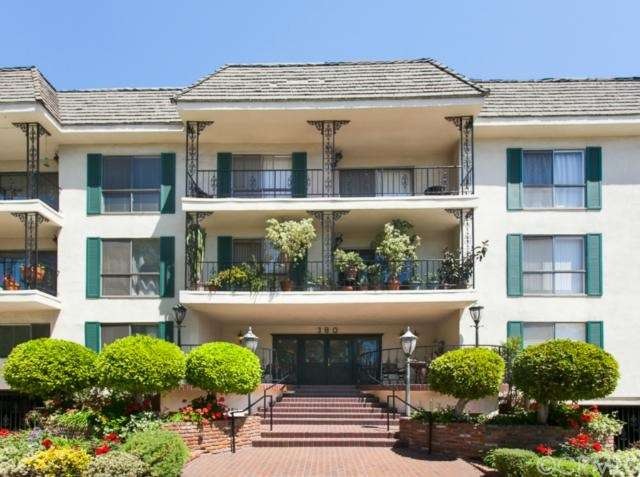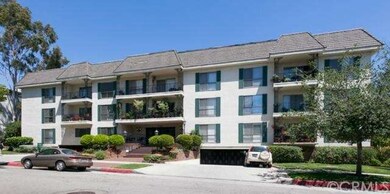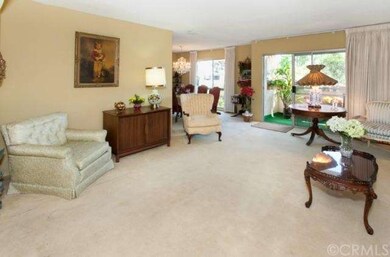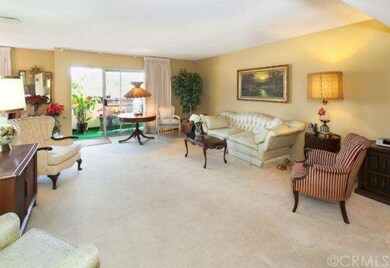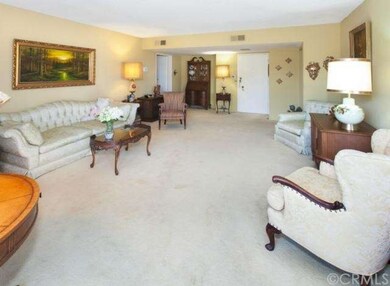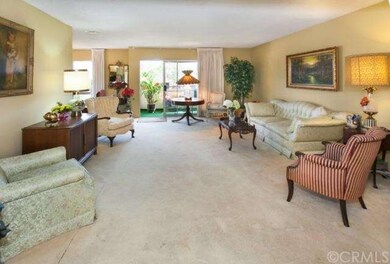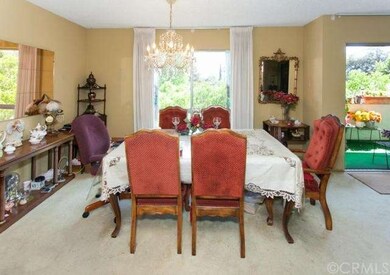
380 S Euclid Ave Unit 211 Pasadena, CA 91101
Madison Heights NeighborhoodEstimated Value: $735,000 - $884,000
Highlights
- In Ground Pool
- Primary Bedroom Suite
- Mountain View
- Senior Community
- 0.73 Acre Lot
- Living Room
About This Home
As of October 2014This elegant condo is located on the tree lined street on South Euclid Ave. in prestigious Chateau La Salle subdivision of Pasadena. It is walking distance to restaurants, supermarkets, shopping and entertainment at Paseo Colorado.
This well maintained condo was built in 1970 with a charming impressive floor plan. This community features a beautiful center courtyard, BBQ area, swimming pool and exercise room. 24 hours gated subterranean garage features two oversized side by side car parking spaces plus additional storage spaces in garage area.
The home features 3 bedrooms (two suites) and 2 bathrooms. It has approximately 1,457 square feet of living area. The spacious living room has plenty of windows that provides an abundance natural lighting and a sliding door which leads to private balcony with great views. Both bathrooms have been recently remodeled. The home has additional upgraded features such as mirrored sliding wardrobe doors in the bedrooms, generous storage closet space, a newer A/C unit and a well appointed kitchen with an electric range and dishwasher.
HOA is $372 per month which includes interior water, exterior maintenance, fire Insurance, trash and earthquake insurance. (**Subject change anytime, pls. verify w/ HOA)
Last Agent to Sell the Property
RE/MAX Premier Properties License #01338788 Listed on: 08/21/2014

Last Buyer's Agent
Nancy Elieff
Sotheby's International Realty License #00972276
Property Details
Home Type
- Condominium
Est. Annual Taxes
- $6,524
Year Built
- Built in 1970
Lot Details
- Two or More Common Walls
- Landscaped
HOA Fees
- $372 Monthly HOA Fees
Parking
- 2 Car Garage
- 2 Carport Spaces
- Parking Available
- Assigned Parking
Home Design
- Composition Roof
Interior Spaces
- 1,457 Sq Ft Home
- 3-Story Property
- Living Room
- Mountain Views
Bedrooms and Bathrooms
- 3 Bedrooms
- Primary Bedroom Suite
- 2 Full Bathrooms
Additional Features
- In Ground Pool
- Suburban Location
- Central Air
Listing and Financial Details
- Tax Lot 1
- Tax Tract Number 34119
- Assessor Parcel Number 5722033047
Community Details
Overview
- Senior Community
- 32 Units
- Chateau La Salle Association, Phone Number (323) 349-0865
Recreation
- Community Pool
Ownership History
Purchase Details
Home Financials for this Owner
Home Financials are based on the most recent Mortgage that was taken out on this home.Purchase Details
Purchase Details
Similar Homes in Pasadena, CA
Home Values in the Area
Average Home Value in this Area
Purchase History
| Date | Buyer | Sale Price | Title Company |
|---|---|---|---|
| Gregory & Patricia Foster Living Trust | $480,000 | Lawyers Title Company | |
| Pritchard Maye B | -- | Lawyers Title Company | |
| Pritchard Maye B | -- | None Available | |
| Pritchard Maynard C | -- | -- |
Mortgage History
| Date | Status | Borrower | Loan Amount |
|---|---|---|---|
| Open | Gregory & Patricia Foster Living Trust | $350,000 |
Property History
| Date | Event | Price | Change | Sq Ft Price |
|---|---|---|---|---|
| 10/31/2014 10/31/14 | Sold | $480,000 | -2.0% | $329 / Sq Ft |
| 09/10/2014 09/10/14 | Price Changed | $489,900 | +0.2% | $336 / Sq Ft |
| 09/10/2014 09/10/14 | Price Changed | $489,000 | -2.2% | $336 / Sq Ft |
| 08/21/2014 08/21/14 | For Sale | $499,900 | 0.0% | $343 / Sq Ft |
| 08/20/2014 08/20/14 | Pending | -- | -- | -- |
| 07/03/2014 07/03/14 | Price Changed | $499,900 | -5.7% | $343 / Sq Ft |
| 05/01/2014 05/01/14 | For Sale | $529,900 | -- | $364 / Sq Ft |
Tax History Compared to Growth
Tax History
| Year | Tax Paid | Tax Assessment Tax Assessment Total Assessment is a certain percentage of the fair market value that is determined by local assessors to be the total taxable value of land and additions on the property. | Land | Improvement |
|---|---|---|---|---|
| 2024 | $6,524 | $565,567 | $339,341 | $226,226 |
| 2023 | $6,469 | $554,479 | $332,688 | $221,791 |
| 2022 | $6,244 | $543,608 | $326,165 | $217,443 |
| 2021 | $5,987 | $532,950 | $319,770 | $213,180 |
| 2019 | $5,762 | $517,145 | $310,287 | $206,858 |
| 2018 | $5,890 | $507,005 | $304,203 | $202,802 |
| 2016 | $5,694 | $487,320 | $292,392 | $194,928 |
| 2015 | $5,632 | $480,000 | $288,000 | $192,000 |
| 2014 | $2,300 | $190,525 | $29,810 | $160,715 |
Agents Affiliated with this Home
-
Jerry Sun

Seller's Agent in 2014
Jerry Sun
RE/MAX
(626) 589-0997
1 in this area
141 Total Sales
-
N
Buyer's Agent in 2014
Nancy Elieff
Sotheby's International Realty
Map
Source: California Regional Multiple Listing Service (CRMLS)
MLS Number: AR14089868
APN: 5722-033-047
- 380 S Euclid Ave Unit 302
- 420 S Euclid Ave
- 360 S Euclid Ave Unit 315
- 360 S Euclid Ave Unit 229
- 434 S Euclid Ave
- 355 S Los Robles Ave Unit 337
- 355 S Los Robles Ave Unit 310
- 384 E Del Mar Blvd
- 400 S Los Robles Ave Unit 306
- 399 E Del Mar Blvd Unit 313
- 444 S Los Robles Ave Unit 4
- 385 S Oakland Ave Unit 202
- 500 E Del Mar Blvd Unit 24
- 277 Pleasant St Unit 310
- 388 Cordova St Unit 609
- 330 Cordova St Unit 322
- 288 S Oakland Ave Unit 209
- 355 S Madison Ave Unit 312
- 497 E California Blvd Unit 119
- 380 Cordova St Unit 419
- 380 S Euclid Ave Unit 310
- 380 S Euclid Ave Unit 309
- 380 S Euclid Ave Unit 308
- 380 S Euclid Ave Unit 307
- 380 S Euclid Ave Unit 306
- 380 S Euclid Ave Unit 305
- 380 S Euclid Ave Unit 304
- 380 S Euclid Ave Unit 303
- 380 S Euclid Ave Unit 301
- 380 S Euclid Ave Unit 211
- 380 S Euclid Ave Unit 210
- 380 S Euclid Ave Unit 209
- 380 S Euclid Ave Unit 208
- 380 S Euclid Ave Unit 206
- 380 S Euclid Ave Unit 205
- 380 S Euclid Ave Unit 204
- 380 S Euclid Ave Unit 203
- 380 S Euclid Ave Unit 202
- 380 S Euclid Ave Unit 201
- 380 S Euclid Ave Unit 111
