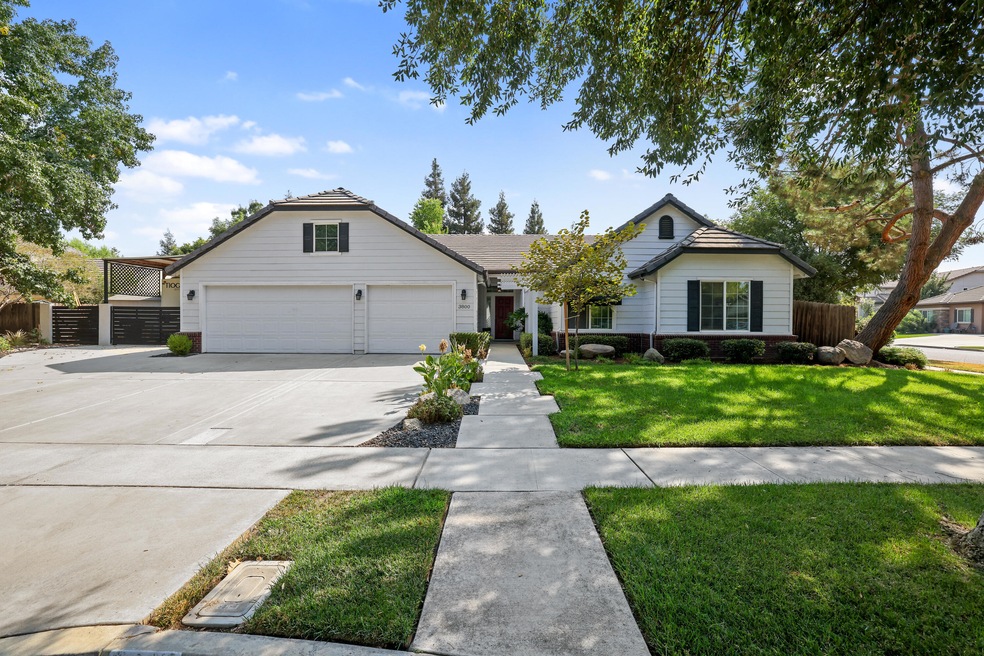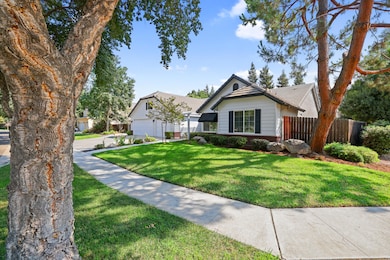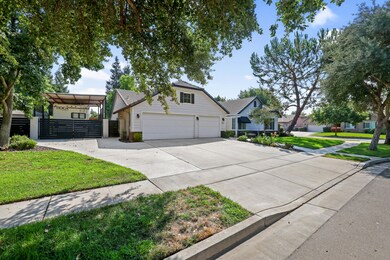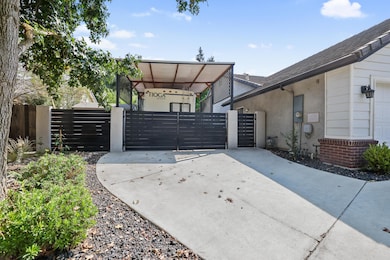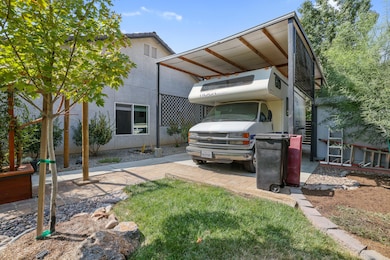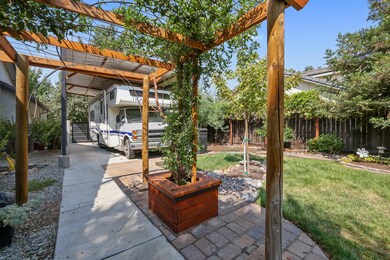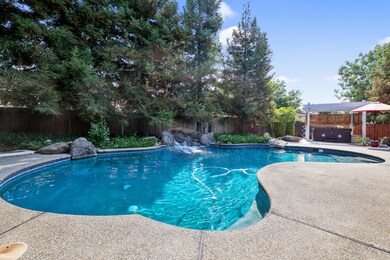
3800 N University St Visalia, CA 93291
Shannon Ranch NeighborhoodEstimated Value: $630,000 - $656,000
Highlights
- Gunite Pool
- RV Access or Parking
- No HOA
- Shannon Ranch Elementary School Rated A-
- Corner Lot
- Covered patio or porch
About This Home
As of October 2021The original owners of this home have maintained it beautifully over the years. The entry opens into the spacious updated great room with gorgeous views of the landscaped backyard and the sparkling salt water pool which features a rock waterfall. The kitchen offers a bar, pantry and new appliances and opens into the family room which showcases a tiled fireplace with a unique butcher board mantel. The master suite is expansive and both full bathrooms have been updated.The peaceful and private backyard is an entertainer's paradise boasting a covered patio, outdoor kitchen, garden area, spa and arbors. The property is nestled on a large corner lot across from the community park and includes a 3 car garage, an RV pad equipped with a clean out and a storage shed. This property exudes pride of ownership. Make an appointment to come see for yourself.
Last Agent to Sell the Property
Century 21 Jordan-Link & Co. License #01088209 Listed on: 08/27/2021

Last Buyer's Agent
Kimberley Branco
Coldwell Banker Premier Real Estate
Home Details
Home Type
- Single Family
Est. Annual Taxes
- $7,338
Year Built
- Built in 2004
Lot Details
- 0.34 Acre Lot
- West Facing Home
- Corner Lot
Parking
- 3 Car Garage
- RV Access or Parking
Home Design
- Tile Roof
Interior Spaces
- 2,571 Sq Ft Home
- 1-Story Property
- Family Room with Fireplace
- Laundry Room
Bedrooms and Bathrooms
- 4 Bedrooms
Pool
- Gunite Pool
- Saltwater Pool
- Above Ground Spa
- Waterfall Pool Feature
Outdoor Features
- Covered patio or porch
Utilities
- Forced Air Heating and Cooling System
- Natural Gas Connected
Community Details
- No Home Owners Association
Listing and Financial Details
- Assessor Parcel Number 078180037000
Ownership History
Purchase Details
Home Financials for this Owner
Home Financials are based on the most recent Mortgage that was taken out on this home.Purchase Details
Home Financials for this Owner
Home Financials are based on the most recent Mortgage that was taken out on this home.Similar Homes in Visalia, CA
Home Values in the Area
Average Home Value in this Area
Purchase History
| Date | Buyer | Sale Price | Title Company |
|---|---|---|---|
| Perkins Thomas Neil | $610,000 | Chicago Title Company | |
| Attenhofer Robert Scott | $300,500 | Commerce Title Insurance Co |
Mortgage History
| Date | Status | Borrower | Loan Amount |
|---|---|---|---|
| Previous Owner | Perkins Thomas Neil | $540,000 | |
| Previous Owner | Attenhofer Robert Scott | $180,000 | |
| Previous Owner | Attenhofer Robert Scott | $238,213 | |
| Previous Owner | Attenhofer Robert Scott | $262,598 |
Property History
| Date | Event | Price | Change | Sq Ft Price |
|---|---|---|---|---|
| 10/29/2021 10/29/21 | Sold | $610,000 | +67.1% | $237 / Sq Ft |
| 08/31/2021 08/31/21 | Pending | -- | -- | -- |
| 08/27/2021 08/27/21 | For Sale | $365,000 | -- | $142 / Sq Ft |
Tax History Compared to Growth
Tax History
| Year | Tax Paid | Tax Assessment Tax Assessment Total Assessment is a certain percentage of the fair market value that is determined by local assessors to be the total taxable value of land and additions on the property. | Land | Improvement |
|---|---|---|---|---|
| 2024 | $7,338 | $634,644 | $104,040 | $530,604 |
| 2023 | $7,103 | $622,200 | $102,000 | $520,200 |
| 2022 | $5,066 | $445,893 | $87,088 | $358,805 |
| 2021 | $4,925 | $427,000 | $107,000 | $320,000 |
| 2020 | $4,496 | $388,000 | $97,000 | $291,000 |
| 2019 | $4,255 | $373,000 | $93,000 | $280,000 |
| 2018 | $4,046 | $357,000 | $89,000 | $268,000 |
| 2017 | $3,989 | $352,000 | $88,000 | $264,000 |
| 2016 | $3,878 | $340,000 | $85,000 | $255,000 |
| 2015 | $3,676 | $316,000 | $79,000 | $237,000 |
| 2014 | $3,676 | $313,000 | $78,000 | $235,000 |
Agents Affiliated with this Home
-
Michael Liddi
M
Seller's Agent in 2021
Michael Liddi
Century 21 Jordan-Link & Co.
(559) 625-6934
6 in this area
89 Total Sales
-
K
Buyer's Agent in 2021
Kimberley Branco
Coldwell Banker Premier Real Estate
Map
Source: Tulare County MLS
MLS Number: 213046
APN: 078-180-037-000
- 3408 W Glendale Ave
- 3234 W Sedona Ave
- 2869 W Brooke Ave
- 3225 N Mendonca St
- 2851 W Sedona Ave
- 2604 W Taylor Ave
- 3209 N Tilden St
- 3038 N Linda Vista Ct
- 3333 N Ranch St
- 2637 W Prescott Ave
- 3935 W Payson Ave
- 3701 N Shady Ct
- 3120 Newport Ave
- 2650 N Kayenta St
- 2326 W Flagstaff Ct
- 4052 W Lark Ave
- 3558 W Delaware Ct
- 2602 W Wren Ave
- 4333 W Lark Ave
- 2336 N University St
- 3800 N University St
- 3818 N University St
- 3829 N Carson St
- 3801 N Carson St
- 3137 W Tyler Ave
- 3125 W Tyler Ave
- 3211 W Tyler Ave
- 3111 W Tyler Ave
- 3834 N University St
- 3833 N Carson St
- 3221 W Tyler Ave
- 3045 W Tyler Ave
- 3233 W Tyler Ave
- 3901 N Carson St
- 3136 W Glendale Ave
- 3122 W Glendale Ave
- 3814 N Carson St
- 3826 N Carson St
- 3802 N Carson St
- 3210 W Glendale Ave
