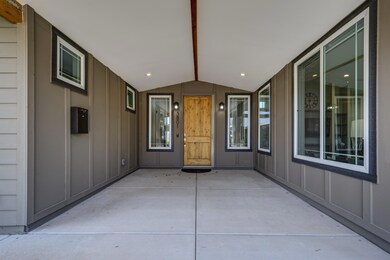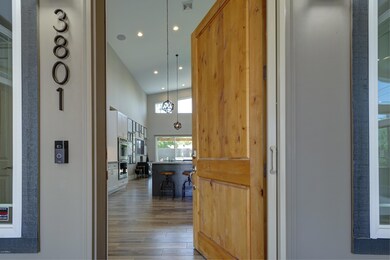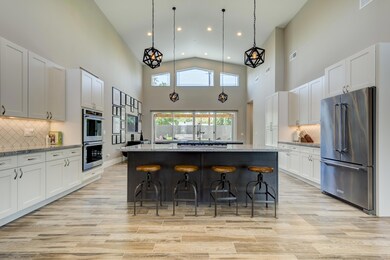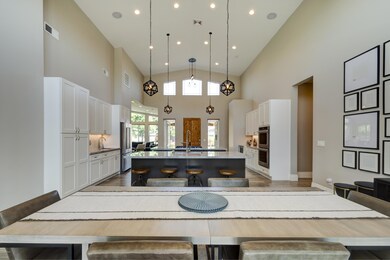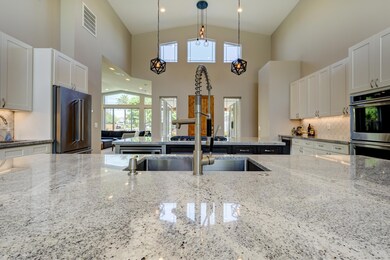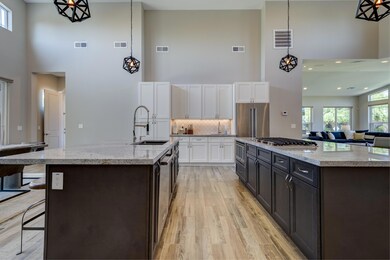
3801 E Glenrosa Ave Phoenix, AZ 85018
Camelback East Village NeighborhoodHighlights
- Private Pool
- Vaulted Ceiling
- Granite Countertops
- Phoenix Coding Academy Rated A
- Corner Lot
- No HOA
About This Home
As of October 2018This contemporary daydream checks all of the modern day buyer's boxes, such as designer finishes, neutral color palate, vaulted ceilings, floor-to-ceiling windows, an entertainer's backyard, a pool, and a prime location near some of the best local dining and bars! The fully renovated home features an open concept kitchen, dining, and living space with soaring ceilings that bring the home to life. Porcelain wood-look tile is laid throughout and the kitchen is equipped with white shaker cabinets, granite counter tops, stainless Kitchen Aid appliances, two under mount sinks, and a five-burner gas range on its own island. The master retreat features a massive walk-in closet, sliding glass doors that lead out to the backyard, and a gorgeous en-suite with a free-standing soaking tub. The main guest bedroom is designed with an en-suite, while the second and third guest bedrooms are adjoined by a beautiful bathroom. The incredibly spacious laundry room offers plenty of extra storage space. Hurry and schedule your showing before its gone!
Last Agent to Sell the Property
The Brokery License #BR642462000 Listed on: 08/12/2018
Last Buyer's Agent
Gillian Elcox
HomeSmart License #SA652918000

Home Details
Home Type
- Single Family
Est. Annual Taxes
- $3,345
Year Built
- Built in 2016
Lot Details
- 9,801 Sq Ft Lot
- Block Wall Fence
- Corner Lot
- Front and Back Yard Sprinklers
- Grass Covered Lot
Parking
- 2 Car Garage
- Side or Rear Entrance to Parking
- Garage Door Opener
Home Design
- Wood Frame Construction
- Composition Roof
Interior Spaces
- 2,877 Sq Ft Home
- 1-Story Property
- Vaulted Ceiling
- Double Pane Windows
- Low Emissivity Windows
- Vinyl Clad Windows
- Tile Flooring
- Security System Owned
- Washer and Dryer Hookup
Kitchen
- Eat-In Kitchen
- Breakfast Bar
- Gas Cooktop
- Kitchen Island
- Granite Countertops
Bedrooms and Bathrooms
- 4 Bedrooms
- Remodeled Bathroom
- Primary Bathroom is a Full Bathroom
- 3.5 Bathrooms
- Dual Vanity Sinks in Primary Bathroom
- Bathtub With Separate Shower Stall
Outdoor Features
- Private Pool
- Covered patio or porch
Schools
- Biltmore Preparatory Academy Elementary And Middle School
- Camelback High School
Utilities
- Central Air
- Heating Available
- High Speed Internet
- Cable TV Available
Community Details
- No Home Owners Association
- Association fees include no fees
- Kachina Gardens Subdivision
Listing and Financial Details
- Tax Lot 28
- Assessor Parcel Number 170-32-028
Ownership History
Purchase Details
Home Financials for this Owner
Home Financials are based on the most recent Mortgage that was taken out on this home.Purchase Details
Home Financials for this Owner
Home Financials are based on the most recent Mortgage that was taken out on this home.Purchase Details
Purchase Details
Similar Homes in the area
Home Values in the Area
Average Home Value in this Area
Purchase History
| Date | Type | Sale Price | Title Company |
|---|---|---|---|
| Warranty Deed | $965,000 | Valleywide Title Agency | |
| Warranty Deed | $905,000 | Wfg National Title Insurance | |
| Warranty Deed | -- | None Available | |
| Cash Sale Deed | $346,000 | Security Title Agency Inc |
Mortgage History
| Date | Status | Loan Amount | Loan Type |
|---|---|---|---|
| Open | $1,000,000 | New Conventional | |
| Closed | $840,000 | New Conventional | |
| Closed | $965,000 | Adjustable Rate Mortgage/ARM | |
| Previous Owner | $299,900 | Credit Line Revolving | |
| Previous Owner | $299,900 | Credit Line Revolving |
Property History
| Date | Event | Price | Change | Sq Ft Price |
|---|---|---|---|---|
| 07/02/2025 07/02/25 | For Sale | $1,950,000 | +102.1% | $678 / Sq Ft |
| 10/01/2018 10/01/18 | Sold | $965,000 | -1.0% | $335 / Sq Ft |
| 08/22/2018 08/22/18 | Pending | -- | -- | -- |
| 08/12/2018 08/12/18 | For Sale | $975,000 | +7.7% | $339 / Sq Ft |
| 09/01/2017 09/01/17 | Sold | $905,000 | -2.2% | $314 / Sq Ft |
| 07/25/2017 07/25/17 | Pending | -- | -- | -- |
| 07/21/2017 07/21/17 | For Sale | $924,999 | -- | $321 / Sq Ft |
Tax History Compared to Growth
Tax History
| Year | Tax Paid | Tax Assessment Tax Assessment Total Assessment is a certain percentage of the fair market value that is determined by local assessors to be the total taxable value of land and additions on the property. | Land | Improvement |
|---|---|---|---|---|
| 2025 | $8,944 | $74,327 | -- | -- |
| 2024 | $8,951 | $70,788 | -- | -- |
| 2023 | $8,951 | $134,620 | $26,920 | $107,700 |
| 2022 | $8,577 | $104,170 | $20,830 | $83,340 |
| 2021 | $8,800 | $90,800 | $18,160 | $72,640 |
| 2020 | $8,571 | $83,360 | $16,670 | $66,690 |
| 2019 | $8,507 | $76,080 | $15,210 | $60,870 |
| 2018 | $8,920 | $31,610 | $6,320 | $25,290 |
| 2017 | $3,345 | $29,000 | $5,800 | $23,200 |
| 2016 | $3,215 | $26,460 | $5,290 | $21,170 |
| 2015 | $2,100 | $26,460 | $5,290 | $21,170 |
Agents Affiliated with this Home
-
Rebecca Hoyt

Seller's Agent in 2025
Rebecca Hoyt
RETSY
(602) 799-8229
62 in this area
86 Total Sales
-
Lara Broadrick

Seller Co-Listing Agent in 2025
Lara Broadrick
RETSY
(602) 628-7332
79 in this area
106 Total Sales
-
Tucker Blalock

Seller's Agent in 2018
Tucker Blalock
The Brokery
(602) 892-4444
257 in this area
369 Total Sales
-
Oleg Bortman

Seller Co-Listing Agent in 2018
Oleg Bortman
The Brokery
(602) 402-2296
249 in this area
364 Total Sales
-
G
Buyer's Agent in 2018
Gillian Elcox
HomeSmart
-
G
Buyer's Agent in 2018
Gillian Cash
HomeSmart
Map
Source: Arizona Regional Multiple Listing Service (ARMLS)
MLS Number: 5806050
APN: 170-32-028
- 4206 N 38th St Unit 1
- 3828 E Monterosa St
- 3650 E Montecito Ave Unit 4
- 3637 E Monterosa St Unit 8
- 4351 N 36th Place
- 3737 E Turney Ave Unit 223
- 3737 E Turney Ave Unit 216
- 3737 E Turney Ave Unit 206
- 4348 N 36th Place
- 4416 N 37th Way
- 4316 N 40th St
- 3619 E Monterosa St Unit 101
- 3619 E Monterosa St Unit 202
- 3948 E Monterosa St
- 3924 E Roma Ave
- 3718 E Sells Dr
- 4021 E Glenrosa Ave
- 3913 E Campbell Ave
- 4245 N 35th Way
- 3530 E Glenrosa Ave

