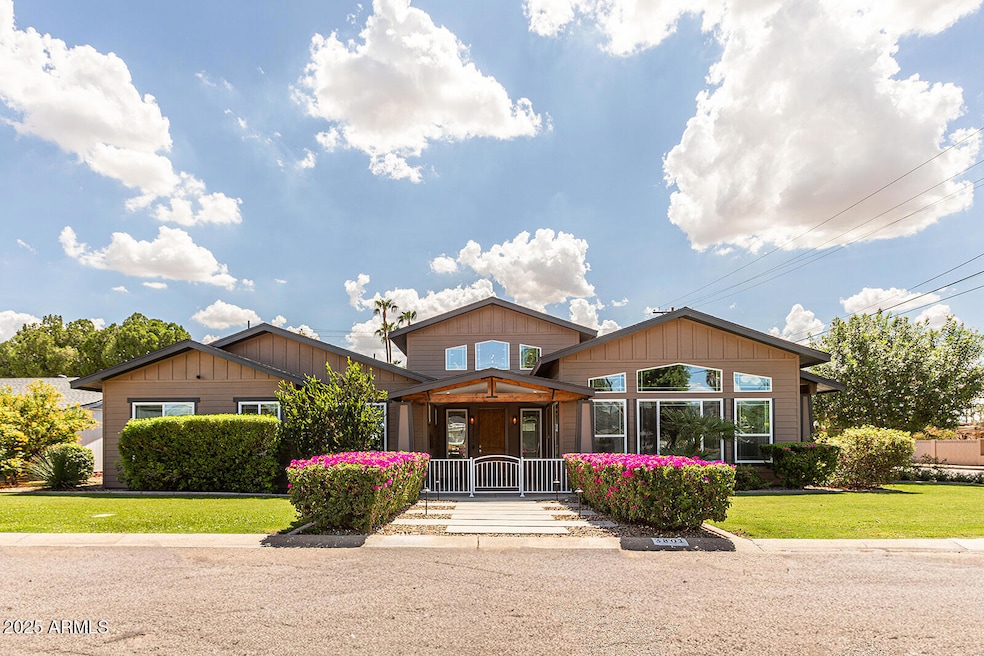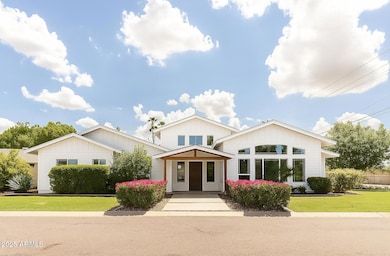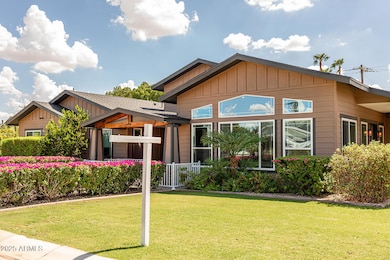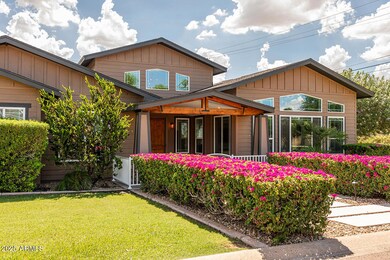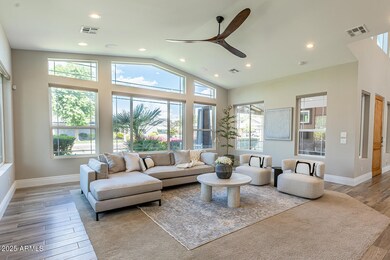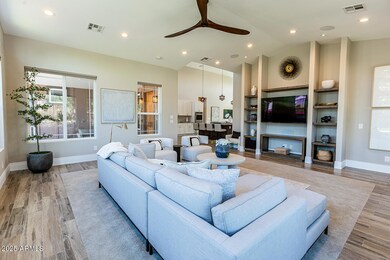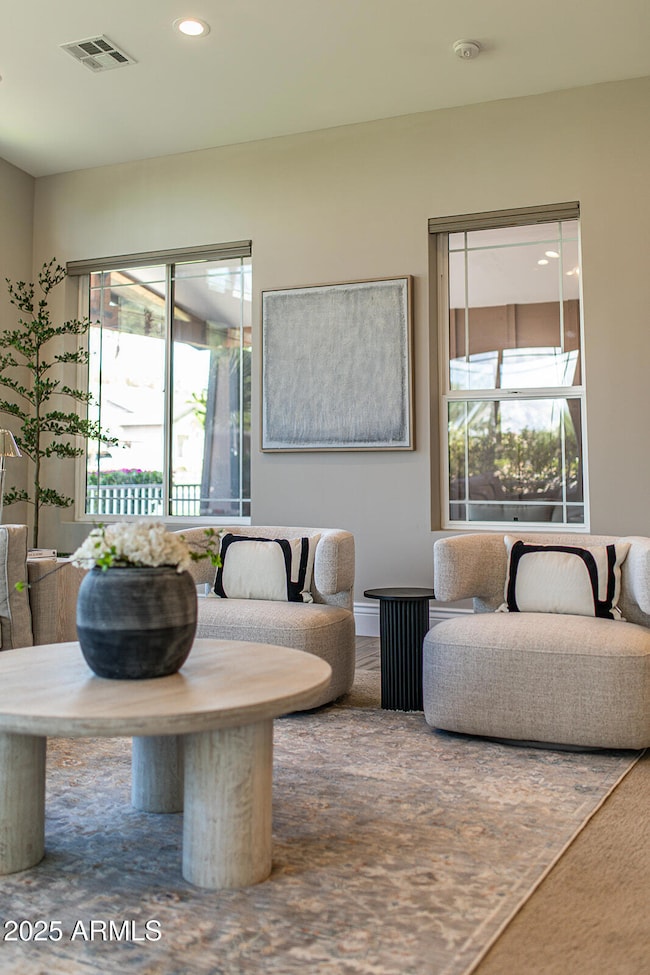3801 E Glenrosa Ave Phoenix, AZ 85018
Camelback East Village NeighborhoodHighlights
- Private Pool
- Vaulted Ceiling
- Granite Countertops
- Phoenix Coding Academy Rated A
- Corner Lot
- No HOA
About This Home
Built in 2016, this craftsman-style home offers modern comfort, designer finishes, and an ideal location near some of the area's best dining. The open floor plan features vaulted ceilings, floor-to-ceiling windows, and a spacious kitchen with white shaker cabinets, granite countertops, stainless steel KitchenAid appliances, and a five-burner gas range on its own island. The primary suite includes a large walk-in closet, sliding doors to the backyard, and a spa-like bath with a soaking tub. One guest room has its own en-suite, while the other two share a Jack-and-Jill bath. A generous laundry room adds convenience. With its modern design, quality upgrades, and prime location, this home is a prime rental in Arcadia Lite!
Home Details
Home Type
- Single Family
Est. Annual Taxes
- $9,315
Year Built
- Built in 2016
Lot Details
- 9,801 Sq Ft Lot
- Block Wall Fence
- Corner Lot
- Front and Back Yard Sprinklers
- Grass Covered Lot
Parking
- 2 Car Garage
- Side or Rear Entrance to Parking
Home Design
- Wood Frame Construction
- Composition Roof
Interior Spaces
- 2,877 Sq Ft Home
- 1-Story Property
- Vaulted Ceiling
- Tile Flooring
Kitchen
- Eat-In Kitchen
- Breakfast Bar
- Gas Cooktop
- Kitchen Island
- Granite Countertops
Bedrooms and Bathrooms
- 4 Bedrooms
- Primary Bathroom is a Full Bathroom
- 3.5 Bathrooms
- Double Vanity
- Soaking Tub
- Bathtub With Separate Shower Stall
Laundry
- Laundry Room
- Washer Hookup
Outdoor Features
- Private Pool
- Covered Patio or Porch
Schools
- Biltmore Preparatory Academy Elementary And Middle School
- Camelback High School
Utilities
- Central Air
- Heating Available
- High Speed Internet
- Cable TV Available
Community Details
- No Home Owners Association
- Kachina Gardens Subdivision
Listing and Financial Details
- Property Available on 11/20/25
- Rent includes pool service - full, gardening service
- 6-Month Minimum Lease Term
- Tax Lot 28
- Assessor Parcel Number 170-32-028
Map
Source: Arizona Regional Multiple Listing Service (ARMLS)
MLS Number: 6949357
APN: 170-32-028
- 3807 E Devonshire Ave
- 3821 E Devonshire Ave
- 3838 E Devonshire Ave
- 4206 N 38th St Unit 1
- 4206 N 38th St Unit 4
- 3828 E Monterosa St Unit 15
- 3841 E Devonshire Ave
- 3738 E Montecito Ave
- 3650 E Montecito Ave Unit 4
- 3923 E Heatherbrae Dr
- 3635 E Turney Ave Unit 12
- 3737 E Turney Ave Unit 120
- 3737 E Turney Ave Unit 223
- 3737 E Turney Ave Unit 206
- 3737 E Turney Ave Unit 207
- 3737 E Turney Ave Unit 122
- 4316 N 40th St
- 4416 N 37th Way
- 3808 E Piccadilly Rd
- 4144 N 36th St
- 3736 E Glenrosa Ave
- 3732 E Glenrosa Ave
- 3810 E Devonshire Ave
- 3807 E Devonshire Ave
- 3703 E Montecito Ave Unit Haver Condo For Rent
- 4208 N 38th St Unit 2
- 4351 N 36th Place Unit 3
- 3737 E Turney Ave Unit 116
- 3618 E Montecito Ave Unit 2
- 4352 N 36th Plaza Unit 3
- 3619 E Monterosa St Unit 202
- 4225 N 36th St Unit 9
- 4356 N 36th Place Unit 2
- 4351 N 36th St Unit 3
- 4351 N 36th St Unit 1
- 4351 N 36th St Unit 2
- 3540 E Montecito Ave Unit 3
- 3540 E Montecito Ave Unit 1
- 4525 N 36th Way
- 4027 E Campbell Ave Unit 52
