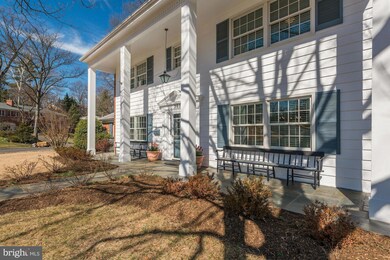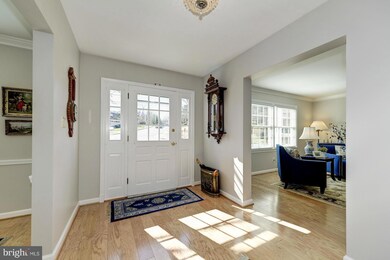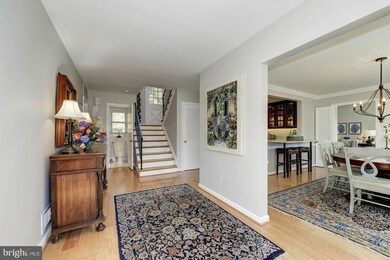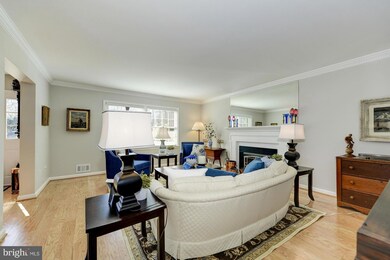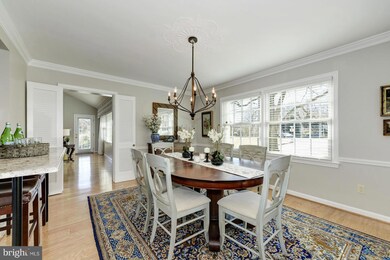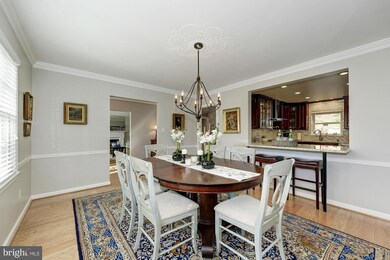
3801 N Nelson St Arlington, VA 22207
Rivercrest NeighborhoodHighlights
- Gourmet Kitchen
- Colonial Architecture
- Cathedral Ceiling
- Jamestown Elementary School Rated A
- Traditional Floor Plan
- Wood Flooring
About This Home
As of May 2017Wow! A beauty inside & out! Grand curb appeal & quality renovations: gorgeous granite kitchen, renovated bathrooms, a dramatic main floor Family Room w/ floor-to-ceiling stone fireplace & cathedral ceiling. Lots of light thru replacement windows, beautiful hardwoods, wide hallways, big 2-car garage and no steps to front door! Located in a quiet, coveted area only 5 min. from Chain Bridge.
Home Details
Home Type
- Single Family
Est. Annual Taxes
- $8,642
Year Built
- Built in 1959
Lot Details
- 0.3 Acre Lot
- Property is in very good condition
- Property is zoned R-20/R-1
Parking
- 2 Car Attached Garage
- Side Facing Garage
- Garage Door Opener
- Off-Street Parking
Home Design
- Colonial Architecture
- Brick Exterior Construction
Interior Spaces
- 2,702 Sq Ft Home
- Property has 2 Levels
- Traditional Floor Plan
- Chair Railings
- Crown Molding
- Cathedral Ceiling
- 3 Fireplaces
- Fireplace Mantel
- Window Treatments
- Entrance Foyer
- Family Room Off Kitchen
- Living Room
- Dining Room
- Wood Flooring
Kitchen
- Gourmet Kitchen
- Gas Oven or Range
- Range Hood
- Microwave
- Extra Refrigerator or Freezer
- Ice Maker
- Dishwasher
- Upgraded Countertops
- Disposal
Bedrooms and Bathrooms
- 4 Bedrooms
- En-Suite Primary Bedroom
- En-Suite Bathroom
- 2.5 Bathrooms
Laundry
- Laundry Room
- Dryer
- Washer
Outdoor Features
- Shed
Schools
- Jamestown Elementary School
- Williamsburg Middle School
- Yorktown High School
Utilities
- Humidifier
- Forced Air Heating and Cooling System
- Vented Exhaust Fan
- Natural Gas Water Heater
Community Details
- No Home Owners Association
- Rivercrest Subdivision
Listing and Financial Details
- Tax Lot 28
- Assessor Parcel Number 04-037-011
Ownership History
Purchase Details
Purchase Details
Home Financials for this Owner
Home Financials are based on the most recent Mortgage that was taken out on this home.Purchase Details
Home Financials for this Owner
Home Financials are based on the most recent Mortgage that was taken out on this home.Similar Homes in Arlington, VA
Home Values in the Area
Average Home Value in this Area
Purchase History
| Date | Type | Sale Price | Title Company |
|---|---|---|---|
| Interfamily Deed Transfer | -- | -- | |
| Deed | $1,125,000 | None Available | |
| Warranty Deed | $842,000 | -- |
Mortgage History
| Date | Status | Loan Amount | Loan Type |
|---|---|---|---|
| Open | $125,000 | Credit Line Revolving | |
| Open | $980,000 | New Conventional | |
| Closed | $980,000 | New Conventional | |
| Closed | $1,000,000 | Adjustable Rate Mortgage/ARM | |
| Closed | $120,000 | New Conventional | |
| Closed | $956,250 | Adjustable Rate Mortgage/ARM | |
| Previous Owner | $838,250 | VA |
Property History
| Date | Event | Price | Change | Sq Ft Price |
|---|---|---|---|---|
| 05/15/2017 05/15/17 | Sold | $1,125,000 | -2.2% | $416 / Sq Ft |
| 04/01/2017 04/01/17 | Pending | -- | -- | -- |
| 03/02/2017 03/02/17 | For Sale | $1,150,000 | +36.6% | $426 / Sq Ft |
| 10/01/2012 10/01/12 | Sold | $842,000 | 0.0% | $312 / Sq Ft |
| 08/30/2012 08/30/12 | Pending | -- | -- | -- |
| 08/30/2012 08/30/12 | For Sale | $842,000 | -- | $312 / Sq Ft |
Tax History Compared to Growth
Tax History
| Year | Tax Paid | Tax Assessment Tax Assessment Total Assessment is a certain percentage of the fair market value that is determined by local assessors to be the total taxable value of land and additions on the property. | Land | Improvement |
|---|---|---|---|---|
| 2024 | $15,177 | $1,469,200 | $891,600 | $577,600 |
| 2023 | $14,615 | $1,418,900 | $891,600 | $527,300 |
| 2022 | $13,731 | $1,333,100 | $821,600 | $511,500 |
| 2021 | $13,110 | $1,272,800 | $776,300 | $496,500 |
| 2020 | $12,382 | $1,206,800 | $726,300 | $480,500 |
| 2019 | $12,129 | $1,182,200 | $707,000 | $475,200 |
| 2018 | $10,449 | $1,038,700 | $675,000 | $363,700 |
| 2017 | $9,168 | $911,300 | $615,000 | $296,300 |
| 2016 | $8,642 | $872,000 | $575,700 | $296,300 |
| 2015 | $8,684 | $871,900 | $575,700 | $296,200 |
| 2014 | $8,382 | $841,600 | $545,400 | $296,200 |
Agents Affiliated with this Home
-
Carol McEwen
C
Seller's Agent in 2017
Carol McEwen
Long & Foster
(703) 622-4441
2 Total Sales
-
Jinx Lunger
J
Seller Co-Listing Agent in 2017
Jinx Lunger
Long & Foster
(703) 362-5741
16 Total Sales
-
Patricia McCormick

Buyer's Agent in 2017
Patricia McCormick
Long & Foster
(703) 517-2360
1 Total Sale
-
datacorrect BrightMLS
d
Seller's Agent in 2012
datacorrect BrightMLS
Non Subscribing Office
-
Gerald McEwen

Seller Co-Listing Agent in 2012
Gerald McEwen
Long & Foster
(703) 608-6661
1 Total Sale
Map
Source: Bright MLS
MLS Number: 1001619163
APN: 04-037-011
- 3812 N Nelson St
- 3632 36th Rd N
- 4015 N Randolph St
- 4019 N Randolph St
- 4020 N Randolph St
- 4016 N Richmond St
- 4109 N Randolph Ct
- 3554 Military Rd
- 4129 N Randolph St
- 3546 N Utah St
- 3609 N Upland St
- 3500 Military Rd
- 4041 41st St N
- 4012 N Stafford St
- 3858 N Tazewell St
- 5431 Potomac Ave NW
- 4113 N River St
- 4054 41st St N
- 3408 N Utah St
- 3154 N Quincy St

