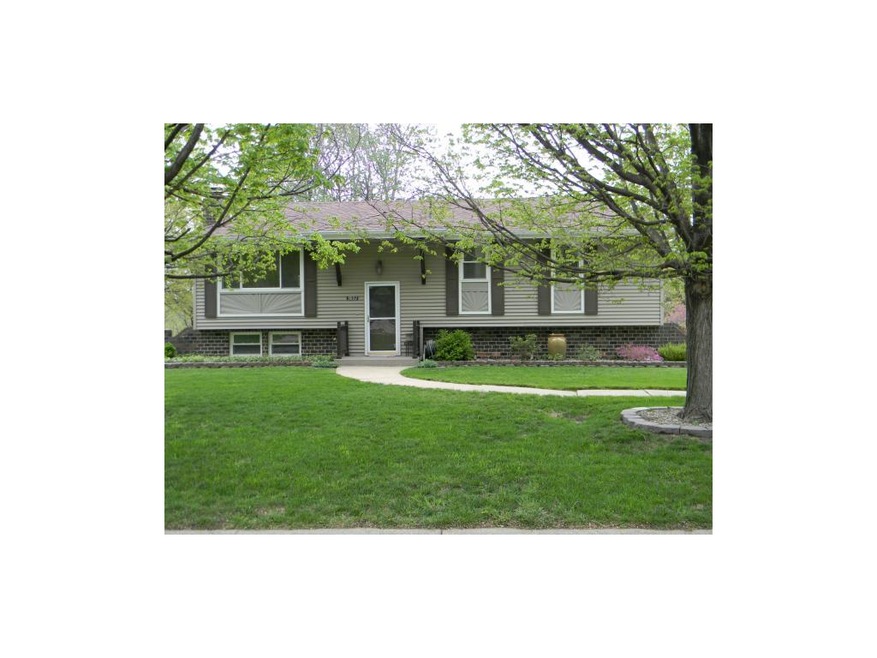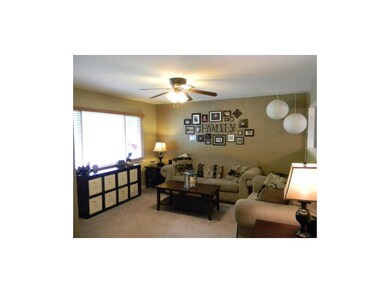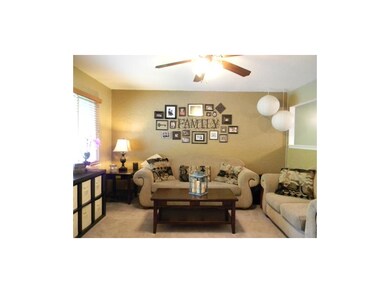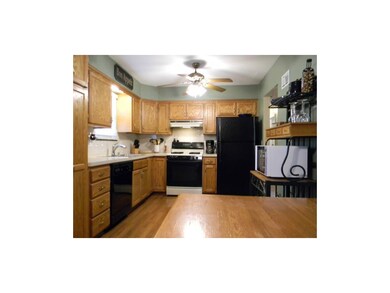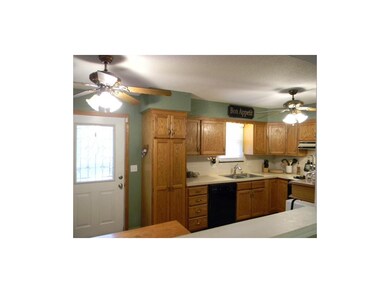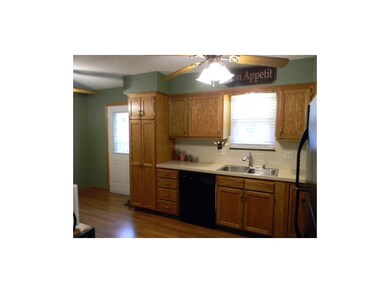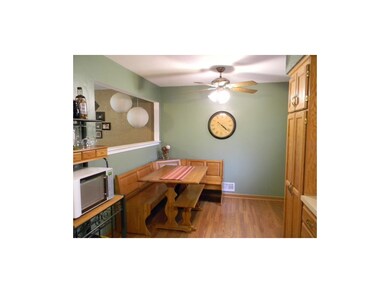
3802 NE Carriage St Lees Summit, MO 64064
Chapel Ridge NeighborhoodEstimated Value: $235,426 - $292,000
Highlights
- Deck
- Vaulted Ceiling
- Great Room
- Chapel Lakes Elementary School Rated A
- Traditional Architecture
- Granite Countertops
About This Home
As of August 2014UPDATED & MOVE IN READY! ALL NEW BATHS, NEW FLOORING IN KITCHEN, & NEUTRAL PAINT COLORS. BEAUTIFULLY MAINTAINED & ENERGY EFFICIENT W/ NEWER WINDOWS, ROOF & MECHANICALS, & A MAINTENANCE FREE EXTERIOR. FIN WALKOUT LL W/ COZY FAMILY RM W/ BRICK FIREPLACE & OFFICE. WALKOUT TO NEW PAVER STONE PATIO! DECK, FENCED YARD & NEW LANDSCAPING!
Last Agent to Sell the Property
ReeceNichols - Leawood License #SP00218268 Listed on: 07/15/2014

Home Details
Home Type
- Single Family
Est. Annual Taxes
- $1,663
Year Built
- Built in 1973
Lot Details
- Aluminum or Metal Fence
- Many Trees
Parking
- 2 Car Attached Garage
- Rear-Facing Garage
- Garage Door Opener
Home Design
- Traditional Architecture
- Split Level Home
- Composition Roof
- Vinyl Siding
Interior Spaces
- Wet Bar: Carpet, Fireplace, Shades/Blinds, Ceramic Tiles, Double Vanity, Shower Over Tub, Ceiling Fan(s), Laminate Counters, Pantry
- Built-In Features: Carpet, Fireplace, Shades/Blinds, Ceramic Tiles, Double Vanity, Shower Over Tub, Ceiling Fan(s), Laminate Counters, Pantry
- Vaulted Ceiling
- Ceiling Fan: Carpet, Fireplace, Shades/Blinds, Ceramic Tiles, Double Vanity, Shower Over Tub, Ceiling Fan(s), Laminate Counters, Pantry
- Skylights
- Wood Burning Fireplace
- Shades
- Plantation Shutters
- Drapes & Rods
- Family Room with Fireplace
- Great Room
- Den
- Laundry on lower level
Kitchen
- Eat-In Country Kitchen
- Gas Oven or Range
- Recirculated Exhaust Fan
- Dishwasher
- Granite Countertops
- Laminate Countertops
- Disposal
Flooring
- Wall to Wall Carpet
- Linoleum
- Laminate
- Stone
- Ceramic Tile
- Luxury Vinyl Plank Tile
- Luxury Vinyl Tile
Bedrooms and Bathrooms
- 3 Bedrooms
- Cedar Closet: Carpet, Fireplace, Shades/Blinds, Ceramic Tiles, Double Vanity, Shower Over Tub, Ceiling Fan(s), Laminate Counters, Pantry
- Walk-In Closet: Carpet, Fireplace, Shades/Blinds, Ceramic Tiles, Double Vanity, Shower Over Tub, Ceiling Fan(s), Laminate Counters, Pantry
- 2 Full Bathrooms
- Double Vanity
- Bathtub with Shower
Finished Basement
- Walk-Out Basement
- Fireplace in Basement
- Basement Window Egress
Home Security
- Home Security System
- Storm Doors
- Fire and Smoke Detector
Outdoor Features
- Deck
- Enclosed patio or porch
Schools
- Chapel Lakes Elementary School
- Blue Springs South High School
Additional Features
- City Lot
- Forced Air Heating and Cooling System
Community Details
- Woods Chapel Acres Subdivision
Listing and Financial Details
- Assessor Parcel Number 43-910-02-58-00-0-00-000
Ownership History
Purchase Details
Home Financials for this Owner
Home Financials are based on the most recent Mortgage that was taken out on this home.Purchase Details
Home Financials for this Owner
Home Financials are based on the most recent Mortgage that was taken out on this home.Purchase Details
Home Financials for this Owner
Home Financials are based on the most recent Mortgage that was taken out on this home.Similar Homes in the area
Home Values in the Area
Average Home Value in this Area
Purchase History
| Date | Buyer | Sale Price | Title Company |
|---|---|---|---|
| Rogue Jason D | -- | Continental Title | |
| Bernardon Shaun M | -- | Ctic | |
| Bellis William | -- | Stewart Title Of Ks City Inc |
Mortgage History
| Date | Status | Borrower | Loan Amount |
|---|---|---|---|
| Open | Rogue Jason D | $146,000 | |
| Previous Owner | Bernardon Shaun M | $142,871 | |
| Previous Owner | Bellis William | $36,600 | |
| Previous Owner | Bellis William | $102,400 |
Property History
| Date | Event | Price | Change | Sq Ft Price |
|---|---|---|---|---|
| 08/28/2014 08/28/14 | Sold | -- | -- | -- |
| 07/23/2014 07/23/14 | Pending | -- | -- | -- |
| 07/15/2014 07/15/14 | For Sale | $145,000 | -- | $137 / Sq Ft |
Tax History Compared to Growth
Tax History
| Year | Tax Paid | Tax Assessment Tax Assessment Total Assessment is a certain percentage of the fair market value that is determined by local assessors to be the total taxable value of land and additions on the property. | Land | Improvement |
|---|---|---|---|---|
| 2024 | $3,734 | $24,601 | $6,259 | $18,342 |
| 2023 | $3,734 | $24,601 | $5,502 | $19,099 |
| 2022 | $3,707 | $21,470 | $6,308 | $15,162 |
| 2021 | $1,822 | $21,470 | $6,308 | $15,162 |
| 2020 | $1,754 | $20,444 | $6,308 | $14,136 |
| 2019 | $1,700 | $20,444 | $6,308 | $14,136 |
| 2018 | $1,727 | $20,151 | $2,947 | $17,204 |
| 2017 | $1,727 | $20,151 | $2,947 | $17,204 |
| 2016 | $1,679 | $19,646 | $3,629 | $16,017 |
| 2014 | $1,663 | $19,343 | $3,386 | $15,957 |
Agents Affiliated with this Home
-
Alison Zimmerlin
A
Seller's Agent in 2014
Alison Zimmerlin
ReeceNichols - Leawood
(913) 206-1507
1 in this area
206 Total Sales
-
Martha Cawthon

Buyer's Agent in 2014
Martha Cawthon
Platinum Realty LLC
(913) 709-7355
9 Total Sales
Map
Source: Heartland MLS
MLS Number: 1894411
APN: 43-910-02-58-00-0-00-000
- 416 NE Carriage St
- 404 NE Colonial Ct
- 3801 NE Colonial Dr
- 129 NE Wood Glen Ln
- 3611 NE Chapel Dr
- 306 NE Stanton Ln
- 325 NE Chapel Ct
- 3717 NE Stanton St
- 4011 NE Woodridge Dr
- 4017 NE Woodridge Dr
- 264 NE Edgewater Dr
- 4004 NE Independence Ave
- 202 NW Redwood Ct
- 529 NE Sienna Place
- 129 NE Edgewater Dr
- 208 NE Landings Cir
- 4134 NE Hampstead Dr
- 212 NE Landings Cir
- 217 NW Ponderosa St
- 234 NE Bayview Dr
- 3802 NE Carriage St
- 3804 NE Carriage St
- 3800 NE Carriage St
- 210 NE Carriage Ct
- 208 NE Carriage Ct
- 212 NE Carriage Ct
- 218 NE Carriage Ct
- 3801 NE Carriage St
- 3803 NE Carriage St
- 206 NE Carriage Ct
- 410 NE Carriage St
- 3805 NE Carriage St
- 409 NE Carriage St
- 221 NE Carriage Ct
- 209 NE Carriage Ct
- 205 NE Carriage Ct
- 3807 NE Carriage St
- 207 NE Carriage Ct
- 211 NE Carriage Ct
- 412 NE Carriage St
