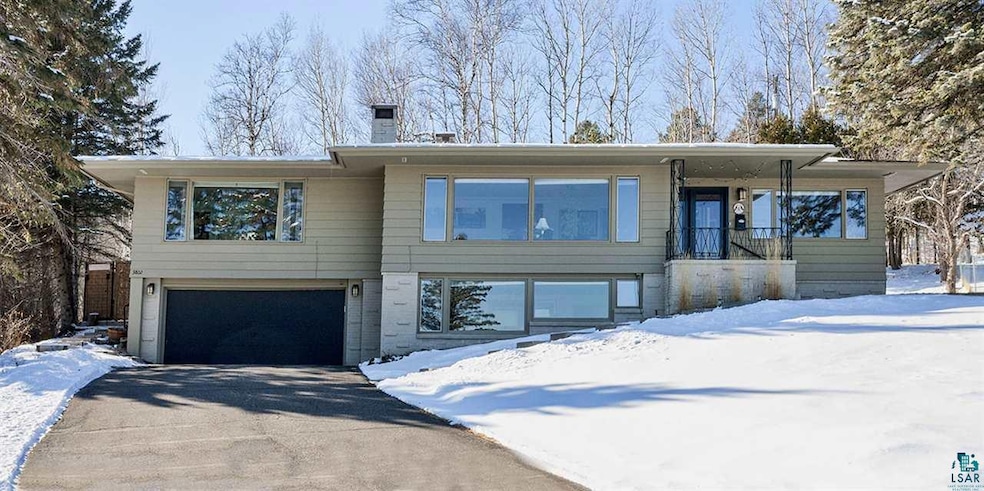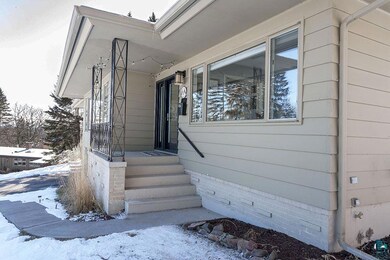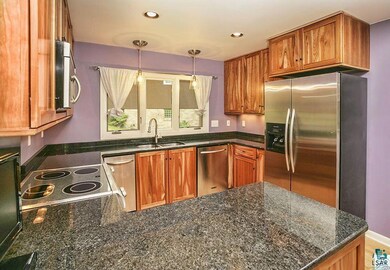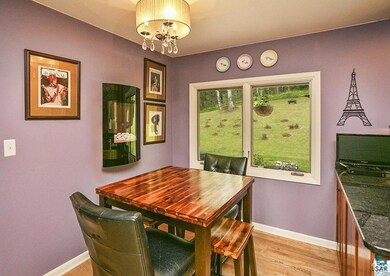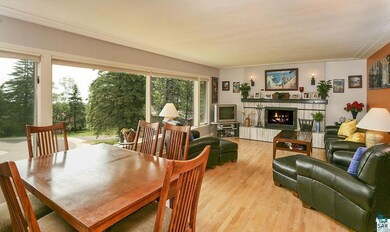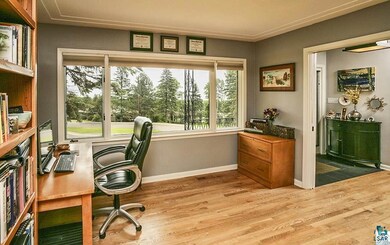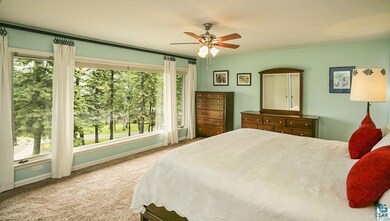
3802 Rockview Ct Duluth, MN 55804
Lakeside-Lester Park NeighborhoodHighlights
- Lake View
- Recreation Room
- Wood Flooring
- Lester Park Elementary School Rated A-
- Ranch Style House
- Formal Dining Room
About This Home
As of April 2017Mid-Century Modern on cul de sac just blocks from East High School. Art deco ceiling detail in LR, DR/Office. 2 car heated, attached garage. Beautiful Lake Superior views from dining room/office, LR, MBR and master bath. New in 2015: roof, carpet, electricity, gas meter and furnace. High end finishes include main level hardwood flooring, granite counter tops, hardwood cabinetry, stainless steel appliances, heated Travertine tile in custom bathrooms and updated wood burning fireplace. Home office with pocket doors offers complete privacy with a stunning view of the lake. Lower level family room also with lake view, large updated laundry, office/den, and ample storage. Private backyard has newer paved walkway leading to additional outdoor entertaining space. Park-like setting nestled behind huge rock bluffs.
Home Details
Home Type
- Single Family
Est. Annual Taxes
- $4,881
Year Built
- Built in 1959
Lot Details
- 0.26 Acre Lot
- Cul-De-Sac
- Landscaped with Trees
Home Design
- Ranch Style House
- Concrete Foundation
- Wood Frame Construction
- Asphalt Shingled Roof
- Wood Siding
- Concrete Block And Stucco Construction
Interior Spaces
- Ceiling Fan
- Fireplace
- Entrance Foyer
- Living Room
- Formal Dining Room
- Recreation Room
- Storage Room
- Lake Views
Kitchen
- Eat-In Kitchen
- Range
- Microwave
- Dishwasher
- Trash Compactor
- Disposal
Flooring
- Wood
- Tile
Bedrooms and Bathrooms
- 3 Bedrooms
- Bathroom on Main Level
Laundry
- Laundry Room
- Washer Hookup
Finished Basement
- Walk-Out Basement
- Drainage System
- Sump Pump
- Finished Basement Bathroom
Parking
- 2 Car Attached Garage
- Garage Door Opener
- Driveway
Outdoor Features
- Patio
Utilities
- Forced Air Heating and Cooling System
- Heating System Uses Natural Gas
- Electric Water Heater
Listing and Financial Details
- Assessor Parcel Number 010-3457-00030
Ownership History
Purchase Details
Home Financials for this Owner
Home Financials are based on the most recent Mortgage that was taken out on this home.Purchase Details
Home Financials for this Owner
Home Financials are based on the most recent Mortgage that was taken out on this home.Purchase Details
Home Financials for this Owner
Home Financials are based on the most recent Mortgage that was taken out on this home.Purchase Details
Home Financials for this Owner
Home Financials are based on the most recent Mortgage that was taken out on this home.Purchase Details
Home Financials for this Owner
Home Financials are based on the most recent Mortgage that was taken out on this home.Purchase Details
Similar Homes in Duluth, MN
Home Values in the Area
Average Home Value in this Area
Purchase History
| Date | Type | Sale Price | Title Company |
|---|---|---|---|
| Warranty Deed | -- | Stewart Title | |
| Warranty Deed | $345,000 | Pioneer Abstract & Title Of | |
| Warranty Deed | $399,900 | Pioneer Ab | |
| Warranty Deed | $367,500 | Arrow Abst | |
| Corporate Deed | $260,000 | Rels Title | |
| Quit Claim Deed | -- | Old Republic Title |
Mortgage History
| Date | Status | Loan Amount | Loan Type |
|---|---|---|---|
| Open | $289,000 | New Conventional | |
| Closed | $95,218 | Credit Line Revolving | |
| Closed | $300,000 | New Conventional | |
| Previous Owner | $292,800 | New Conventional | |
| Previous Owner | $276,000 | New Conventional | |
| Previous Owner | $10,000 | Unknown | |
| Previous Owner | $319,900 | New Conventional | |
| Previous Owner | $60,000 | Unknown | |
| Previous Owner | $363,000 | Purchase Money Mortgage | |
| Previous Owner | $25,000 | Credit Line Revolving | |
| Previous Owner | $208,000 | Purchase Money Mortgage |
Property History
| Date | Event | Price | Change | Sq Ft Price |
|---|---|---|---|---|
| 04/28/2017 04/28/17 | Sold | $400,000 | 0.0% | $152 / Sq Ft |
| 03/03/2017 03/03/17 | Pending | -- | -- | -- |
| 02/28/2017 02/28/17 | For Sale | $400,000 | +15.9% | $152 / Sq Ft |
| 04/09/2014 04/09/14 | Sold | $345,000 | -19.7% | $131 / Sq Ft |
| 03/17/2014 03/17/14 | Pending | -- | -- | -- |
| 11/20/2012 11/20/12 | For Sale | $429,900 | -- | $163 / Sq Ft |
Tax History Compared to Growth
Tax History
| Year | Tax Paid | Tax Assessment Tax Assessment Total Assessment is a certain percentage of the fair market value that is determined by local assessors to be the total taxable value of land and additions on the property. | Land | Improvement |
|---|---|---|---|---|
| 2023 | $7,256 | $500,100 | $63,600 | $436,500 |
| 2022 | $7,068 | $462,600 | $58,800 | $403,800 |
| 2021 | $6,112 | $382,100 | $48,800 | $333,300 |
| 2020 | $6,288 | $381,200 | $48,800 | $332,400 |
| 2019 | $5,384 | $381,200 | $48,800 | $332,400 |
| 2018 | $5,032 | $332,800 | $52,600 | $280,200 |
| 2017 | $5,030 | $332,800 | $52,600 | $280,200 |
| 2016 | $4,906 | $17,500 | $15,500 | $2,000 |
| 2015 | $4,256 | $264,600 | $14,800 | $249,800 |
| 2014 | $4,256 | $276,900 | $15,500 | $261,400 |
Agents Affiliated with this Home
-
Benjamin Funke

Seller's Agent in 2017
Benjamin Funke
RE/MAX
(218) 310-3849
30 in this area
351 Total Sales
-
Michael Steffes
M
Buyer's Agent in 2017
Michael Steffes
National Realty Guild
(218) 940-6353
57 Total Sales
-
K
Seller's Agent in 2014
Kathy Mathias
Coldwell Banker East West
Map
Source: Lake Superior Area REALTORS®
MLS Number: 6027119
APN: 010345700030
- 1224 S Ridge Rd
- 4001 Pitt St
- 3710 N Ridge Rd
- 4114 Pitt St
- 1315 Tioga Ave
- 4031 Regent St
- 4124 Gilliat St
- 1122 Valley Dr
- 4415 Pitt St
- 1109 Valley Dr
- 3732 Greysolon Rd
- 4328 Oneida St
- 615 Old Howard Mill Rd
- 3721 London Rd
- 4626 Jay St
- 301 Snively Rd
- 49xx Peabody St
- 3301 E Superior St
- 4719 Otsego St
- 219 Mygatt Ave
