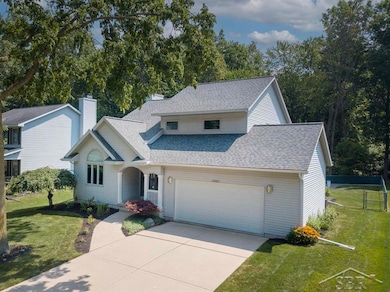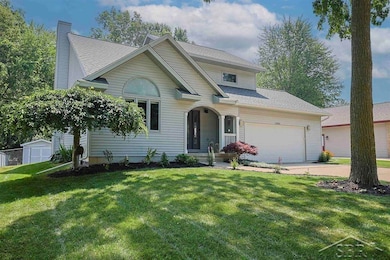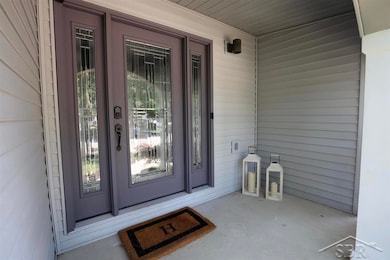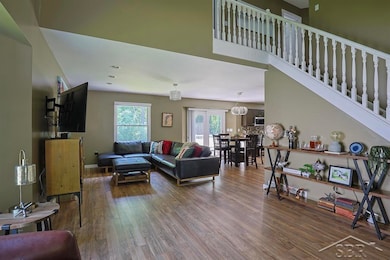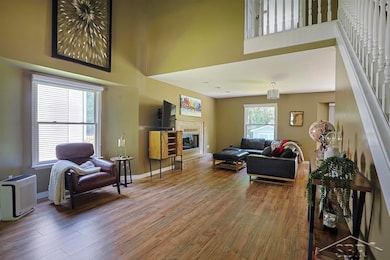
3804 Collingwood St Midland, MI 48642
Estimated payment $2,321/month
Highlights
- Hot Property
- Deck
- Cathedral Ceiling
- Northeast Middle School Rated A-
- Contemporary Architecture
- Porch
About This Home
CALLING TO YOU ON COLLINGWOOD! This beautiful 1829 sqft home is set back in the Collingwood subdivision within Chestnut Hill school district and features 3 bedrooms, 2 full bathrooms and 1 half bath. The home was built in 1995 and has had many updates including a new roof, new water heater, new furnace & A/C, new appliances, new composite deck, new basement window, new landscaping in the back yard and new city water back up sump pump. The main floor living area includes a very open flowing floor-plan with towering cathedral ceilings. The lower level will be a hit with the kids and is plumbed for a future bathroom if you so choose. The backyard received extensive attention and feels like a private oasis. It's easy to see upon viewing that this home was very well cared for and is move in ready for you! Call today for your private showing!
Open House Schedule
-
Friday, July 25, 20255:00 to 6:30 pm7/25/2025 5:00:00 PM +00:007/25/2025 6:30:00 PM +00:00Add to Calendar
Home Details
Home Type
- Single Family
Est. Annual Taxes
Year Built
- Built in 1995
Lot Details
- 9,583 Sq Ft Lot
- Lot Dimensions are 70x140
- Sprinkler System
Home Design
- Contemporary Architecture
- Poured Concrete
- Vinyl Siding
Interior Spaces
- 1.5-Story Property
- Cathedral Ceiling
- Ceiling Fan
- Living Room with Fireplace
- Partially Finished Basement
- Sump Pump
Kitchen
- Oven or Range
- Microwave
- Dishwasher
Bedrooms and Bathrooms
- 3 Bedrooms
Laundry
- Dryer
- Washer
Parking
- 2.5 Car Attached Garage
- Garage Door Opener
Outdoor Features
- Deck
- Shed
- Porch
Utilities
- Forced Air Heating and Cooling System
- Humidifier
- Heating System Uses Natural Gas
- Gas Water Heater
Community Details
- Collingwood Subdivision
Listing and Financial Details
- Assessor Parcel Number 14-12-60-070
Map
Home Values in the Area
Average Home Value in this Area
Tax History
| Year | Tax Paid | Tax Assessment Tax Assessment Total Assessment is a certain percentage of the fair market value that is determined by local assessors to be the total taxable value of land and additions on the property. | Land | Improvement |
|---|---|---|---|---|
| 2024 | $3,840 | $158,500 | $0 | $0 |
| 2023 | $3,660 | $139,700 | $0 | $0 |
| 2022 | $4,492 | $111,700 | $0 | $0 |
| 2021 | $4,811 | $117,100 | $0 | $0 |
| 2020 | $4,904 | $117,800 | $0 | $0 |
| 2019 | $4,125 | $111,600 | $20,000 | $91,600 |
| 2018 | $3,995 | $116,500 | $20,000 | $96,500 |
| 2017 | $0 | $107,200 | $20,000 | $87,200 |
| 2016 | $4,181 | $105,900 | $20,000 | $85,900 |
| 2012 | -- | $102,400 | $20,000 | $82,400 |
Property History
| Date | Event | Price | Change | Sq Ft Price |
|---|---|---|---|---|
| 07/22/2025 07/22/25 | For Sale | $345,000 | -- | $138 / Sq Ft |
Purchase History
| Date | Type | Sale Price | Title Company |
|---|---|---|---|
| Warranty Deed | $223,000 | None Available | |
| Interfamily Deed Transfer | -- | None Available | |
| Interfamily Deed Transfer | -- | None Available |
Mortgage History
| Date | Status | Loan Amount | Loan Type |
|---|---|---|---|
| Open | $216,000 | New Conventional | |
| Previous Owner | $202,400 | No Value Available | |
| Previous Owner | -- | No Value Available |
Similar Homes in Midland, MI
Source: Michigan Multiple Listing Service
MLS Number: 50182520
APN: 14-12-60-070
- 2800 Whitewood Dr
- 3212 Milford St
- 2902 Shreeve St
- 3201 Greenway Dr
- 3108 Fairlane St
- 2303 Wilmington Dr
- 1144 N Waldo Rd
- 2100 E Sugnet Rd
- 2107 Laurel Ln
- 2001 Plymouth St
- 1915 Ivy Ln
- 3813 McKeith Rd
- 4205 McKeith Rd
- 2607 Hollyberry Dr
- 3306 Swede Ave
- 4774 E Kelly Ln
- 3719 Robinhood Terrace
- 1312 Illinois Dr
- 5807 Diamond View E
- 1414 E Ashman St
- 1504 Illinois Unit B St
- 1504 Illinois Dr
- 1417 Springfield Rd
- 3860 Todd St
- 1305 Springfield #3 Dr Unit 3
- 2414 Swede Ave
- 1302 Clay St Unit 1304
- 1111 E Ashman St
- 843 Waldo Ave
- 2798 W North Union Rd
- 2752 W North Union Rd Unit 153
- 2752 W North Union Rd Unit 24
- 4425 Bay City Rd
- 3121 Beech St
- 421 Longview St
- 411 Edwin St
- 400 Alpine Way
- 2514-2524 Bay City Rd
- 209 Seminole Ct
- 2710 Jefferson Ave

