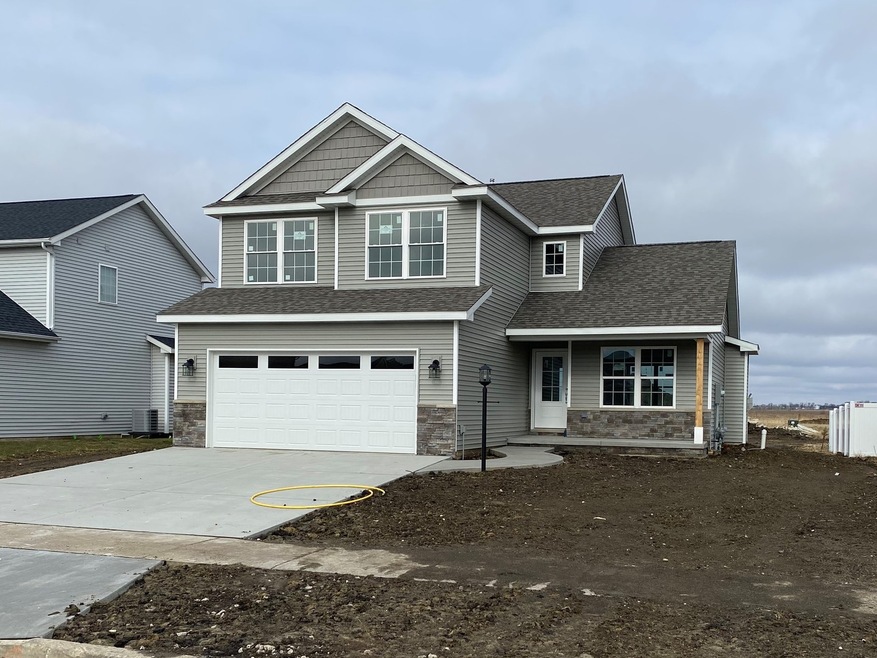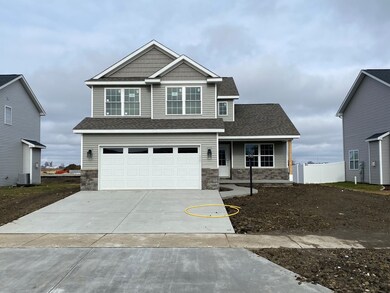
3804 Slate Dr Champaign, IL 61822
Boulder Ridge NeighborhoodHighlights
- Wood Flooring
- Attached Garage
- Breakfast Bar
- Centennial High School Rated A-
- Walk-In Closet
- 5-minute walk to Boulder Ridge Park
About This Home
As of January 2025Brand new construction in popular Boulder Ridge Subdivision. This home will be ready for its first owners November 30, 2020. New owners will have fun watching the progress of their home. This home offers amazing craftsmanship and the most up to date finishes. You will not want to miss the opportunity to own this home. Be the first to open the door as the new owner. Call to schedule your appointment today. Picture is an artist rendering.
Home Details
Home Type
- Single Family
Est. Annual Taxes
- $8,616
Year Built
- 2020
Parking
- Attached Garage
- Driveway
- Parking Included in Price
- Garage Is Owned
Home Design
- Slab Foundation
- Asphalt Shingled Roof
- Vinyl Siding
Interior Spaces
- Gas Log Fireplace
- Wood Flooring
- Unfinished Basement
- Basement Fills Entire Space Under The House
- Laundry on upper level
Kitchen
- Breakfast Bar
- Oven or Range
- Microwave
- Dishwasher
Bedrooms and Bathrooms
- Walk-In Closet
- Primary Bathroom is a Full Bathroom
- Dual Sinks
Utilities
- Central Air
- Heating System Uses Gas
Ownership History
Purchase Details
Home Financials for this Owner
Home Financials are based on the most recent Mortgage that was taken out on this home.Purchase Details
Home Financials for this Owner
Home Financials are based on the most recent Mortgage that was taken out on this home.Map
Home Values in the Area
Average Home Value in this Area
Purchase History
| Date | Type | Sale Price | Title Company |
|---|---|---|---|
| Warranty Deed | $383,000 | None Listed On Document | |
| Warranty Deed | $294,000 | Alliance Land Title |
Mortgage History
| Date | Status | Loan Amount | Loan Type |
|---|---|---|---|
| Open | $306,400 | New Conventional | |
| Previous Owner | $267,000 | New Conventional | |
| Previous Owner | $264,306 | New Conventional | |
| Previous Owner | $208,000 | Future Advance Clause Open End Mortgage |
Property History
| Date | Event | Price | Change | Sq Ft Price |
|---|---|---|---|---|
| 01/08/2025 01/08/25 | Sold | $383,000 | -1.5% | $201 / Sq Ft |
| 12/01/2024 12/01/24 | Pending | -- | -- | -- |
| 11/27/2024 11/27/24 | For Sale | $388,900 | +38.9% | $204 / Sq Ft |
| 02/01/2021 02/01/21 | Sold | $279,900 | 0.0% | $147 / Sq Ft |
| 12/15/2020 12/15/20 | Pending | -- | -- | -- |
| 06/26/2020 06/26/20 | For Sale | $279,900 | -- | $147 / Sq Ft |
Tax History
| Year | Tax Paid | Tax Assessment Tax Assessment Total Assessment is a certain percentage of the fair market value that is determined by local assessors to be the total taxable value of land and additions on the property. | Land | Improvement |
|---|---|---|---|---|
| 2024 | $8,616 | $115,660 | $15,280 | $100,380 |
| 2023 | $8,616 | $105,340 | $13,920 | $91,420 |
| 2022 | $8,065 | $97,180 | $12,840 | $84,340 |
| 2021 | $8,392 | $95,280 | $12,590 | $82,690 |
| 2020 | $1,069 | $12,110 | $12,110 | $0 |
| 2019 | $1,035 | $11,860 | $11,860 | $0 |
| 2018 | $1,011 | $11,670 | $11,670 | $0 |
| 2017 | $0 | $0 | $0 | $0 |
About the Listing Agent

Russ Taylor, with over 50 years of experience in the real estate industry, has dedicated his career to helping buyers and sellers navigate the complexities of the housing market. Russ is a lifelong resident of Champaign County and a graduate of Mahomet-Seymour High School. He attended Taylor University and graduated from the University of Illinois, Russ brings a deep understanding of the local community to his work.
Throughout his career, Russ has been committed to providing personalized
Russ' Other Listings
Source: Midwest Real Estate Data (MRED)
MLS Number: MRD10761499
APN: 412004324002
- 3811 Boulder Ridge Dr
- 3711 Boulder Ridge Dr
- 3911 Boulder Ridge Dr
- 1409 Sand Dollar Dr
- 1407 Sand Dollar Dr
- 1402 Myrtle Beach Ave
- 3716 Balcary Bay Unit 3716
- 1316 Myrtle Beach Ave
- 1312 Myrtle Beach Ave
- 1310 Myrtle Beach Ave
- 3906 Pebblebrook Ln
- 1518 Stonebluff Ct
- 3333 Boulder Ridge Dr
- 1607 Bonnie Blair Dr
- 3206 Sharon Dr
- 750 Sedgegrass Dr
- 3916 Tallgrass Dr
- 3103 Timberline Dr
- 3002 Valerie Dr
- 3013 W Bradley Ave

