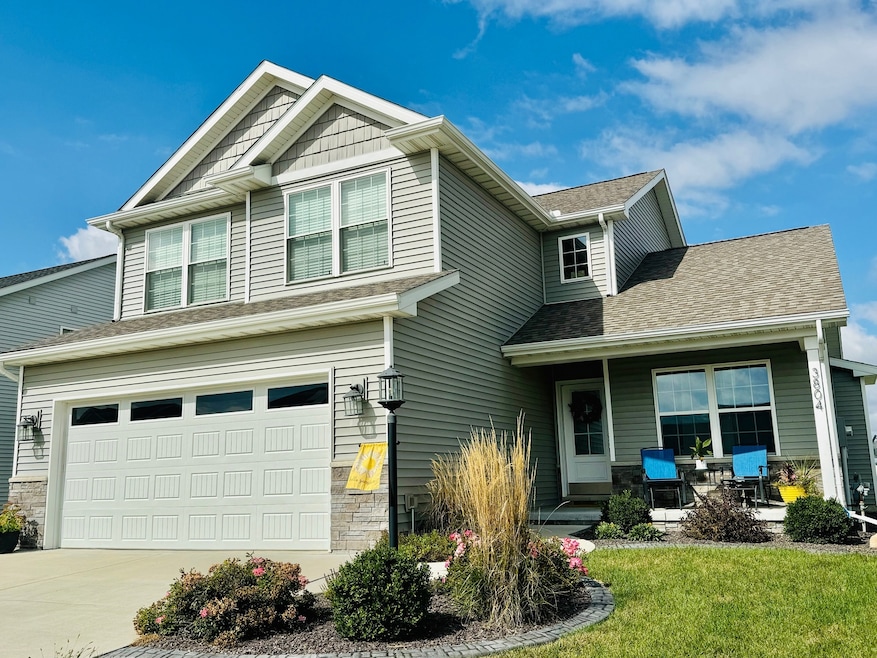
3804 Slate Dr Champaign, IL 61822
Boulder Ridge NeighborhoodHighlights
- Wood Flooring
- 2 Car Attached Garage
- Living Room
- Centennial High School Rated A-
- Walk-In Closet
- 5-minute walk to Boulder Ridge Park
About This Home
As of January 2025This 4 Bedroom, 3.5 Bath Home was finished in 2021. What was started as a 3 bedroom 2.5 bath, 2 Story Home, has had the basement Fully Finished with Family/Rec Room, 4th bedroom with 2 closets (one a large walk-in for additional storage or prayer/study space, and 3rd Full Bathroom. The home greets you with inviting front porch and the rear yard allows for continued invitation to relax outside on its rear patio right off the kitchen for convenience. Its 1st Floor allows flexible living spaces. Currently, the home is arranged as a Formal dining space open to a family room with gas long fireplace, which is open to fully applianced eat-in kitchen with Granite Counter tops, pantry and center island. However, formal dining area makes for addition sitting or wonder space for a music room. All of the 1st floor has beautiful hardwood floors except the great drop zone and 1/2 bath off its 2 car attached garage. Drop zone and 1/2 bath have tile. The 2nd Floor offers a Large Primary suite with Private Bathroom with Dual Vanities & Linen closet, as well as, large walk-in closet. There are 2 more bedrooms, a2nd Full Bathroom with Dual Vanities, and Laundry Room for added convenience. This home is located just one block from the neighborhoods wonderful Sunset View Park with pickleball and basketball courts, large playground assembly and walking paths equipped with relaxing benches. In less than 10 minutes of this home are groceries, restaurants, shopping, Parkland College and entrances to 3 major interstates. It is 15-20 minutes from area major businesses, medical care facilities, and University of Illinois campus.
Home Details
Home Type
- Single Family
Est. Annual Taxes
- $8,616
Year Built
- Built in 2020
Lot Details
- Lot Dimensions are 60 x 110
HOA Fees
- $10 Monthly HOA Fees
Parking
- 2 Car Attached Garage
- Driveway
- Parking Included in Price
Home Design
- Asphalt Roof
- Vinyl Siding
- Concrete Perimeter Foundation
Interior Spaces
- 1,906 Sq Ft Home
- 2-Story Property
- Gas Log Fireplace
- Family Room with Fireplace
- Family Room Downstairs
- Living Room
Kitchen
- Range
- Microwave
- Dishwasher
Flooring
- Wood
- Carpet
Bedrooms and Bathrooms
- 3 Bedrooms
- 4 Potential Bedrooms
- Walk-In Closet
- Dual Sinks
- Separate Shower
Laundry
- Laundry Room
- Laundry on upper level
Finished Basement
- Basement Fills Entire Space Under The House
- Finished Basement Bathroom
Schools
- Unit 4 Of Choice Elementary School
- Champaign/Middle Call Unit 4 351
- Champaign High School
Utilities
- Central Air
- Heating System Uses Natural Gas
- 200+ Amp Service
Community Details
- Boulder Ridge Subdivision
Listing and Financial Details
- Homeowner Tax Exemptions
Ownership History
Purchase Details
Home Financials for this Owner
Home Financials are based on the most recent Mortgage that was taken out on this home.Purchase Details
Home Financials for this Owner
Home Financials are based on the most recent Mortgage that was taken out on this home.Map
Similar Homes in Champaign, IL
Home Values in the Area
Average Home Value in this Area
Purchase History
| Date | Type | Sale Price | Title Company |
|---|---|---|---|
| Warranty Deed | $383,000 | None Listed On Document | |
| Warranty Deed | $294,000 | Alliance Land Title |
Mortgage History
| Date | Status | Loan Amount | Loan Type |
|---|---|---|---|
| Open | $306,400 | New Conventional | |
| Previous Owner | $267,000 | New Conventional | |
| Previous Owner | $264,306 | New Conventional | |
| Previous Owner | $208,000 | Future Advance Clause Open End Mortgage |
Property History
| Date | Event | Price | Change | Sq Ft Price |
|---|---|---|---|---|
| 01/08/2025 01/08/25 | Sold | $383,000 | -1.5% | $201 / Sq Ft |
| 12/01/2024 12/01/24 | Pending | -- | -- | -- |
| 11/27/2024 11/27/24 | For Sale | $388,900 | +38.9% | $204 / Sq Ft |
| 02/01/2021 02/01/21 | Sold | $279,900 | 0.0% | $147 / Sq Ft |
| 12/15/2020 12/15/20 | Pending | -- | -- | -- |
| 06/26/2020 06/26/20 | For Sale | $279,900 | -- | $147 / Sq Ft |
Tax History
| Year | Tax Paid | Tax Assessment Tax Assessment Total Assessment is a certain percentage of the fair market value that is determined by local assessors to be the total taxable value of land and additions on the property. | Land | Improvement |
|---|---|---|---|---|
| 2024 | $8,616 | $115,660 | $15,280 | $100,380 |
| 2023 | $8,616 | $105,340 | $13,920 | $91,420 |
| 2022 | $8,065 | $97,180 | $12,840 | $84,340 |
| 2021 | $8,392 | $95,280 | $12,590 | $82,690 |
| 2020 | $1,069 | $12,110 | $12,110 | $0 |
| 2019 | $1,035 | $11,860 | $11,860 | $0 |
| 2018 | $1,011 | $11,670 | $11,670 | $0 |
| 2017 | $0 | $0 | $0 | $0 |
Source: Midwest Real Estate Data (MRED)
MLS Number: 12217872
APN: 412004324002
- 3811 Boulder Ridge Dr
- 3711 Boulder Ridge Dr
- 3911 Boulder Ridge Dr
- 1409 Sand Dollar Dr
- 1407 Sand Dollar Dr
- 1402 Myrtle Beach Ave
- 3716 Balcary Bay Unit 3716
- 1316 Myrtle Beach Ave
- 1312 Myrtle Beach Ave
- 1310 Myrtle Beach Ave
- 3906 Pebblebrook Ln
- 1518 Stonebluff Ct
- 3333 Boulder Ridge Dr
- 1607 Bonnie Blair Dr
- 3206 Sharon Dr
- 750 Sedgegrass Dr
- 3916 Tallgrass Dr
- 3103 Timberline Dr
- 3002 Valerie Dr
- 3013 W Bradley Ave






