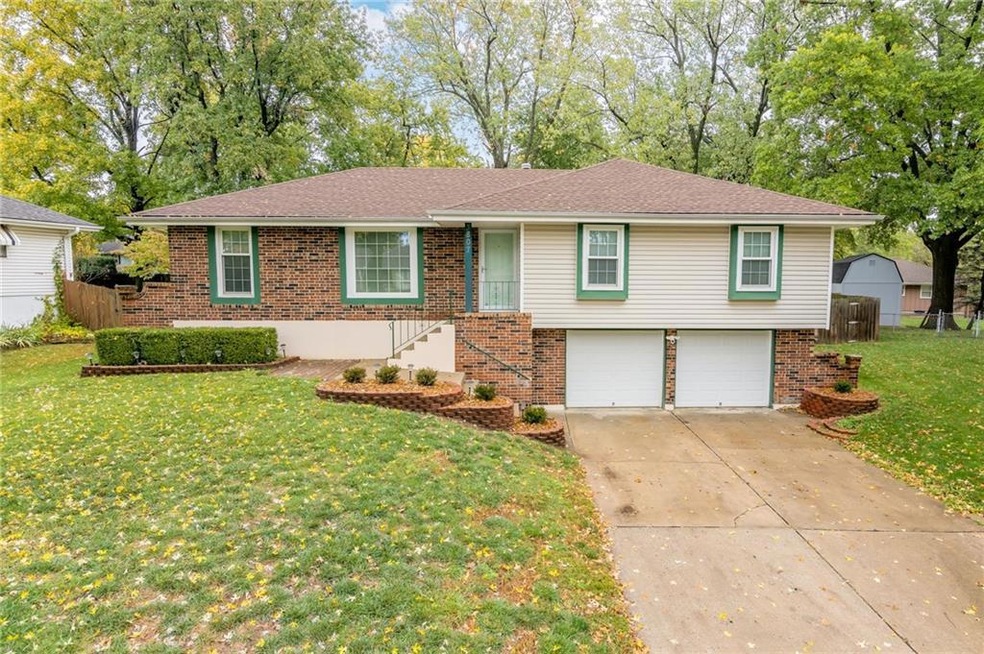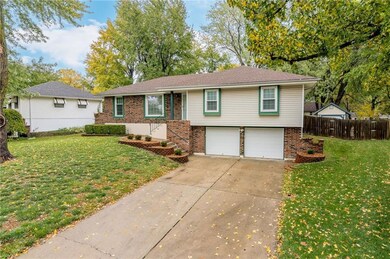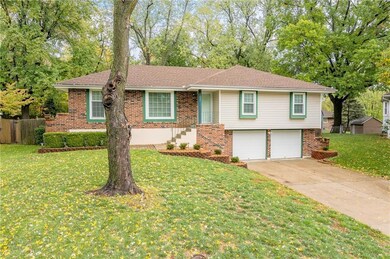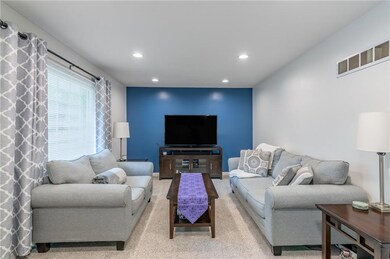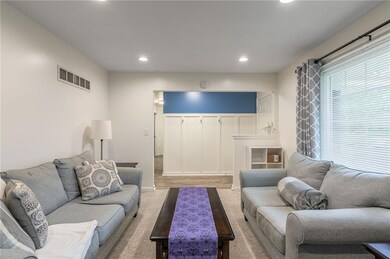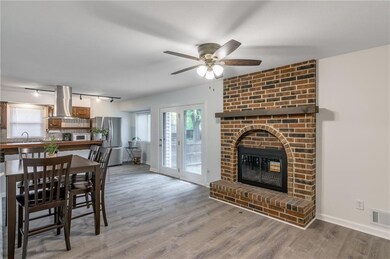
3807 NE Woods Ct Lees Summit, MO 64064
Chapel Ridge NeighborhoodEstimated Value: $279,733 - $323,000
Highlights
- Deck
- Family Room with Fireplace
- No HOA
- Chapel Lakes Elementary School Rated A
- Raised Ranch Architecture
- Formal Dining Room
About This Home
As of December 2023Check out this beautifully updated 3 bed 2 bath, Lee's Summit property near Lakewood! This home has features a newly remodeled master and hallway bath, new flooring throughout and new SS appliances w/ SS hood over range. Enjoy the huge walk in pantry that could easily be converted to main level laundry as well. New flooring throughout the main level w/ a custom coat wall in the entry way. Relax in your spacious, fenced in backyard and store your mower and toys in the large shed. The unfinished basement has tons of storage and potential to add more finished square footage. This is one of a kind and won't last long so schedule your showing today!
Last Listed By
Keller Williams Platinum Prtnr Brokerage Phone: 816-867-0499 License #2014018755 Listed on: 09/22/2023

Home Details
Home Type
- Single Family
Est. Annual Taxes
- $2,130
Year Built
- Built in 1972
Lot Details
- 10,272 Sq Ft Lot
- Lot Dimensions are 80x120
- Aluminum or Metal Fence
Parking
- 2 Car Attached Garage
- Garage Door Opener
Home Design
- Raised Ranch Architecture
- Traditional Architecture
- Composition Roof
- Vinyl Siding
Interior Spaces
- 1,386 Sq Ft Home
- Ceiling Fan
- Thermal Windows
- Family Room with Fireplace
- 2 Fireplaces
- Formal Dining Room
- Fire and Smoke Detector
Kitchen
- Eat-In Kitchen
- Built-In Electric Oven
- Dishwasher
- Disposal
Bedrooms and Bathrooms
- 3 Bedrooms
- 2 Full Bathrooms
Basement
- Basement Fills Entire Space Under The House
- Fireplace in Basement
- Laundry in Basement
Schools
- Blue Springs High School
Additional Features
- Deck
- Forced Air Heating and Cooling System
Community Details
- No Home Owners Association
- Woods Chapel Acres Subdivision
Listing and Financial Details
- Assessor Parcel Number 43-910-01-04-00-0-00-000
- $0 special tax assessment
Ownership History
Purchase Details
Home Financials for this Owner
Home Financials are based on the most recent Mortgage that was taken out on this home.Purchase Details
Home Financials for this Owner
Home Financials are based on the most recent Mortgage that was taken out on this home.Purchase Details
Home Financials for this Owner
Home Financials are based on the most recent Mortgage that was taken out on this home.Purchase Details
Home Financials for this Owner
Home Financials are based on the most recent Mortgage that was taken out on this home.Purchase Details
Home Financials for this Owner
Home Financials are based on the most recent Mortgage that was taken out on this home.Similar Homes in Lees Summit, MO
Home Values in the Area
Average Home Value in this Area
Purchase History
| Date | Buyer | Sale Price | Title Company |
|---|---|---|---|
| Boxley Rodney D | -- | Continental Title Company | |
| Mcpeek Sawyer | -- | Continental Title Company | |
| Mcpeek Douglas L | -- | Kansas City Title | |
| Goff Vaughn D | -- | Heart Of America Title Inc | |
| Jeppson April D | -- | Old Republic Title |
Mortgage History
| Date | Status | Borrower | Loan Amount |
|---|---|---|---|
| Closed | Mcpeek Danielle | $80,000 | |
| Previous Owner | Mcpeek Sawyer | $129,600 | |
| Previous Owner | Mcpeek Douglas L | $123,626 | |
| Previous Owner | Mcpeek Douglas L | $120,436 | |
| Previous Owner | Goff Vaughn D | $112,575 | |
| Previous Owner | Jeppson April D | $66,800 |
Property History
| Date | Event | Price | Change | Sq Ft Price |
|---|---|---|---|---|
| 12/15/2023 12/15/23 | Sold | -- | -- | -- |
| 11/21/2023 11/21/23 | Pending | -- | -- | -- |
| 11/21/2023 11/21/23 | For Sale | $275,000 | 0.0% | $198 / Sq Ft |
| 11/13/2023 11/13/23 | Pending | -- | -- | -- |
| 11/09/2023 11/09/23 | Price Changed | $275,000 | -3.5% | $198 / Sq Ft |
| 11/08/2023 11/08/23 | Price Changed | $285,000 | +3.6% | $206 / Sq Ft |
| 11/08/2023 11/08/23 | Price Changed | $275,000 | -3.5% | $198 / Sq Ft |
| 10/26/2023 10/26/23 | For Sale | $285,000 | -- | $206 / Sq Ft |
Tax History Compared to Growth
Tax History
| Year | Tax Paid | Tax Assessment Tax Assessment Total Assessment is a certain percentage of the fair market value that is determined by local assessors to be the total taxable value of land and additions on the property. | Land | Improvement |
|---|---|---|---|---|
| 2024 | $3,350 | $44,547 | $6,224 | $38,323 |
| 2023 | $3,350 | $44,548 | $6,088 | $38,460 |
| 2022 | $2,130 | $25,080 | $5,852 | $19,228 |
| 2021 | $2,128 | $25,080 | $5,852 | $19,228 |
| 2020 | $2,056 | $23,965 | $5,852 | $18,113 |
| 2019 | $1,993 | $23,965 | $5,852 | $18,113 |
| 2018 | $1,877 | $21,893 | $3,206 | $18,687 |
| 2017 | $1,877 | $21,893 | $3,206 | $18,687 |
| 2016 | $1,826 | $21,375 | $3,458 | $17,917 |
| 2014 | $1,750 | $20,352 | $3,463 | $16,889 |
Agents Affiliated with this Home
-
Vinny Monarez

Seller's Agent in 2023
Vinny Monarez
Keller Williams Platinum Prtnr
(316) 209-8592
5 in this area
208 Total Sales
-
Rodney Boxley
R
Buyer's Agent in 2023
Rodney Boxley
Platinum Realty LLC
(816) 728-7306
1 in this area
68 Total Sales
Map
Source: Heartland MLS
MLS Number: 2456041
APN: 43-910-01-04-00-0-00-000
- 3801 NE Colonial Dr
- 404 NE Colonial Ct
- 129 NE Wood Glen Ln
- 306 NE Stanton Ln
- 3611 NE Chapel Dr
- 3717 NE Stanton St
- 4011 NE Woodridge Dr
- 4017 NE Woodridge Dr
- 325 NE Chapel Ct
- 4004 NE Independence Ave
- 264 NE Edgewater Dr
- 529 NE Sienna Place
- 4134 NE Hampstead Dr
- 212 NE Landings Cir
- 129 NE Edgewater Dr
- 416 NE Brockton Dr
- 234 NE Bayview Dr
- 202 NW Redwood Ct
- 4121 NE Courtney Dr
- 217 NW Ponderosa St
- 3807 NE Woods Ct
- 3805 NE Woods Ct
- 3809 NE Woods Ct
- 3824 NE Grant St
- 3830 NE Grant St
- 3820 NE Grant St
- 313 NE Woods Chapel Rd
- 418 NE Carriage St
- 3804 NE Woods Ct
- 317 NE Woods Chapel Rd
- 3808 NE Woods Ct
- 420 NE Carriage St
- 3810 NE Woods Ct
- 3806 NE Woods Ct
- 3831 NE Grant St
- 3823 NE Grant St
- 3819 NE Grant St
- 3812 NE Woods Ct
- 3821 NE Grant St
- 414 NE Carriage St
