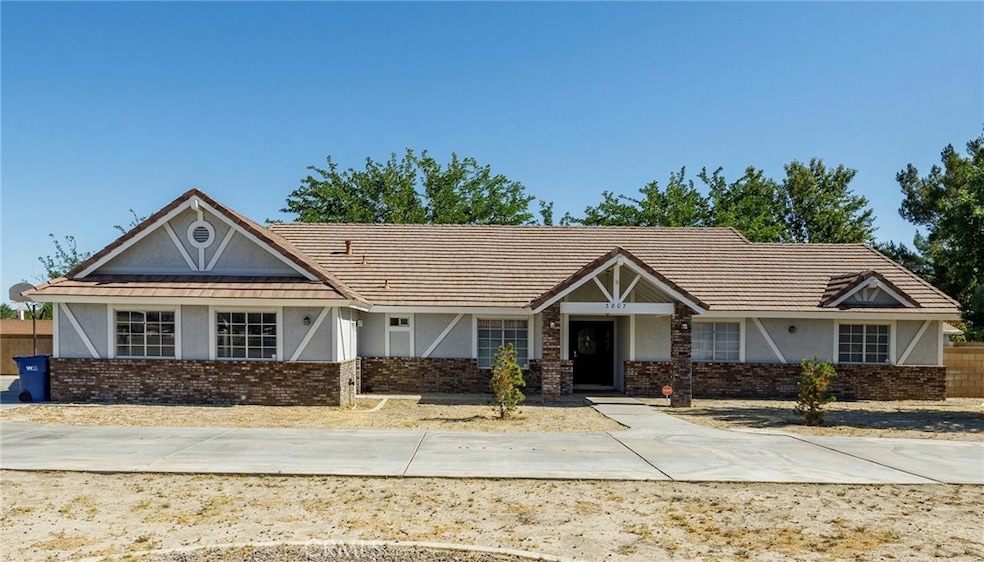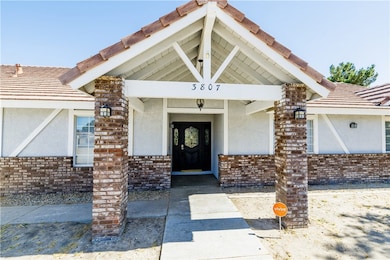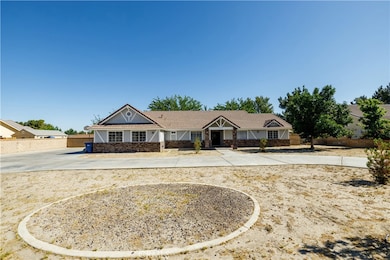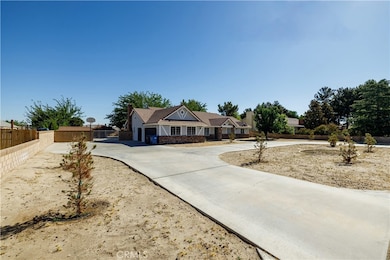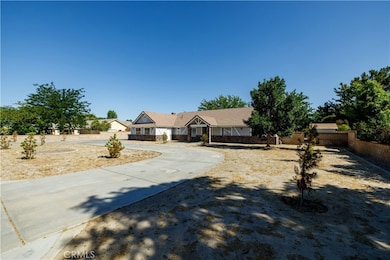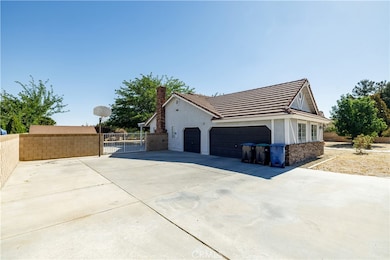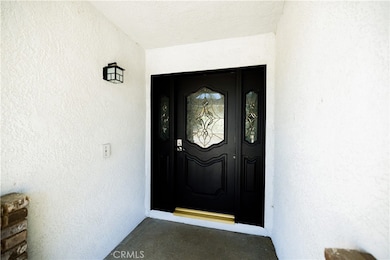
3807 Paula Ln Lancaster, CA 93535
East Lancaster NeighborhoodEstimated payment $4,714/month
Highlights
- Horse Property Unimproved
- 0.92 Acre Lot
- Contemporary Architecture
- RV Access or Parking
- Open Floorplan
- High Ceiling
About This Home
Here is your opportunity to own your ranch in the prestigious Rancho Tierra del Sol community in Lancaster. This unique and affordable single-story house is situated on a 40,000 sq ft all fenced flat lot. 3Br+3Ba+Den( can be easily the 4th bed), Family Room with brick fireplace,Living Room, Laundry Room, central A/C, extended cover patio, custom built BBQ ranch, extra large 3 cars attached garage, open floor plan kitchen with center island.Master bath with hot tub, laminate floors, circular driveway with 2 gate entrances, huge gated RV parking, it has spaces for all your RV's, utv's , trucks. Zoning LRRRR1: bring your horses!!. Quiet area, Seller motivated, Buyers do not miss this opportunity!!!
Listing Agent
Prestigious Realty,Inc Brokerage Phone: 818-613-5427 License #01124066 Listed on: 06/16/2025
Home Details
Home Type
- Single Family
Est. Annual Taxes
- $9,376
Year Built
- Built in 1988
Lot Details
- 0.92 Acre Lot
- Block Wall Fence
- Fence is in excellent condition
- Rectangular Lot
- Level Lot
- Front and Back Yard Sprinklers
- Density is up to 1 Unit/Acre
- Property is zoned LRRR1*
Parking
- 3 Car Direct Access Garage
- Parking Available
- Side Facing Garage
- Three Garage Doors
- Circular Driveway
- RV Access or Parking
Home Design
- Contemporary Architecture
- Modern Architecture
- Slab Foundation
- Spanish Tile Roof
- Copper Plumbing
Interior Spaces
- 2,350 Sq Ft Home
- 1-Story Property
- Open Floorplan
- High Ceiling
- Ceiling Fan
- Fireplace With Gas Starter
- Family Room with Fireplace
- Family Room Off Kitchen
- Living Room
- Dining Room
- Den
- Storage
- Laminate Flooring
Kitchen
- Open to Family Room
- Breakfast Bar
- <<builtInRangeToken>>
- <<microwave>>
- Dishwasher
- Kitchen Island
- Ceramic Countertops
- Disposal
Bedrooms and Bathrooms
- 3 Bedrooms | 1 Main Level Bedroom
- Walk-In Closet
- 3 Full Bathrooms
- Tile Bathroom Countertop
- Dual Sinks
- Bathtub
- Exhaust Fan In Bathroom
Laundry
- Laundry Room
- Gas And Electric Dryer Hookup
Home Security
- Carbon Monoxide Detectors
- Fire and Smoke Detector
Outdoor Features
- Covered patio or porch
- Shed
Utilities
- Central Heating and Cooling System
- Natural Gas Connected
- Tankless Water Heater
- Gas Water Heater
Additional Features
- Urban Location
- Horse Property Unimproved
Community Details
- No Home Owners Association
Listing and Financial Details
- Tax Lot 51
- Tax Tract Number 43677
- Assessor Parcel Number 3150037034
- $1,471 per year additional tax assessments
Map
Home Values in the Area
Average Home Value in this Area
Tax History
| Year | Tax Paid | Tax Assessment Tax Assessment Total Assessment is a certain percentage of the fair market value that is determined by local assessors to be the total taxable value of land and additions on the property. | Land | Improvement |
|---|---|---|---|---|
| 2024 | $9,376 | $673,200 | $269,586 | $403,614 |
| 2023 | $9,052 | $660,000 | $264,300 | $395,700 |
| 2022 | $8,844 | $637,500 | $159,324 | $478,176 |
| 2021 | $1,716 | $70,121 | $18,074 | $52,047 |
| 2020 | $1,698 | $69,403 | $17,889 | $51,514 |
| 2019 | $1,686 | $68,043 | $17,539 | $50,504 |
| 2018 | $1,516 | $66,710 | $17,196 | $49,514 |
| 2016 | $1,441 | $64,122 | $16,529 | $47,593 |
| 2015 | $1,427 | $63,160 | $16,281 | $46,879 |
| 2014 | $1,466 | $61,924 | $15,963 | $45,961 |
Property History
| Date | Event | Price | Change | Sq Ft Price |
|---|---|---|---|---|
| 07/08/2025 07/08/25 | Price Changed | $710,000 | 0.0% | $302 / Sq Ft |
| 07/08/2025 07/08/25 | For Sale | $710,000 | -4.1% | $302 / Sq Ft |
| 06/16/2025 06/16/25 | For Sale | $740,000 | +12.1% | $315 / Sq Ft |
| 07/14/2022 07/14/22 | Sold | $660,000 | -4.3% | $281 / Sq Ft |
| 05/05/2022 05/05/22 | Pending | -- | -- | -- |
| 03/17/2022 03/17/22 | Price Changed | $690,000 | -1.4% | $294 / Sq Ft |
| 01/20/2022 01/20/22 | For Sale | $700,000 | +12.0% | $298 / Sq Ft |
| 06/24/2021 06/24/21 | Sold | $625,000 | +9.7% | $266 / Sq Ft |
| 05/06/2021 05/06/21 | Pending | -- | -- | -- |
| 04/26/2021 04/26/21 | For Sale | $569,900 | -- | $243 / Sq Ft |
Purchase History
| Date | Type | Sale Price | Title Company |
|---|---|---|---|
| Quit Claim Deed | -- | -- | |
| Grant Deed | $625,000 | Chicago Title Company | |
| Interfamily Deed Transfer | -- | Chicago Title Co |
Mortgage History
| Date | Status | Loan Amount | Loan Type |
|---|---|---|---|
| Previous Owner | $535,000 | New Conventional | |
| Previous Owner | $413,250 | Credit Line Revolving | |
| Previous Owner | $104,000 | No Value Available |
Similar Homes in the area
Source: California Regional Multiple Listing Service (CRMLS)
MLS Number: SR25134996
APN: 3150-037-034
- 0 Ave
- 0 Victor Place
- 43710 Shiloh Ln
- 3625 Garnet Ln
- 3613 Garnet Ln
- 3544 Garnet Ln
- 0 Cor Avenue K 35th Ste Unit 25001141
- 3525 Topaz Ln
- 75 Avenue J-4
- 3260 Garnet Ln
- 43660 32nd St E
- 3127 E Avenue j14
- 3107 San Luis Dr
- 3056 Peaceful Way
- 3042 San Luis Dr
- 3020 Peaceful Way
- 44255 Cajun St
- 3116 Kilt Ct
- 25311 E Avenue J 8
- 110 E Avenue J 8
- 43469 Bravo Ln
- 2723 E Avenue j4
- 2650 Vía Genova
- 44735 27th St E
- 43501 Oleander St
- 2252 Cypress St
- 2105 E Avenue j8
- 44236 20th St E
- 2153 E Newgrove St
- 2113 E Newgrove St
- 1830 E Avenue J-4
- 43940 Amy Ct
- 43745 Nicole St
- 1832 E Avenue k6
- 43642 17th St E
- 44857 Landau Ave
- 1649 Pine Ct Unit D
- 1532 Michelle Ave
- 44538 15th St E
- 44210 Fenhold St
