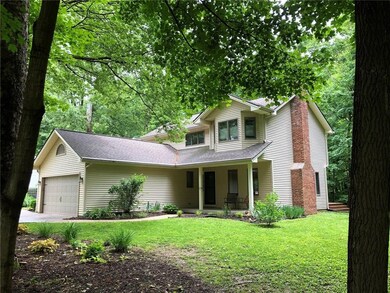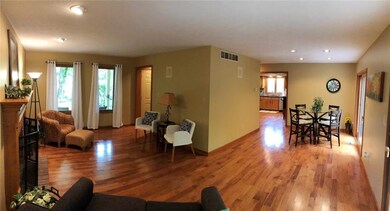
381 S Sussex Place Columbus, IN 47201
Estimated Value: $372,680 - $424,000
Highlights
- Traditional Architecture
- Thermal Windows
- Intercom
- Wood Flooring
- 2 Car Attached Garage
- Woodwork
About This Home
As of July 2019Peacefully set among old growth trees, in a quiet court at the back of the beautiful Amberley Addition, this delightful 3 Bed 2.5 Bath home awaits. Glistening hardwood floors throughout the main level including the fully applianced Chef's Kitchen. All the main level living has a perfect view of the rear Wooded Lot. Upstairs is a well appointed Master Suite, 2 Additional Bedrooms and the Main Bath. Outside you’ll smile as you experience nature in either your Large Screened Porch or Open Trex Deck. No worries about power interruptions, the whole house generator is ready if Mother Nature intrudes! Tastefully landscaped and a dream come true…you can call this serene setting home, if you hurry!
Last Agent to Sell the Property
Berkshire Hathaway Home License #RB14038542 Listed on: 05/31/2019

Co-Listed By
Shari Soncrant
Berkshire Hathaway Home License #RB14044752
Last Buyer's Agent
Jane Cooney
CENTURY 21 Breeden REALTORS® License #RB17001487
Home Details
Home Type
- Single Family
Est. Annual Taxes
- $1,544
Year Built
- Built in 1988
Lot Details
- 0.87
Parking
- 2 Car Attached Garage
- Driveway
Home Design
- Traditional Architecture
- Block Foundation
- Vinyl Siding
Interior Spaces
- 2-Story Property
- Woodwork
- Gas Log Fireplace
- Thermal Windows
- Window Screens
- Living Room with Fireplace
- Wood Flooring
- Pull Down Stairs to Attic
Kitchen
- Gas Oven
- Built-In Microwave
- Dishwasher
- Disposal
Bedrooms and Bathrooms
- 3 Bedrooms
Laundry
- Laundry on main level
- Dryer
- Washer
Finished Basement
- Basement Fills Entire Space Under The House
- Sump Pump
Home Security
- Intercom
- Radon Detector
Utilities
- Forced Air Heating and Cooling System
- Heat Pump System
- Heating System Uses Gas
- Programmable Thermostat
- Power Generator
- Septic Tank
Additional Features
- Outdoor Storage
- 0.87 Acre Lot
Community Details
- Amberley Subdivision
Listing and Financial Details
- Assessor Parcel Number 039628320000100004
Ownership History
Purchase Details
Home Financials for this Owner
Home Financials are based on the most recent Mortgage that was taken out on this home.Purchase Details
Home Financials for this Owner
Home Financials are based on the most recent Mortgage that was taken out on this home.Similar Homes in Columbus, IN
Home Values in the Area
Average Home Value in this Area
Purchase History
| Date | Buyer | Sale Price | Title Company |
|---|---|---|---|
| Girard Alan D | $305,000 | Security Title Services | |
| Davidson David G | $234,000 | Lawyers Title Company Llc |
Property History
| Date | Event | Price | Change | Sq Ft Price |
|---|---|---|---|---|
| 07/11/2019 07/11/19 | Sold | $305,000 | -1.6% | $113 / Sq Ft |
| 06/08/2019 06/08/19 | Pending | -- | -- | -- |
| 06/07/2019 06/07/19 | Price Changed | $309,900 | -3.1% | $115 / Sq Ft |
| 05/31/2019 05/31/19 | For Sale | $319,900 | +36.7% | $118 / Sq Ft |
| 08/13/2012 08/13/12 | Sold | $234,000 | 0.0% | $87 / Sq Ft |
| 07/16/2012 07/16/12 | Pending | -- | -- | -- |
| 05/09/2012 05/09/12 | For Sale | $234,000 | -- | $87 / Sq Ft |
Tax History Compared to Growth
Tax History
| Year | Tax Paid | Tax Assessment Tax Assessment Total Assessment is a certain percentage of the fair market value that is determined by local assessors to be the total taxable value of land and additions on the property. | Land | Improvement |
|---|---|---|---|---|
| 2024 | $2,807 | $298,400 | $57,200 | $241,200 |
| 2023 | $2,599 | $285,000 | $57,200 | $227,800 |
| 2022 | $2,325 | $252,500 | $57,200 | $195,300 |
| 2021 | $2,196 | $243,400 | $50,700 | $192,700 |
| 2020 | $1,932 | $216,300 | $50,700 | $165,600 |
| 2019 | $1,594 | $203,000 | $50,700 | $152,300 |
| 2018 | $1,544 | $200,500 | $50,700 | $149,800 |
| 2017 | $1,473 | $194,800 | $43,500 | $151,300 |
| 2016 | $1,464 | $194,800 | $43,500 | $151,300 |
| 2014 | $1,735 | $196,000 | $43,500 | $152,500 |
Agents Affiliated with this Home
-
Leigh Burchyett
L
Seller's Agent in 2019
Leigh Burchyett
Berkshire Hathaway Home
(812) 350-3365
220 Total Sales
-
S
Seller Co-Listing Agent in 2019
Shari Soncrant
Berkshire Hathaway Home
-

Buyer's Agent in 2019
Jane Cooney
CENTURY 21 Breeden REALTORS®
-

Seller's Agent in 2012
Annette Donica Blythe
RE/MAX
(812) 343-1741
273 Total Sales
-
Jean Donica
J
Buyer's Agent in 2012
Jean Donica
RE/MAX Real Estate Prof
(812) 350-9299
224 Total Sales
Map
Source: MIBOR Broker Listing Cooperative®
MLS Number: MBR21644146
APN: 03-96-28-320-000.100-004
- 4623 E Windsor Ln
- 414 Glendale Dr
- 611 Della Rd
- 355 Mcclure Rd
- 52 N Ross St
- 425 Patterson Rd
- 162 N Gladstone Ave
- 371 Cleveland St
- 2271 Park Ave
- 1665 South Dr
- 1718 South Dr
- 282 N Mapleton St
- 2704 13th St
- 422 Hege Ave
- 2606 13th St
- 5607 Regency Dr
- 2126 Dawnshire Dr
- 0 Sr 46
- 31 S Hinman St
- 2062 Sumpter Trail
- 381 S Sussex Place
- 361 S Sussex Place
- 391 S Sussex Place
- 4553 E Windsor Ln
- 4483 E Windsor Ln
- 372 S Sussex Place
- 4373 E Windsor Ln
- 382 S Sussex Place
- 4552 E Windsor Ln
- 4502 E Windsor Ln
- 4402 E Windsor Ln
- 1600 Windsor Ct
- 4303 E Windsor Ln
- 4622 E Windsor Ln
- 4351 E Windsor Ln
- 4683 E Windsor Ln
- 4282 E Windsor Ln
- 4601 E Wembley Ln
- 4551 E Wembley Ln
- 4651 E Wembley Ln






