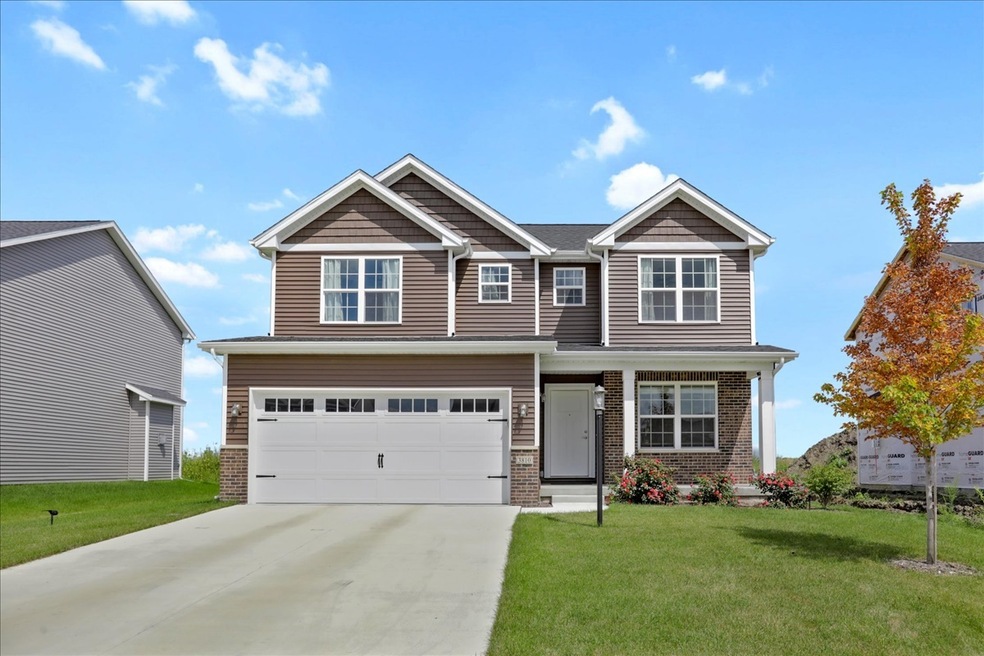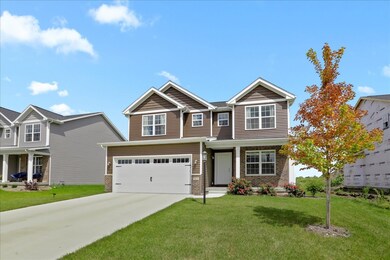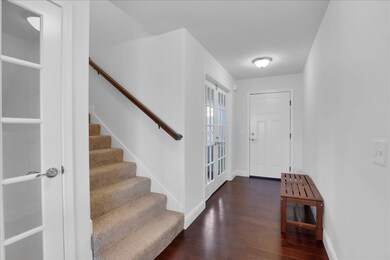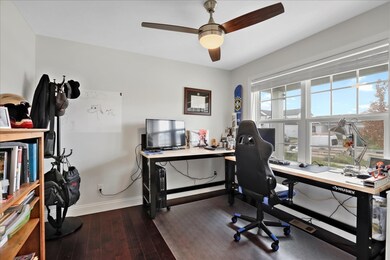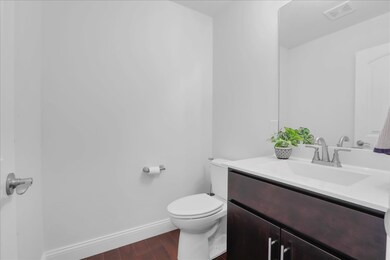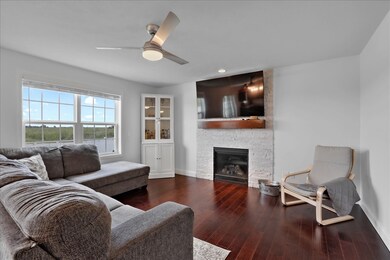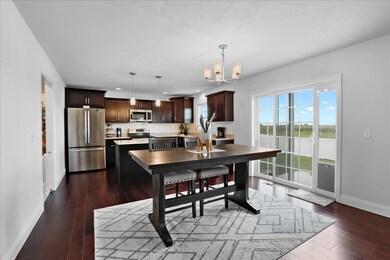
3810 Obsidian Dr Champaign, IL 61822
Boulder Ridge NeighborhoodHighlights
- Open Floorplan
- Property is near a park
- Granite Countertops
- Centennial High School Rated A-
- Wood Flooring
- 4-minute walk to Boulder Ridge Park
About This Home
As of September 2022This one year new home is ready for you to call your own! Thoughtfully chosen upgrades, proximity to Sunset Ridge Park, covered front porch and fenced backyard with patio make this 4 bedroom, 2.5 Bath with a full basement a winner. There is an office/flex room with french doors on the main floor to meet individual needs. The kitchen is complete with stainless GE appliances (transferrable warranties), granite counters/island, walk-in pantry and is joined by the dining area. A lovely stone fireplace complements the Great Room with the invitation to curl in front of and enjoy as seasons change. The useful mudroom is located as you enter from the garage with built-in locker area/bench to conveniently stow outerwear and footwear plus an additional closet and adjacent walk-in pantry. All 4 bedrooms are located on the 2nd floor and have generous closet space, 2 of which are walk-in. The Main/master bedroom is a complete suite. The laundry room WITH a laundry sink is also located on the 2nd floor helping to ease a never ending chore! The full basement is fully insulated, plumbed for bathroom and ready for the next owner to finish for added living area plus super storage space. There is a radon system in place and both sump and back-up sump pump present. The basement dehumidifier will also remain with the house. The backyard with privacy fencing is a welcome space to relax and enjoy. Super Sunset Ridge Park is just around the corner and what a park...tennis courts, soccer field, baseball field, basketball court, Pavilion area, large playground, parking and paved trails to wander and explore! Ready and waiting for you to call home.
Last Agent to Sell the Property
Coldwell Banker R.E. Group License #475126032 Listed on: 08/24/2022

Home Details
Home Type
- Single Family
Est. Annual Taxes
- $1,109
Year Built
- Built in 2021
Lot Details
- Lot Dimensions are 60x110
- Paved or Partially Paved Lot
HOA Fees
- $10 Monthly HOA Fees
Parking
- 2 Car Attached Garage
- Garage Transmitter
- Garage Door Opener
- Driveway
- Parking Included in Price
Home Design
- Asphalt Roof
- Radon Mitigation System
Interior Spaces
- 2,045 Sq Ft Home
- 2-Story Property
- Open Floorplan
- Ceiling Fan
- Attached Fireplace Door
- Gas Log Fireplace
- Living Room with Fireplace
- Combination Kitchen and Dining Room
- Home Office
- Carbon Monoxide Detectors
Kitchen
- Range
- Microwave
- Dishwasher
- Stainless Steel Appliances
- Granite Countertops
- Disposal
Flooring
- Wood
- Partially Carpeted
Bedrooms and Bathrooms
- 4 Bedrooms
- 4 Potential Bedrooms
- Walk-In Closet
- Dual Sinks
- Soaking Tub
- Separate Shower
Laundry
- Laundry Room
- Laundry on upper level
- Dryer
- Washer
- Sink Near Laundry
Unfinished Basement
- Basement Fills Entire Space Under The House
- Sump Pump
- Basement Window Egress
Outdoor Features
- Patio
- Porch
Location
- Property is near a park
Schools
- Champaign Elementary School
- Champaign/Middle Call Unit 4 351
- Centennial High School
Utilities
- Central Air
- Heating System Uses Natural Gas
Listing and Financial Details
- Homeowner Tax Exemptions
Ownership History
Purchase Details
Home Financials for this Owner
Home Financials are based on the most recent Mortgage that was taken out on this home.Purchase Details
Home Financials for this Owner
Home Financials are based on the most recent Mortgage that was taken out on this home.Similar Homes in Champaign, IL
Home Values in the Area
Average Home Value in this Area
Purchase History
| Date | Type | Sale Price | Title Company |
|---|---|---|---|
| Warranty Deed | $320,000 | -- | |
| Warranty Deed | $291,500 | None Listed On Document |
Mortgage History
| Date | Status | Loan Amount | Loan Type |
|---|---|---|---|
| Previous Owner | $276,719 | New Conventional | |
| Previous Owner | $276,719 | New Conventional |
Property History
| Date | Event | Price | Change | Sq Ft Price |
|---|---|---|---|---|
| 09/12/2022 09/12/22 | Sold | $319,900 | 0.0% | $156 / Sq Ft |
| 08/27/2022 08/27/22 | Pending | -- | -- | -- |
| 08/24/2022 08/24/22 | For Sale | $319,900 | +9.9% | $156 / Sq Ft |
| 07/06/2021 07/06/21 | Sold | $291,000 | +5.1% | $142 / Sq Ft |
| 05/05/2021 05/05/21 | For Sale | -- | -- | -- |
| 03/17/2021 03/17/21 | Price Changed | $277,000 | -3.3% | $135 / Sq Ft |
| 03/10/2021 03/10/21 | Pending | -- | -- | -- |
| 03/10/2021 03/10/21 | For Sale | $286,450 | -- | $140 / Sq Ft |
Tax History Compared to Growth
Tax History
| Year | Tax Paid | Tax Assessment Tax Assessment Total Assessment is a certain percentage of the fair market value that is determined by local assessors to be the total taxable value of land and additions on the property. | Land | Improvement |
|---|---|---|---|---|
| 2024 | $8,377 | $112,640 | $15,280 | $97,360 |
| 2023 | $8,377 | $102,590 | $13,920 | $88,670 |
| 2022 | $7,841 | $94,640 | $12,840 | $81,800 |
| 2021 | $1,109 | $12,590 | $12,590 | $0 |
Agents Affiliated with this Home
-
Susan Laesch

Seller's Agent in 2022
Susan Laesch
Coldwell Banker R.E. Group
(217) 778-8492
1 in this area
45 Total Sales
-
Reggie Jones

Buyer's Agent in 2022
Reggie Jones
KELLER WILLIAMS-TREC
(217) 390-1019
4 in this area
81 Total Sales
-
Russ Taylor

Seller's Agent in 2021
Russ Taylor
Taylor Realty Associates
(217) 898-7226
16 in this area
568 Total Sales
-
Nelly Santos-Thomas

Seller Co-Listing Agent in 2021
Nelly Santos-Thomas
RE/MAX
(217) 621-2408
3 in this area
59 Total Sales
Map
Source: Midwest Real Estate Data (MRED)
MLS Number: 11589653
APN: 412004327005
- 3802 Slate Dr
- 1607 Peppermill Ln
- 3811 Boulder Ridge Dr
- 3905 Boulder Ridge Dr
- 3711 Boulder Ridge Dr
- 3709 Boulder Ridge Dr
- 1409 Sand Dollar Dr
- 1407 Sand Dollar Dr
- 3807 Sandstone Dr
- 1406 Myrtle Beach Ave
- 3716 Balcary Bay Unit 3716
- 1320 Myrtle Beach Ave
- 1318 Myrtle Beach Ave
- 1321 W Ridge Ln
- 3423 Boulder Ridge Dr
- 3408 Boulder Ridge Dr
- 1518 Stonebluff Ct
- 1313 W Ridge Ln
- 1312 Cobblestone Way
- 1516 Stonebluff Ct
