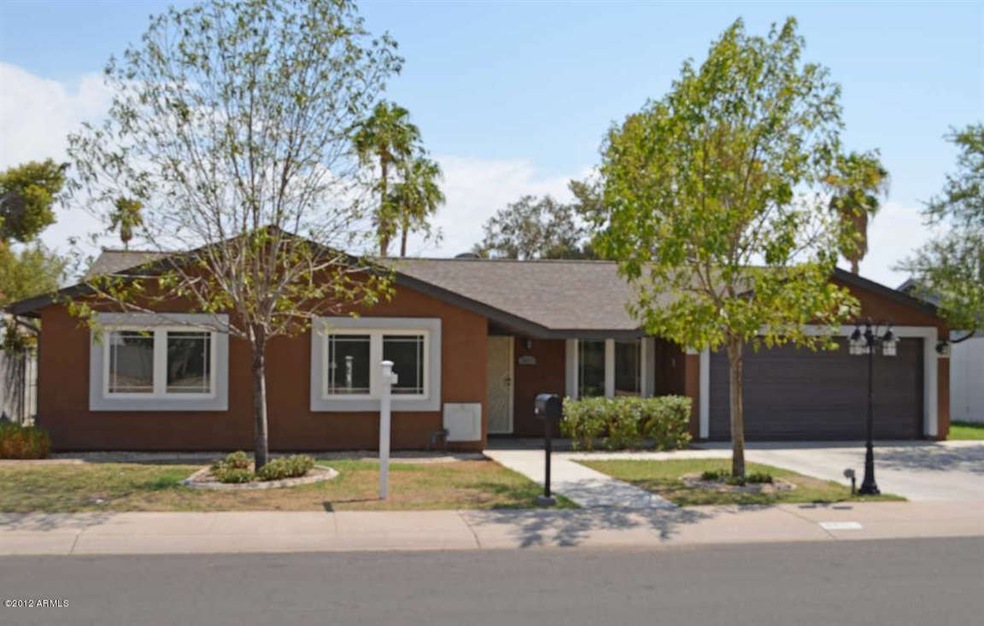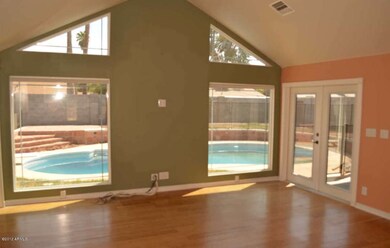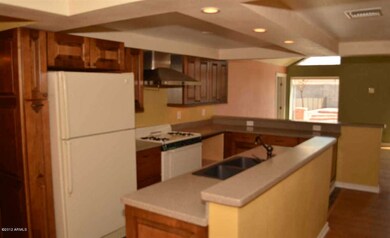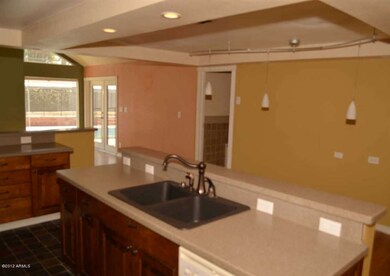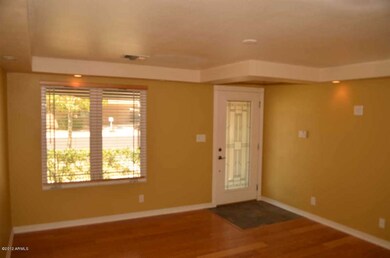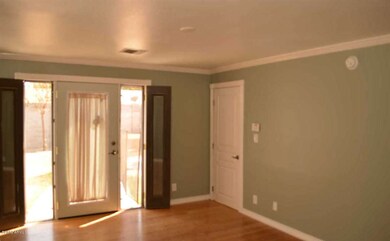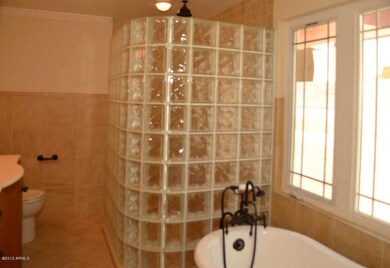
3811 E Evans Dr Phoenix, AZ 85032
Paradise Valley NeighborhoodHighlights
- Private Pool
- Wood Flooring
- Covered patio or porch
- Paradise Valley High School Rated A
- No HOA
- Eat-In Kitchen
About This Home
As of September 2012Regular Sale!Amazing Upgrades! Kitchen boasts maple cabinets, stainless steel hood, recessed lighting, corian counters & oil rubbed bronze fixtures. Master Suite features a footed tub, glass block walk-in shower w/tile surround, upgraded fixtures, beautiful cabinets, crown moulding, huge closet & french doors to the back yard. The south facing back yard includes a diving pool w/removable fence, large covered patio & grassy play area! Additional upgrades-tile flooring, double paned windows w/upgraded casings, gas connection available for stove & dryer, walk-in closets in all bedrooms, huge bedrooms, interior laundry room, wood blinds & custom paint. Additionally a 232 sq ft workroom off the garage-great for hobbies, wood working, art studio, storage or whatever suits your needs!
Last Agent to Sell the Property
Realty ONE Group License #SA574028000 Listed on: 08/16/2012
Last Buyer's Agent
Janet Winters
West USA Realty License #SA572267000
Home Details
Home Type
- Single Family
Est. Annual Taxes
- $1,102
Year Built
- Built in 1974
Lot Details
- 7,802 Sq Ft Lot
- Block Wall Fence
- Front and Back Yard Sprinklers
- Sprinklers on Timer
- Grass Covered Lot
Parking
- 2 Car Garage
- Garage Door Opener
Home Design
- Wood Frame Construction
- Composition Roof
- Stucco
Interior Spaces
- 1,897 Sq Ft Home
- 1-Story Property
- Security System Owned
Kitchen
- Eat-In Kitchen
- Kitchen Island
Flooring
- Wood
- Carpet
- Stone
- Tile
Bedrooms and Bathrooms
- 3 Bedrooms
- Remodeled Bathroom
- Primary Bathroom is a Full Bathroom
- 2 Bathrooms
- Bathtub With Separate Shower Stall
Laundry
- Dryer
- Washer
Accessible Home Design
- No Interior Steps
Outdoor Features
- Private Pool
- Covered patio or porch
- Playground
Schools
- Arrowhead Elementary School - Glendale
- Greenway Middle School
- Paradise Valley High School
Utilities
- Refrigerated Cooling System
- Heating System Uses Natural Gas
- High Speed Internet
- Cable TV Available
Community Details
- No Home Owners Association
- Paradise Valley Oasis No 7 Subdivision
Listing and Financial Details
- Legal Lot and Block 1396 / 2013
- Assessor Parcel Number 214-62-423
Ownership History
Purchase Details
Home Financials for this Owner
Home Financials are based on the most recent Mortgage that was taken out on this home.Purchase Details
Purchase Details
Home Financials for this Owner
Home Financials are based on the most recent Mortgage that was taken out on this home.Similar Homes in Phoenix, AZ
Home Values in the Area
Average Home Value in this Area
Purchase History
| Date | Type | Sale Price | Title Company |
|---|---|---|---|
| Warranty Deed | $215,000 | Fidelity National Title Agen | |
| Interfamily Deed Transfer | -- | None Available | |
| Warranty Deed | $94,900 | Stewart Title & Trust |
Mortgage History
| Date | Status | Loan Amount | Loan Type |
|---|---|---|---|
| Open | $218,100 | New Conventional | |
| Closed | $220,000 | New Conventional | |
| Closed | $211,105 | FHA | |
| Previous Owner | $100,000 | Credit Line Revolving | |
| Previous Owner | $80,000 | Credit Line Revolving | |
| Previous Owner | $101,000 | Unknown | |
| Previous Owner | $30,453 | Credit Line Revolving | |
| Previous Owner | $75,920 | New Conventional | |
| Closed | $18,950 | No Value Available |
Property History
| Date | Event | Price | Change | Sq Ft Price |
|---|---|---|---|---|
| 07/03/2025 07/03/25 | Price Changed | $615,000 | -1.6% | $322 / Sq Ft |
| 05/24/2025 05/24/25 | For Sale | $624,888 | +190.6% | $328 / Sq Ft |
| 09/19/2012 09/19/12 | Sold | $215,000 | +2.4% | $113 / Sq Ft |
| 08/18/2012 08/18/12 | Pending | -- | -- | -- |
| 08/15/2012 08/15/12 | For Sale | $210,000 | -- | $111 / Sq Ft |
Tax History Compared to Growth
Tax History
| Year | Tax Paid | Tax Assessment Tax Assessment Total Assessment is a certain percentage of the fair market value that is determined by local assessors to be the total taxable value of land and additions on the property. | Land | Improvement |
|---|---|---|---|---|
| 2025 | $1,889 | $22,396 | -- | -- |
| 2024 | $1,846 | $21,329 | -- | -- |
| 2023 | $1,846 | $42,230 | $8,440 | $33,790 |
| 2022 | $1,829 | $33,810 | $6,760 | $27,050 |
| 2021 | $1,859 | $30,030 | $6,000 | $24,030 |
| 2020 | $1,796 | $28,680 | $5,730 | $22,950 |
| 2019 | $1,804 | $26,420 | $5,280 | $21,140 |
| 2018 | $1,738 | $24,170 | $4,830 | $19,340 |
| 2017 | $1,660 | $22,180 | $4,430 | $17,750 |
| 2016 | $1,634 | $21,560 | $4,310 | $17,250 |
| 2015 | $1,516 | $19,810 | $3,960 | $15,850 |
Agents Affiliated with this Home
-
Lisa Andrew
L
Seller's Agent in 2025
Lisa Andrew
Aspen Properties, Inc.
(928) 369-1996
22 Total Sales
-
Holly Henbest

Seller's Agent in 2012
Holly Henbest
Realty One Group
(480) 266-8785
20 in this area
177 Total Sales
-
Thomas Henbest

Seller Co-Listing Agent in 2012
Thomas Henbest
Realty One Group
(480) 323-0751
6 in this area
57 Total Sales
-
J
Buyer's Agent in 2012
Janet Winters
West USA Realty
Map
Source: Arizona Regional Multiple Listing Service (ARMLS)
MLS Number: 4804427
APN: 214-62-423
- 14439 N 38th Place
- 14426 N 39th Way
- 3833 E Whitney Ln
- 3907 E Marilyn Rd
- 14215 N 36th Way
- 14808 N 37th Way
- 4046 E Crocus Dr
- 14002 N 38th St
- 3630 E Friess Dr
- 3643 E Friess Dr
- 3615 E Hearn Rd
- 13818 N 38th St
- 3620 E Ludlow Dr
- 3556 E Crocus Dr
- 14821 N 42nd St
- 3845 E Greenway Rd Unit 230
- 14842 N 36th St
- 3515 E Winchcomb Dr
- 14412 N 35th Place
- 4219 E Whitney Ln
