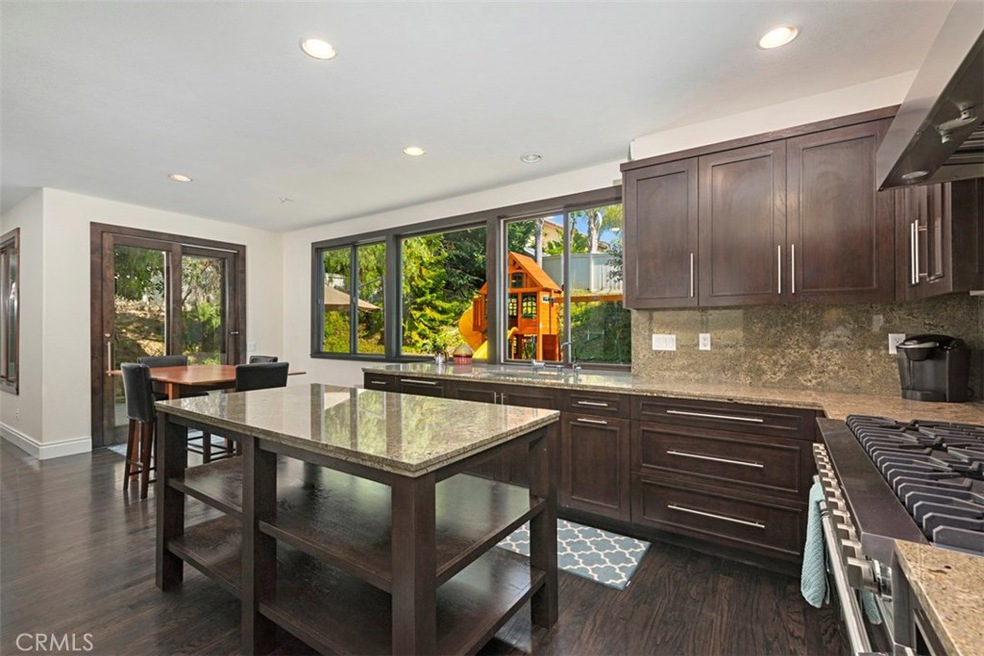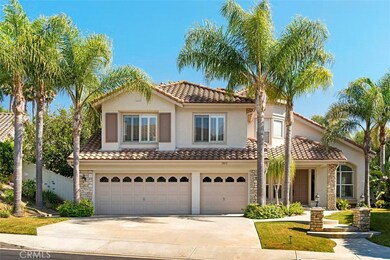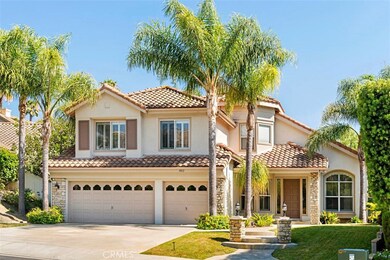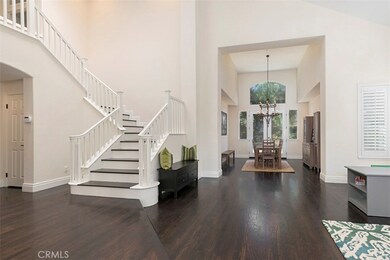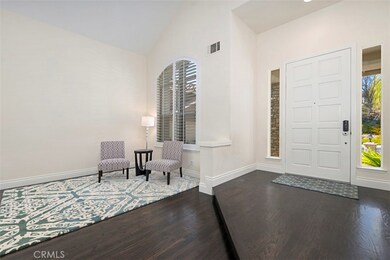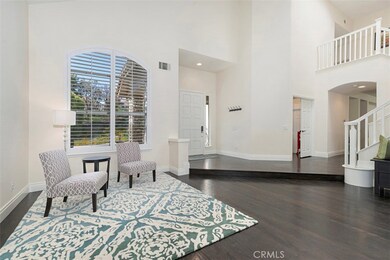
3812 Diamante San Clemente, CA 92673
Forster Ranch NeighborhoodHighlights
- Primary Bedroom Suite
- View of Trees or Woods
- Open Floorplan
- Truman Benedict Elementary School Rated A
- Updated Kitchen
- Fireplace in Primary Bedroom
About This Home
As of December 2017Step into this one of a kind home in Forster Ranch boasting desirable privacy. Enter through the front door to find and expansive entry way with vaulted ceilings. Hardwood throughout the main level compliments the open living area and gourmet Chefs kitchen with granite countertops, ample cabinet space, a freestanding island, walk in panty, and an eight burner Viking Range equipped with two ovens. This home also has a downstairs bedroom with en-suite bathroom perfect for guests. A large laundry room with ample counter space and sink. Walk up the beautiful hardwood stairs to the upper level with three secondary bedrooms with a shared bathroom. The beautiful master bedroom features a fireplace and sitting area with beautiful woodwork, an upgraded bathroom, and closet. This home also provides a Kenmore Softwater System, and a large backyard. Walking distance to the greenbelt. A Must-See Home!
Last Agent to Sell the Property
eXp Realty of California License #01443951 Listed on: 06/19/2017

Co-Listed By
Lauren Bostock
NMC Realty Inc. License #01975240
Home Details
Home Type
- Single Family
Est. Annual Taxes
- $12,039
Year Built
- Built in 1995 | Remodeled
Lot Details
- 10,400 Sq Ft Lot
- Landscaped
- Secluded Lot
- Lawn
HOA Fees
Parking
- 3 Car Direct Access Garage
- Parking Available
- Three Garage Doors
- Driveway
Interior Spaces
- 3,317 Sq Ft Home
- Open Floorplan
- Tray Ceiling
- High Ceiling
- Skylights
- Recessed Lighting
- Double Pane Windows
- Tinted Windows
- Plantation Shutters
- Wood Frame Window
- Family Room with Fireplace
- Family Room Off Kitchen
- Living Room
- Wood Flooring
- Views of Woods
- Laundry Room
Kitchen
- Updated Kitchen
- Open to Family Room
- Eat-In Kitchen
- Walk-In Pantry
- <<doubleOvenToken>>
- Gas Range
- Kitchen Island
- Granite Countertops
- Pots and Pans Drawers
Bedrooms and Bathrooms
- 5 Bedrooms | 1 Main Level Bedroom
- Fireplace in Primary Bedroom
- Primary Bedroom Suite
- 3 Full Bathrooms
Outdoor Features
- Patio
- Wrap Around Porch
Location
- Property is near a park
- Suburban Location
Utilities
- Two cooling system units
- Central Heating and Cooling System
- Vented Exhaust Fan
- Water Purifier
- Water Softener
Community Details
- El Encanto Sub Association, Phone Number (949) 777-1161
- Rancho Del Rio Association
Listing and Financial Details
- Tax Lot 83
- Tax Tract Number 14000
- Assessor Parcel Number 68058129
Ownership History
Purchase Details
Home Financials for this Owner
Home Financials are based on the most recent Mortgage that was taken out on this home.Purchase Details
Home Financials for this Owner
Home Financials are based on the most recent Mortgage that was taken out on this home.Purchase Details
Home Financials for this Owner
Home Financials are based on the most recent Mortgage that was taken out on this home.Purchase Details
Purchase Details
Purchase Details
Purchase Details
Purchase Details
Purchase Details
Purchase Details
Home Financials for this Owner
Home Financials are based on the most recent Mortgage that was taken out on this home.Purchase Details
Home Financials for this Owner
Home Financials are based on the most recent Mortgage that was taken out on this home.Purchase Details
Home Financials for this Owner
Home Financials are based on the most recent Mortgage that was taken out on this home.Purchase Details
Home Financials for this Owner
Home Financials are based on the most recent Mortgage that was taken out on this home.Purchase Details
Home Financials for this Owner
Home Financials are based on the most recent Mortgage that was taken out on this home.Purchase Details
Home Financials for this Owner
Home Financials are based on the most recent Mortgage that was taken out on this home.Similar Home in San Clemente, CA
Home Values in the Area
Average Home Value in this Area
Purchase History
| Date | Type | Sale Price | Title Company |
|---|---|---|---|
| Grant Deed | $1,065,000 | North American Title Co | |
| Grant Deed | $1,370,500 | First American Title Co | |
| Grant Deed | $905,000 | Chicago Title Company | |
| Interfamily Deed Transfer | -- | None Available | |
| Interfamily Deed Transfer | -- | None Available | |
| Grant Deed | $1,150,000 | Equity Title | |
| Interfamily Deed Transfer | -- | None Available | |
| Interfamily Deed Transfer | -- | Southland Title Corporation | |
| Interfamily Deed Transfer | -- | Southland Title Corporation | |
| Interfamily Deed Transfer | -- | Southland Title Corporation | |
| Interfamily Deed Transfer | -- | -- | |
| Interfamily Deed Transfer | -- | California Counties Title Co | |
| Grant Deed | -- | California Counties Title Co | |
| Grant Deed | $628,000 | California Counties Title Co | |
| Grant Deed | $532,500 | First American Title Ins Co | |
| Grant Deed | $324,000 | First American Title Ins Co |
Mortgage History
| Date | Status | Loan Amount | Loan Type |
|---|---|---|---|
| Open | $835,000 | New Conventional | |
| Closed | $852,000 | New Conventional | |
| Previous Owner | $1,040,000 | New Conventional | |
| Previous Owner | $715,000 | New Conventional | |
| Previous Owner | $724,000 | New Conventional | |
| Previous Owner | $502,400 | No Value Available | |
| Previous Owner | $399,375 | Seller Take Back | |
| Previous Owner | $100,000 | Credit Line Revolving | |
| Previous Owner | $291,250 | No Value Available | |
| Closed | $94,200 | No Value Available |
Property History
| Date | Event | Price | Change | Sq Ft Price |
|---|---|---|---|---|
| 12/14/2017 12/14/17 | Sold | $1,065,000 | -0.9% | $321 / Sq Ft |
| 11/10/2017 11/10/17 | Price Changed | $1,075,000 | -2.3% | $324 / Sq Ft |
| 10/19/2017 10/19/17 | Price Changed | $1,099,999 | -1.4% | $332 / Sq Ft |
| 09/08/2017 09/08/17 | Price Changed | $1,115,999 | -1.9% | $336 / Sq Ft |
| 06/19/2017 06/19/17 | For Sale | $1,137,999 | +25.7% | $343 / Sq Ft |
| 02/11/2014 02/11/14 | Sold | $905,000 | -2.2% | $275 / Sq Ft |
| 12/12/2013 12/12/13 | For Sale | $925,000 | -- | $281 / Sq Ft |
Tax History Compared to Growth
Tax History
| Year | Tax Paid | Tax Assessment Tax Assessment Total Assessment is a certain percentage of the fair market value that is determined by local assessors to be the total taxable value of land and additions on the property. | Land | Improvement |
|---|---|---|---|---|
| 2024 | $12,039 | $1,188,026 | $811,435 | $376,591 |
| 2023 | $11,784 | $1,164,732 | $795,525 | $369,207 |
| 2022 | $11,560 | $1,141,895 | $779,927 | $361,968 |
| 2021 | $11,337 | $1,119,505 | $764,634 | $354,871 |
| 2020 | $11,224 | $1,108,026 | $756,793 | $351,233 |
| 2019 | $11,003 | $1,086,300 | $741,953 | $344,347 |
| 2018 | $10,792 | $1,065,000 | $727,404 | $337,596 |
| 2017 | $9,689 | $955,900 | $577,698 | $378,202 |
| 2016 | $9,504 | $937,157 | $566,370 | $370,787 |
| 2015 | $9,361 | $923,081 | $557,863 | $365,218 |
| 2014 | $9,182 | $905,000 | $506,125 | $398,875 |
Agents Affiliated with this Home
-
Nicole Christopherson

Seller's Agent in 2017
Nicole Christopherson
eXp Realty of California
(949) 866-3465
37 Total Sales
-
L
Seller Co-Listing Agent in 2017
Lauren Bostock
NMC Realty Inc.
-
Kirk Schilling

Buyer's Agent in 2017
Kirk Schilling
Rise Realty
(949) 212-1346
14 in this area
103 Total Sales
-
JEFFREY STEARMAN
J
Seller's Agent in 2014
JEFFREY STEARMAN
Keller Williams OC Coastal Realty
(949) 373-1600
6 in this area
80 Total Sales
-
Steven Mino

Buyer's Agent in 2014
Steven Mino
Coldwell Banker Realty
(949) 300-7412
2 in this area
94 Total Sales
Map
Source: California Regional Multiple Listing Service (CRMLS)
MLS Number: NP17157430
APN: 680-581-29
- 3010 Vina Vial
- 3202 Portico Del Norte
- 6121 Camino Forestal
- 6312 Camino Marinero
- 2115 Via Viejo
- 2922 Estancia
- 6019 Camino Tierra
- 5618 Costa Maritima
- 3014 Enrique Unit 98
- 1200 Cerca
- 1205 Cerca
- 6409 Camino Ventosa
- 3010 Rosalinda Unit 50
- 4505 Cresta Babia
- 2931 Calle Heraldo
- 6 Avenida Fortuna
- 112 Del Cabo
- 3163 Inclinado
- 31282 Calle Bolero
- 2863 Calle Esteban
