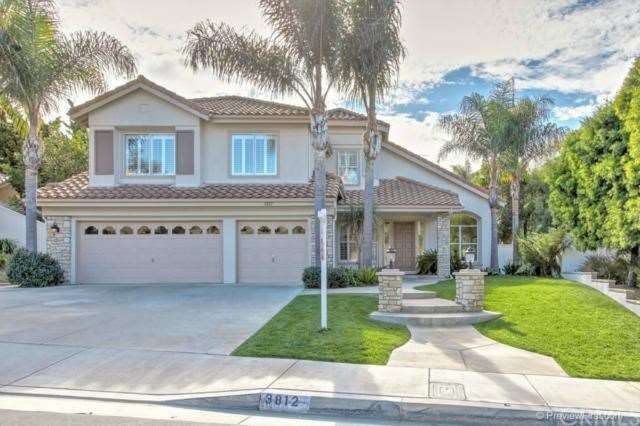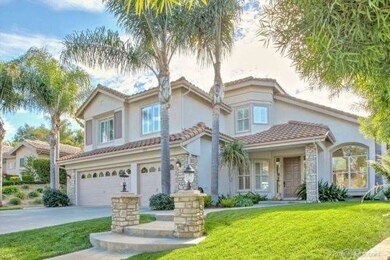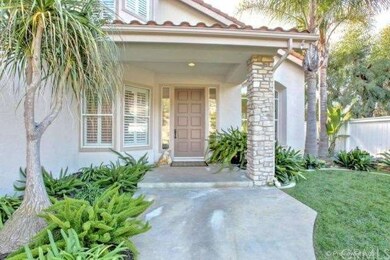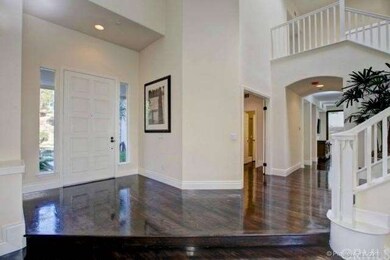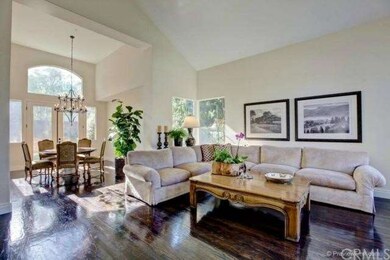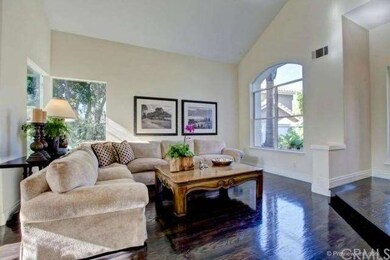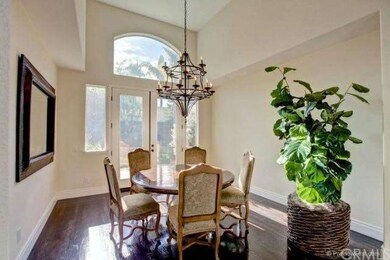
3812 Diamante San Clemente, CA 92673
Forster Ranch NeighborhoodHighlights
- Primary Bedroom Suite
- Open Floorplan
- Retreat
- Truman Benedict Elementary School Rated A
- Fireplace in Primary Bedroom Retreat
- Cathedral Ceiling
About This Home
As of December 2017This turnkey and spacious home offers 5 bedrooms and is located on a 9910 square foot private lot. This home features cathedral ceilings in the living room, formal dining room with decorative chandelier and French doors to access back patio. The gourmet kitchen is complete with granite counter tops, Viking 8 burner stove, built-in refrigerator, walk-in pantry and breakfast nook. The family room is adjacent to the kitchen and offers gas fireplace. Master suite is complete with retreat & gas fireplace. Other amenities include den/office (5th bedroom) on the main floor, hardwood floors, Plantation shutters, laundry room with utility sink, three car garage with built-in cabinetry. Close to greenbelts, hiking trails, schools and Community Park.
Last Agent to Sell the Property
Keller Williams OC Coastal Realty License #00932282 Listed on: 12/12/2013
Home Details
Home Type
- Single Family
Est. Annual Taxes
- $12,039
Year Built
- Built in 1995
Lot Details
- 9,910 Sq Ft Lot
- Wood Fence
- Lawn
- Back and Front Yard
HOA Fees
Parking
- 3 Car Direct Access Garage
- Parking Storage or Cabinetry
- Parking Available
- Garage Door Opener
- Driveway
Home Design
- Mediterranean Architecture
- Turnkey
- Concrete Roof
- Stucco
Interior Spaces
- 3,286 Sq Ft Home
- 2-Story Property
- Open Floorplan
- Cathedral Ceiling
- Recessed Lighting
- Gas Fireplace
- Double Pane Windows
- Plantation Shutters
- Casement Windows
- French Doors
- Sliding Doors
- Entrance Foyer
- Family Room with Fireplace
- Living Room
- Dining Room
- Den
Kitchen
- Breakfast Area or Nook
- Walk-In Pantry
- <<doubleOvenToken>>
- Gas Oven
- Gas Cooktop
- Range Hood
- Dishwasher
- Granite Countertops
- Disposal
Flooring
- Wood
- Carpet
- Tile
Bedrooms and Bathrooms
- 5 Bedrooms
- Retreat
- Main Floor Bedroom
- Fireplace in Primary Bedroom Retreat
- Primary Bedroom Suite
- Walk-In Closet
- Dressing Area
- Mirrored Closets Doors
Laundry
- Laundry Room
- Gas Dryer Hookup
Home Security
- Carbon Monoxide Detectors
- Fire and Smoke Detector
- Fire Sprinkler System
Outdoor Features
- Slab Porch or Patio
- Rain Gutters
Utilities
- Forced Air Heating and Cooling System
- Underground Utilities
Community Details
- El Encanto Association, Phone Number (949) 833-2600
- Rancho Del Rio Association, Phone Number (714) 395-5245
- Built by Centex
- Cartegena
Listing and Financial Details
- Tax Lot 83
- Tax Tract Number 14000
- Assessor Parcel Number 68058129
Ownership History
Purchase Details
Home Financials for this Owner
Home Financials are based on the most recent Mortgage that was taken out on this home.Purchase Details
Home Financials for this Owner
Home Financials are based on the most recent Mortgage that was taken out on this home.Purchase Details
Home Financials for this Owner
Home Financials are based on the most recent Mortgage that was taken out on this home.Purchase Details
Purchase Details
Purchase Details
Purchase Details
Purchase Details
Purchase Details
Purchase Details
Home Financials for this Owner
Home Financials are based on the most recent Mortgage that was taken out on this home.Purchase Details
Home Financials for this Owner
Home Financials are based on the most recent Mortgage that was taken out on this home.Purchase Details
Home Financials for this Owner
Home Financials are based on the most recent Mortgage that was taken out on this home.Purchase Details
Home Financials for this Owner
Home Financials are based on the most recent Mortgage that was taken out on this home.Purchase Details
Home Financials for this Owner
Home Financials are based on the most recent Mortgage that was taken out on this home.Purchase Details
Home Financials for this Owner
Home Financials are based on the most recent Mortgage that was taken out on this home.Similar Home in San Clemente, CA
Home Values in the Area
Average Home Value in this Area
Purchase History
| Date | Type | Sale Price | Title Company |
|---|---|---|---|
| Grant Deed | $1,065,000 | North American Title Co | |
| Grant Deed | $1,370,500 | First American Title Co | |
| Grant Deed | $905,000 | Chicago Title Company | |
| Interfamily Deed Transfer | -- | None Available | |
| Interfamily Deed Transfer | -- | None Available | |
| Grant Deed | $1,150,000 | Equity Title | |
| Interfamily Deed Transfer | -- | None Available | |
| Interfamily Deed Transfer | -- | Southland Title Corporation | |
| Interfamily Deed Transfer | -- | Southland Title Corporation | |
| Interfamily Deed Transfer | -- | Southland Title Corporation | |
| Interfamily Deed Transfer | -- | -- | |
| Interfamily Deed Transfer | -- | California Counties Title Co | |
| Grant Deed | -- | California Counties Title Co | |
| Grant Deed | $628,000 | California Counties Title Co | |
| Grant Deed | $532,500 | First American Title Ins Co | |
| Grant Deed | $324,000 | First American Title Ins Co |
Mortgage History
| Date | Status | Loan Amount | Loan Type |
|---|---|---|---|
| Open | $835,000 | New Conventional | |
| Closed | $852,000 | New Conventional | |
| Previous Owner | $1,040,000 | New Conventional | |
| Previous Owner | $715,000 | New Conventional | |
| Previous Owner | $724,000 | New Conventional | |
| Previous Owner | $502,400 | No Value Available | |
| Previous Owner | $399,375 | Seller Take Back | |
| Previous Owner | $100,000 | Credit Line Revolving | |
| Previous Owner | $291,250 | No Value Available | |
| Closed | $94,200 | No Value Available |
Property History
| Date | Event | Price | Change | Sq Ft Price |
|---|---|---|---|---|
| 12/14/2017 12/14/17 | Sold | $1,065,000 | -0.9% | $321 / Sq Ft |
| 11/10/2017 11/10/17 | Price Changed | $1,075,000 | -2.3% | $324 / Sq Ft |
| 10/19/2017 10/19/17 | Price Changed | $1,099,999 | -1.4% | $332 / Sq Ft |
| 09/08/2017 09/08/17 | Price Changed | $1,115,999 | -1.9% | $336 / Sq Ft |
| 06/19/2017 06/19/17 | For Sale | $1,137,999 | +25.7% | $343 / Sq Ft |
| 02/11/2014 02/11/14 | Sold | $905,000 | -2.2% | $275 / Sq Ft |
| 12/12/2013 12/12/13 | For Sale | $925,000 | -- | $281 / Sq Ft |
Tax History Compared to Growth
Tax History
| Year | Tax Paid | Tax Assessment Tax Assessment Total Assessment is a certain percentage of the fair market value that is determined by local assessors to be the total taxable value of land and additions on the property. | Land | Improvement |
|---|---|---|---|---|
| 2024 | $12,039 | $1,188,026 | $811,435 | $376,591 |
| 2023 | $11,784 | $1,164,732 | $795,525 | $369,207 |
| 2022 | $11,560 | $1,141,895 | $779,927 | $361,968 |
| 2021 | $11,337 | $1,119,505 | $764,634 | $354,871 |
| 2020 | $11,224 | $1,108,026 | $756,793 | $351,233 |
| 2019 | $11,003 | $1,086,300 | $741,953 | $344,347 |
| 2018 | $10,792 | $1,065,000 | $727,404 | $337,596 |
| 2017 | $9,689 | $955,900 | $577,698 | $378,202 |
| 2016 | $9,504 | $937,157 | $566,370 | $370,787 |
| 2015 | $9,361 | $923,081 | $557,863 | $365,218 |
| 2014 | $9,182 | $905,000 | $506,125 | $398,875 |
Agents Affiliated with this Home
-
Nicole Christopherson

Seller's Agent in 2017
Nicole Christopherson
eXp Realty of California
(949) 866-3465
37 Total Sales
-
L
Seller Co-Listing Agent in 2017
Lauren Bostock
NMC Realty Inc.
-
Kirk Schilling

Buyer's Agent in 2017
Kirk Schilling
Rise Realty
(949) 212-1346
15 in this area
104 Total Sales
-
JEFFREY STEARMAN
J
Seller's Agent in 2014
JEFFREY STEARMAN
Keller Williams OC Coastal Realty
(949) 373-1600
6 in this area
80 Total Sales
-
Steven Mino

Buyer's Agent in 2014
Steven Mino
Coldwell Banker Realty
(949) 300-7412
2 in this area
94 Total Sales
Map
Source: California Regional Multiple Listing Service (CRMLS)
MLS Number: OC13246642
APN: 680-581-29
- 3010 Vina Vial
- 3202 Portico Del Norte
- 6121 Camino Forestal
- 6312 Camino Marinero
- 2115 Via Viejo
- 2922 Estancia
- 6019 Camino Tierra
- 5618 Costa Maritima
- 3014 Enrique Unit 98
- 1200 Cerca
- 1205 Cerca
- 6409 Camino Ventosa
- 3010 Rosalinda Unit 50
- 4505 Cresta Babia
- 2931 Calle Heraldo
- 6 Avenida Fortuna
- 112 Del Cabo
- 3163 Inclinado
- 31282 Calle Bolero
- 2863 Calle Esteban
