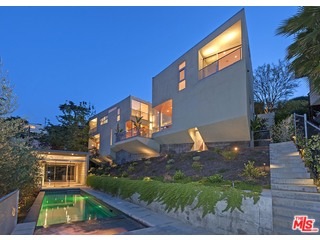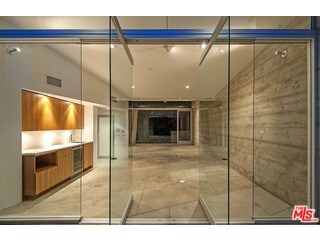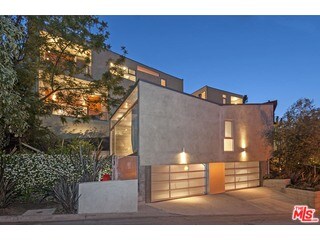
3813 Ronda Vista Place Los Angeles, CA 90027
Los Feliz NeighborhoodHighlights
- Detached Guest House
- Heated In Ground Pool
- Wood Flooring
- Franklin Avenue Elementary Rated A-
- City Lights View
- Walk-In Pantry
About This Home
As of June 2015The Payne Residence,2007;Christopher Payne(Architect),AIA,LEED AP. This Captivating modern home sits prominently on a lush double-lot w/ expansive views,sleek pool/spa, & separate concrete/glass studio. Flr to ceiling wndws & sliding glass doors seamlessly blur the lines btwn indoor/outdoor living.Terrazzo & polished concrete flrs are complemented by hand-crafted cherry panel ceilings. Large step-down living rm w/ dramatic concrete fireplace,wet bar, & oversized glass doors that disappear within the walls. Kitch has top of the line ss appliances,custom cabinetry,pantry & island. Mstr bed w/ expansive glass sliding doors,large prvt balcony, & walk-in closet. Mastr bath w/ couple's shower and Jacuzzi. Detached glass and concrete poolside studio,w/ prvt entrance & kitchenette, is an open,minimalist gallery space ideal for working from home. Property features sustainable design,SolarCity long lease electric syst, & drought tolerant landscaping. Wired for sound.3 garage spaces,ample storag
Last Agent to Sell the Property
Joshua Buxbaum
Rodeo Realty License #01374032 Listed on: 05/11/2015

Home Details
Home Type
- Single Family
Est. Annual Taxes
- $37,790
Year Built
- Built in 2007
Lot Details
- 8,907 Sq Ft Lot
- Property is zoned LAR1
Parking
- 3 Car Direct Access Garage
- Driveway
Property Views
- City Lights
- Mountain
Interior Spaces
- 4,071 Sq Ft Home
- 2-Story Property
- Built-In Features
- Bar
- Wood Burning Fireplace
- Living Room with Fireplace
- Dining Room
- Basement
Kitchen
- Breakfast Bar
- Walk-In Pantry
- Oven or Range
- Dishwasher
- Kitchen Island
- Disposal
Flooring
- Wood
- Concrete
- Terrazzo
Bedrooms and Bathrooms
- 4 Bedrooms
- Walk-In Closet
- Powder Room
Laundry
- Laundry Room
- Laundry on upper level
- Dryer
Home Security
- Intercom
- Alarm System
Pool
- Heated In Ground Pool
- In Ground Spa
- Gas Heated Pool
- Fence Around Pool
Utilities
- Zoned Heating and Cooling System
- Heating System Uses Natural Gas
Additional Features
- Open Patio
- Detached Guest House
Community Details
- Service Entrance
Listing and Financial Details
- Assessor Parcel Number 5433-009-035
Ownership History
Purchase Details
Home Financials for this Owner
Home Financials are based on the most recent Mortgage that was taken out on this home.Purchase Details
Home Financials for this Owner
Home Financials are based on the most recent Mortgage that was taken out on this home.Purchase Details
Purchase Details
Home Financials for this Owner
Home Financials are based on the most recent Mortgage that was taken out on this home.Purchase Details
Purchase Details
Similar Homes in Los Angeles, CA
Home Values in the Area
Average Home Value in this Area
Purchase History
| Date | Type | Sale Price | Title Company |
|---|---|---|---|
| Grant Deed | $2,541,000 | Equity Title Company | |
| Grant Deed | $2,225,000 | Lawyers Title | |
| Grant Deed | $475,454 | Chicago Title Co | |
| Grant Deed | $65,000 | First American Title Co | |
| Interfamily Deed Transfer | -- | -- | |
| Interfamily Deed Transfer | -- | -- |
Mortgage History
| Date | Status | Loan Amount | Loan Type |
|---|---|---|---|
| Open | $1,216,250 | New Conventional | |
| Closed | $1,500,000 | New Conventional | |
| Previous Owner | $1,557,500 | Adjustable Rate Mortgage/ARM | |
| Previous Owner | $1,113,550 | Adjustable Rate Mortgage/ARM | |
| Previous Owner | $1,100,000 | Unknown | |
| Previous Owner | $899,608 | Construction | |
| Previous Owner | $58,500 | Seller Take Back |
Property History
| Date | Event | Price | Change | Sq Ft Price |
|---|---|---|---|---|
| 05/15/2025 05/15/25 | For Sale | $4,650,000 | +83.0% | $1,142 / Sq Ft |
| 06/03/2015 06/03/15 | Sold | $2,540,600 | -0.3% | $624 / Sq Ft |
| 05/19/2015 05/19/15 | Pending | -- | -- | -- |
| 05/11/2015 05/11/15 | For Sale | $2,549,000 | +14.6% | $626 / Sq Ft |
| 08/22/2013 08/22/13 | Sold | $2,225,000 | -3.3% | $542 / Sq Ft |
| 07/10/2013 07/10/13 | Pending | -- | -- | -- |
| 02/08/2013 02/08/13 | For Sale | $2,300,000 | -- | $560 / Sq Ft |
Tax History Compared to Growth
Tax History
| Year | Tax Paid | Tax Assessment Tax Assessment Total Assessment is a certain percentage of the fair market value that is determined by local assessors to be the total taxable value of land and additions on the property. | Land | Improvement |
|---|---|---|---|---|
| 2024 | $37,790 | $3,083,619 | $1,815,261 | $1,268,358 |
| 2023 | $37,056 | $3,023,157 | $1,779,668 | $1,243,489 |
| 2022 | $35,333 | $2,963,880 | $1,744,773 | $1,219,107 |
| 2021 | $34,908 | $2,905,765 | $1,710,562 | $1,195,203 |
| 2019 | $32,877 | $2,737,218 | $1,659,827 | $1,077,391 |
| 2018 | $32,760 | $2,683,548 | $1,627,282 | $1,056,266 |
| 2016 | $31,349 | $2,579,344 | $1,564,094 | $1,015,250 |
| 2015 | $27,659 | $2,269,454 | $1,702,346 | $567,108 |
| 2014 | -- | $2,225,000 | $1,669,000 | $556,000 |
Agents Affiliated with this Home
-
Patricia Ruben

Seller's Agent in 2025
Patricia Ruben
Sotheby's International Realty
(323) 666-3165
15 in this area
56 Total Sales
-
Alan Melkonyan
A
Seller Co-Listing Agent in 2025
Alan Melkonyan
Sotheby's International Realty
(310) 724-7000
11 in this area
50 Total Sales
-
J
Seller's Agent in 2015
Joshua Buxbaum
Rodeo Realty
-
Michael Phillips

Seller's Agent in 2013
Michael Phillips
Crosby Doe Associates, Inc.
(310) 927-9189
10 Total Sales
-
Crosby Doe

Seller Co-Listing Agent in 2013
Crosby Doe
Crosby Doe Associates, Inc.
(310) 428-6755
2 in this area
43 Total Sales
Map
Source: The MLS
MLS Number: 15-903885
APN: 5433-009-035
- 3877 Franklin Ave
- 2366 Lyric Ave
- 3775 Aloha St
- 1923 Hollyvista Ave
- 3845 Tracy St
- 2428 Griffith Park Blvd
- 2428 Panorama Terrace
- 3744 Clayton Ave
- 3928 Clayton Ave
- 2052 Mayview Dr
- 3760 Clayton Ave
- 2536 Micheltorena St
- 3826 Clayton Ave
- 4189 Holly Knoll Dr
- 2067 Mayview Dr
- 4185 Holly Knoll Dr
- 4253 Franklin Ave
- 3961 Cumberland Ave
- 4139 Camero Ave
- 3880 Clayton Ave W






