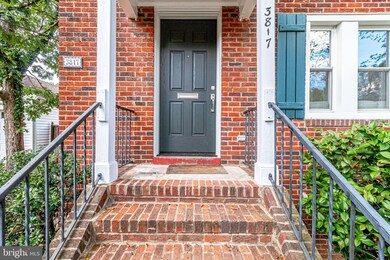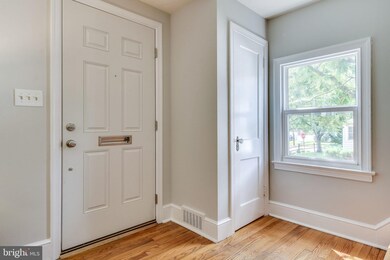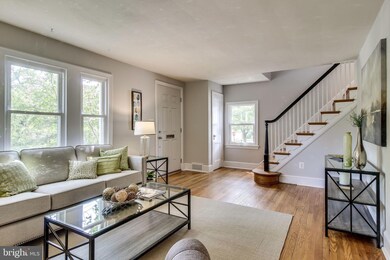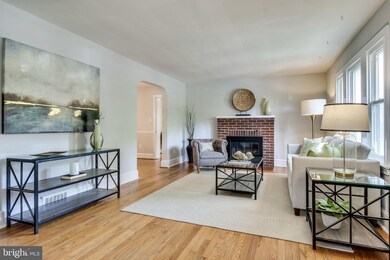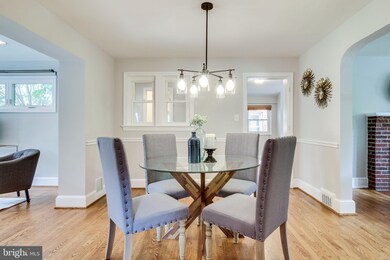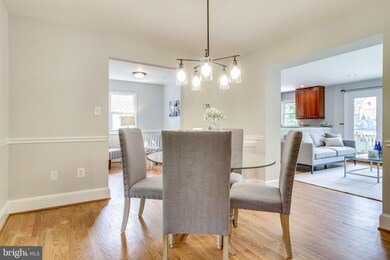
3817 18th St N Arlington, VA 22207
Cherrydale NeighborhoodEstimated Value: $1,296,000 - $1,465,000
Highlights
- Colonial Architecture
- Traditional Floor Plan
- 1 Fireplace
- Taylor Elementary School Rated A
- Wood Flooring
- 4-minute walk to Cherry Valley Park
About This Home
As of September 2020Need more space? This charming Colonial is in Arlington's coveted Cherrydale neighborhood. With 4 Bedrooms (all on the second floor), 2.5 Bathrooms, and over 2,100 above ground Finished Square Feet, you'll have the space you have been craving. On the main floor, the expansion includes the kitchen with Stainless Steel, Granite, and Island which opens to the family room and its adjoining deck and the large, flat, and grassy back yard perfect for entertaining, barbecues, and a game of catch. A living room, 2nd family room/office, dining room, and powder room round out the main floor. The upstairs half of the expansion is made up of the Master Suite with walk-in closet and Full Bathroom, 3 other bedrooms and another full bathroom. Tons of opportunity to add value by finishing a partially finished basement. The coveted current school pyramid includes Taylor Elementary, and Hamm Middle & WL High Schools (both just blocks away). This house is ideally located just .7 miles from Virginia Sq Metro, a few blocks from the restaurants and shopping of Clarendon and Ballston, a short ride from DC, and a few blocks from 3 of the best parks in Arlington. Please follow CDC recommendations during showings by wearing masks, wearing booties or taking shoes off, and sanitizing hands before entering and frequently.
Home Details
Home Type
- Single Family
Est. Annual Taxes
- $9,567
Year Built
- Built in 1938
Lot Details
- 6,447 Sq Ft Lot
- Property is zoned R-6
Parking
- 1 Car Attached Garage
- 1 Driveway Space
- On-Street Parking
Home Design
- Colonial Architecture
- Brick Exterior Construction
- Composition Roof
- HardiePlank Type
Interior Spaces
- 2,120 Sq Ft Home
- Property has 3 Levels
- Traditional Floor Plan
- Recessed Lighting
- 1 Fireplace
- Family Room
- Living Room
- Dining Room
- Den
- Wood Flooring
- Basement
Kitchen
- Breakfast Area or Nook
- Gas Oven or Range
- Dishwasher
- Disposal
Bedrooms and Bathrooms
- 4 Bedrooms
- En-Suite Primary Bedroom
- En-Suite Bathroom
Laundry
- Dryer
- Washer
Schools
- Taylor Elementary School
- Dorothy Hamm Middle School
- Washington-Liberty High School
Utilities
- Forced Air Zoned Heating and Cooling System
- Vented Exhaust Fan
- Natural Gas Water Heater
Community Details
- No Home Owners Association
- Cherrydale Subdivision
Listing and Financial Details
- Tax Lot 3
- Assessor Parcel Number 06-025-005
Ownership History
Purchase Details
Home Financials for this Owner
Home Financials are based on the most recent Mortgage that was taken out on this home.Purchase Details
Home Financials for this Owner
Home Financials are based on the most recent Mortgage that was taken out on this home.Purchase Details
Home Financials for this Owner
Home Financials are based on the most recent Mortgage that was taken out on this home.Similar Homes in Arlington, VA
Home Values in the Area
Average Home Value in this Area
Purchase History
| Date | Buyer | Sale Price | Title Company |
|---|---|---|---|
| Bauer Emily Rae | $1,060,000 | Premier Title | |
| Adydan Scott James | $874,900 | -- | |
| Grant John | $400,000 | -- |
Mortgage History
| Date | Status | Borrower | Loan Amount |
|---|---|---|---|
| Open | Bauer Emily Rae | $742,000 | |
| Previous Owner | Adydan Scott James | $699,920 | |
| Previous Owner | Grant John A | $513,000 | |
| Previous Owner | Grant John A | $230,000 | |
| Previous Owner | Grant John A | $25,806 | |
| Previous Owner | Grant John | $300,000 |
Property History
| Date | Event | Price | Change | Sq Ft Price |
|---|---|---|---|---|
| 09/16/2020 09/16/20 | Sold | $1,060,000 | +6.2% | $500 / Sq Ft |
| 08/22/2020 08/22/20 | Pending | -- | -- | -- |
| 08/21/2020 08/21/20 | For Sale | $998,000 | +14.1% | $471 / Sq Ft |
| 02/19/2013 02/19/13 | Sold | $874,900 | +0.6% | $413 / Sq Ft |
| 12/18/2012 12/18/12 | Pending | -- | -- | -- |
| 12/14/2012 12/14/12 | For Sale | $869,900 | -- | $410 / Sq Ft |
Tax History Compared to Growth
Tax History
| Year | Tax Paid | Tax Assessment Tax Assessment Total Assessment is a certain percentage of the fair market value that is determined by local assessors to be the total taxable value of land and additions on the property. | Land | Improvement |
|---|---|---|---|---|
| 2024 | $11,777 | $1,140,100 | $803,600 | $336,500 |
| 2023 | $11,394 | $1,106,200 | $803,600 | $302,600 |
| 2022 | $11,002 | $1,068,200 | $773,600 | $294,600 |
| 2021 | $10,315 | $1,001,500 | $725,000 | $276,500 |
| 2020 | $9,567 | $932,500 | $695,000 | $237,500 |
| 2019 | $9,106 | $887,500 | $650,000 | $237,500 |
| 2018 | $8,923 | $887,000 | $625,000 | $262,000 |
| 2017 | $8,420 | $837,000 | $575,000 | $262,000 |
| 2016 | $8,323 | $839,900 | $575,000 | $264,900 |
| 2015 | $7,917 | $794,900 | $530,000 | $264,900 |
| 2014 | $7,743 | $777,400 | $495,000 | $282,400 |
Agents Affiliated with this Home
-
David Cabo

Seller's Agent in 2020
David Cabo
Keller Williams Realty
(703) 915-4277
15 in this area
122 Total Sales
-
Keri Shull

Buyer's Agent in 2020
Keri Shull
EXP Realty, LLC
(703) 947-0991
8 in this area
2,779 Total Sales
-
Elizabeth Twigg

Seller's Agent in 2013
Elizabeth Twigg
McEnearney Associates
(703) 967-4391
3 in this area
208 Total Sales
-
A
Buyer's Agent in 2013
Angela Rose
KW Metro Center
Map
Source: Bright MLS
MLS Number: VAAR167872
APN: 06-025-005
- 2004 N Nelson St
- 2008 N Nelson St
- 3800 Langston Blvd Unit 206
- 2101 N Monroe St Unit 401
- 2114 N Oakland St
- 4090 Cherry Hill Rd
- 2133 N Oakland St
- 2111 N Lincoln St
- 3528 14th St N
- 3206 19th St N
- 1600 N Taylor St
- 3207 19th St N
- 3838 13th St N
- 4201 Cherry Hill Rd Unit 110
- 3615 22nd St N
- 4017 22nd St N
- 1228 N Lincoln St
- 2150 N Stafford St
- 3175 21st St N
- 3929 Vacation Ln
- 3817 18th St N
- 3813 18th St N
- 1803 N Quincy St
- 1807 N Quincy St
- 3809 18th St N
- 1815 N Quincy St
- 3820 18th St N
- 1743 N Quincy St
- 3805 18th St N
- 3816 18th St N
- 3812 18th St N
- 1810 N Oakland St
- 3808 18th St N
- 1903 N Quincy St
- 3803 18th St N
- 1814 N Oakland St
- 1739 N Quincy St
- 1816 N Quincy St
- 1901 N Quincy St
- 1812 N Quincy St

