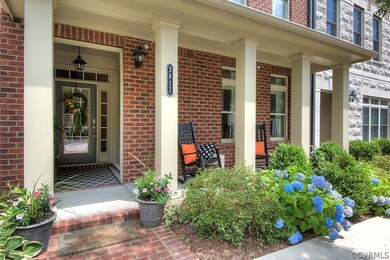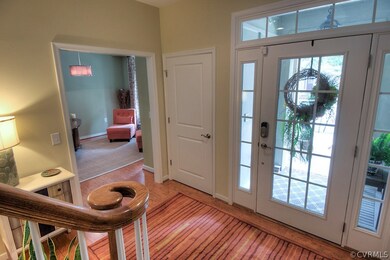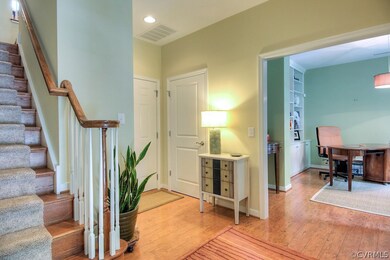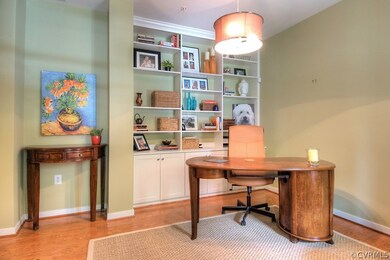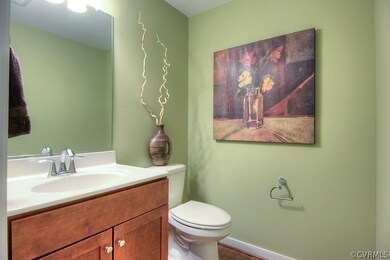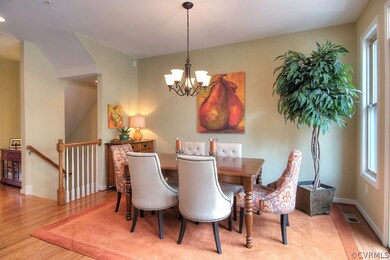
3817 Barnyard Trail Glen Allen, VA 23060
Short Pump NeighborhoodHighlights
- Fitness Center
- Outdoor Pool
- Deck
- Colonial Trail Elementary School Rated A-
- Clubhouse
- 5-minute walk to Geese Lake Park
About This Home
As of June 2021ELEVATOR AND PRIVATE ROOFTOP TERRACE AT AN AFFORDABLE PRICE IN WEST BROAD VILLAGE. Original homeowner of this Mulberry unit has made some changes to the floorplan to accommodate more living space. As you enter, the first floor is set up with an office containing built in cabinets alongside a half bath. Take the elevator to the 2nd floor with your groceries. Unload in the well appointed kitchen with stainless appliances and hood. Relax in the large family room with an exposed brick wall adding character to the room. The 3rd floor has 2 master suites with large baths and closets. The 4th floor houses the rec room or media room. The 3rd bedroom is on this floor with a full bath. And don't miss the private roof top terrace. Plenty of room for a table and chairs along with lounging space too. A gas grill is allowed on the kitchen deck in this community. Some upgrades include an intercom system, kitchen backsplash and granite, carpet, cabinets, and multiple gas lines. There is a pool, exercise room, movie room, catering kitchen and large rooms in the clubhouse for use by residents. Plenty of shopping and restaurants to walk to. This home is ready for a quick close if needed.
Last Agent to Sell the Property
Towne & Country Real Estate License #0225074808 Listed on: 06/19/2016
Townhouse Details
Home Type
- Townhome
Est. Annual Taxes
- $4,234
Year Built
- Built in 2012
Lot Details
- 1,455 Sq Ft Lot
- Sprinkler System
HOA Fees
- $165 Monthly HOA Fees
Parking
- 2 Car Direct Access Garage
Home Design
- Rowhouse Architecture
- Brick Exterior Construction
- Slab Foundation
- Frame Construction
- Composition Roof
Interior Spaces
- 2,952 Sq Ft Home
- 4-Story Property
- Insulated Doors
Kitchen
- Dishwasher
- Disposal
Flooring
- Wood
- Carpet
- Tile
Bedrooms and Bathrooms
- 3 Bedrooms
Accessible Home Design
- Accessible Elevator Installed
Outdoor Features
- Outdoor Pool
- Balcony
- Deck
- Porch
Schools
- Colonial Trail Elementary School
- Short Pump Middle School
- Deep Run High School
Utilities
- Zoned Heating and Cooling
- Heating System Uses Natural Gas
Listing and Financial Details
- Tax Lot 4
- Assessor Parcel Number 742-760-7118
Community Details
Overview
- West Broad Village Subdivision
Amenities
- Clubhouse
Recreation
- Community Playground
- Fitness Center
- Community Pool
Ownership History
Purchase Details
Home Financials for this Owner
Home Financials are based on the most recent Mortgage that was taken out on this home.Purchase Details
Home Financials for this Owner
Home Financials are based on the most recent Mortgage that was taken out on this home.Purchase Details
Home Financials for this Owner
Home Financials are based on the most recent Mortgage that was taken out on this home.Purchase Details
Home Financials for this Owner
Home Financials are based on the most recent Mortgage that was taken out on this home.Similar Homes in Glen Allen, VA
Home Values in the Area
Average Home Value in this Area
Purchase History
| Date | Type | Sale Price | Title Company |
|---|---|---|---|
| Warranty Deed | $625,000 | Attorney | |
| Warranty Deed | $545,000 | Attorney | |
| Warranty Deed | $498,000 | None Available | |
| Warranty Deed | $433,164 | -- |
Mortgage History
| Date | Status | Loan Amount | Loan Type |
|---|---|---|---|
| Open | $500,000 | New Conventional | |
| Previous Owner | $290,000 | New Conventional | |
| Previous Owner | $39,000 | Credit Line Revolving | |
| Previous Owner | $368,180 | New Conventional |
Property History
| Date | Event | Price | Change | Sq Ft Price |
|---|---|---|---|---|
| 06/15/2021 06/15/21 | Sold | $625,000 | -5.3% | $212 / Sq Ft |
| 05/02/2021 05/02/21 | Pending | -- | -- | -- |
| 04/21/2021 04/21/21 | For Sale | $660,000 | +21.1% | $224 / Sq Ft |
| 04/16/2018 04/16/18 | Sold | $545,000 | -0.7% | $185 / Sq Ft |
| 02/15/2018 02/15/18 | Pending | -- | -- | -- |
| 02/15/2018 02/15/18 | For Sale | $549,000 | +10.2% | $186 / Sq Ft |
| 07/29/2016 07/29/16 | Sold | $498,000 | -1.4% | $169 / Sq Ft |
| 07/11/2016 07/11/16 | Pending | -- | -- | -- |
| 06/19/2016 06/19/16 | For Sale | $505,000 | -- | $171 / Sq Ft |
Tax History Compared to Growth
Tax History
| Year | Tax Paid | Tax Assessment Tax Assessment Total Assessment is a certain percentage of the fair market value that is determined by local assessors to be the total taxable value of land and additions on the property. | Land | Improvement |
|---|---|---|---|---|
| 2025 | $5,397 | $632,400 | $115,000 | $517,400 |
| 2024 | $5,397 | $619,000 | $115,000 | $504,000 |
| 2023 | $5,262 | $619,000 | $115,000 | $504,000 |
| 2022 | $4,779 | $562,200 | $95,000 | $467,200 |
| 2021 | $4,351 | $500,100 | $85,000 | $415,100 |
| 2020 | $4,351 | $500,100 | $85,000 | $415,100 |
| 2019 | $4,351 | $500,100 | $85,000 | $415,100 |
| 2018 | $4,351 | $500,100 | $85,000 | $415,100 |
| 2017 | $4,266 | $490,400 | $85,000 | $405,400 |
| 2016 | $4,234 | $486,700 | $85,000 | $401,700 |
| 2015 | $4,189 | $526,000 | $85,000 | $441,000 |
| 2014 | $4,189 | $481,500 | $85,000 | $396,500 |
Agents Affiliated with this Home
-
Suzanne Duncan
S
Seller's Agent in 2021
Suzanne Duncan
United Real Estate Richmond
(804) 360-1723
1 in this area
28 Total Sales
-
Jenny King

Buyer's Agent in 2021
Jenny King
Rashkind Saunders & Co.
(804) 310-1530
2 in this area
44 Total Sales
-
Debbie Crevier Kent

Seller's Agent in 2018
Debbie Crevier Kent
Cottage Street Realty LLC
(571) 293-6923
5 in this area
1,112 Total Sales
-
Fay Slotnick

Seller's Agent in 2016
Fay Slotnick
Towne & Country Real Estate
(804) 677-4358
5 Total Sales
-
Lena Keane

Buyer's Agent in 2016
Lena Keane
The Rick Cox Realty Group
(804) 839-8890
Map
Source: Central Virginia Regional MLS
MLS Number: 1620980
APN: 742-760-7118
- 3801 Duckling Walk
- 3806 Wild Goose Walk
- 507 Geese Landing
- 3702 Maher Manor
- 11805 Barrington Hill Ct
- 2011 Liesfeld Pkwy
- 1702 Old Brick Rd Unit B
- 3903 Liesfeld Place
- 218 Geese Landing
- 3920 Village Commons Walk
- 1728 Old Brick Rd Unit 20B
- 1728-B Old Brick Rd
- 1728-B Old Brick Rd
- 11458 Barrington Bridge Ct
- 11715 Triple Notch Terrace
- 11507 Barrington Bridge Terrace
- 11468 Sligo Dr
- 11464 Sligo Dr
- 11708 Aprilbud Dr
- 2843 Oak Point Ln

