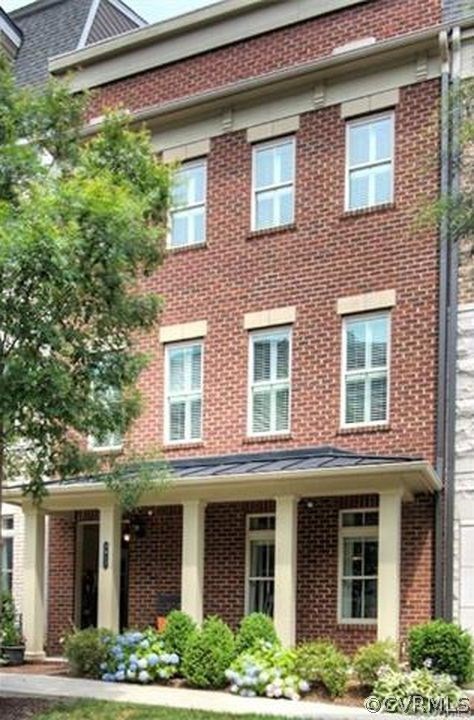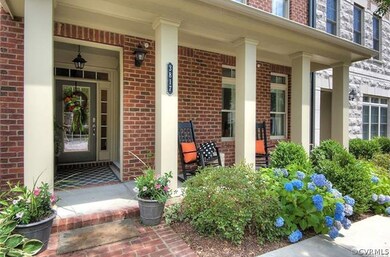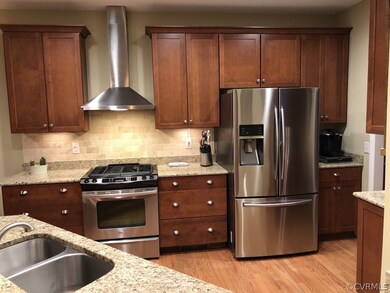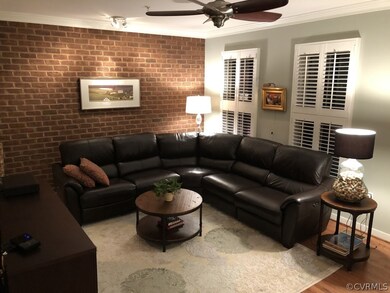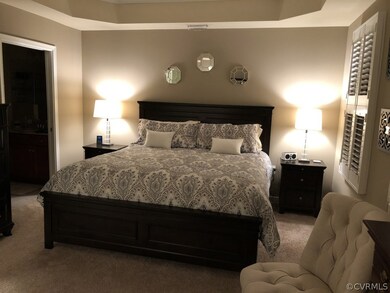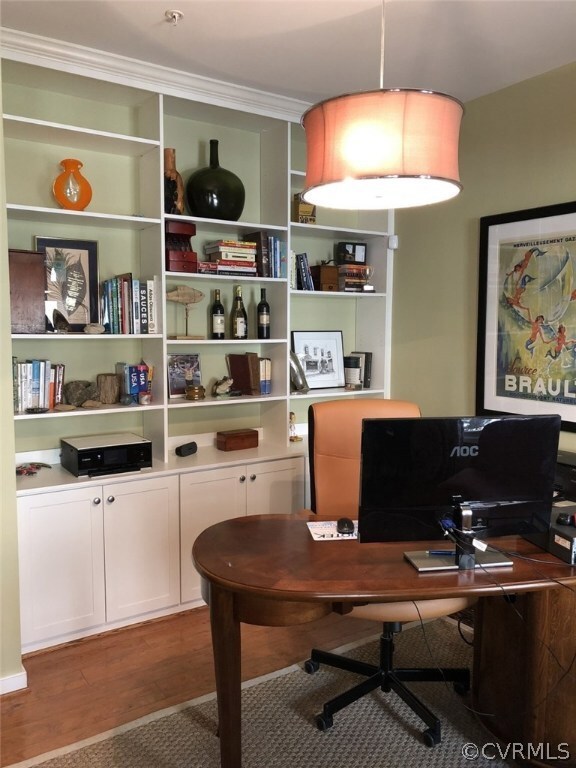
3817 Barnyard Trail Glen Allen, VA 23060
Short Pump NeighborhoodHighlights
- Fitness Center
- Home fronts a pond
- Community Lake
- Colonial Trail Elementary School Rated A-
- ENERGY STAR Certified Homes
- 5-minute walk to Geese Lake Park
About This Home
As of June 2021Such a beautiful and well thought out design, this home is elevator equipped with a western exposure, private rooftop terrace, it is the desirable "Mulberry" model in West Broad Village! This gorgeous Energy Star Certified home is in the sought after Brownstone section of the community. 3 BR, 3 full 2 half baths, office, media/family room, kitchen balcony, rooftop terrace. Quiet and serene neighborhood.
Last Agent to Sell the Property
Cottage Street Realty LLC License #0225030213 Listed on: 02/15/2018
Townhouse Details
Home Type
- Townhome
Est. Annual Taxes
- $4,350
Year Built
- Built in 2012
Lot Details
- 1,455 Sq Ft Lot
- Home fronts a pond
HOA Fees
- $190 Monthly HOA Fees
Parking
- 2 Car Attached Garage
- Guest Parking
- On-Street Parking
- Off-Street Parking
Home Design
- Rowhouse Architecture
- Brick Exterior Construction
- Frame Construction
- Shingle Roof
- HardiePlank Type
Interior Spaces
- 2,952 Sq Ft Home
- 4-Story Property
- Built-In Features
- Bookcases
- Tray Ceiling
- High Ceiling
- Ceiling Fan
- Thermal Windows
- Window Treatments
- Insulated Doors
- Dining Area
- Intercom Access
- Dryer
Kitchen
- Oven
- Gas Cooktop
- Stove
- Range Hood
- Dishwasher
- Disposal
- Instant Hot Water
Flooring
- Wood
- Partially Carpeted
- Ceramic Tile
Bedrooms and Bathrooms
- 3 Bedrooms
- En-Suite Primary Bedroom
- Walk-In Closet
Accessible Home Design
- Accessible Elevator Installed
- Accessibility Features
Eco-Friendly Details
- ENERGY STAR Certified Homes
Outdoor Features
- Balcony
- Front Porch
Schools
- Colonial Trail Elementary School
- Short Pump Middle School
- Deep Run High School
Utilities
- Forced Air Zoned Heating and Cooling System
- Heating System Uses Natural Gas
- Heat Pump System
- Gas Water Heater
Listing and Financial Details
- Tax Lot 4
- Assessor Parcel Number 742-760-7118
Community Details
Overview
- West Broad Village Subdivision
- Community Lake
- Pond in Community
Amenities
- Common Area
- Clubhouse
Recreation
- Community Playground
- Fitness Center
- Community Pool
- Trails
Security
- Fire and Smoke Detector
- Fire Sprinkler System
Ownership History
Purchase Details
Home Financials for this Owner
Home Financials are based on the most recent Mortgage that was taken out on this home.Purchase Details
Home Financials for this Owner
Home Financials are based on the most recent Mortgage that was taken out on this home.Purchase Details
Home Financials for this Owner
Home Financials are based on the most recent Mortgage that was taken out on this home.Purchase Details
Home Financials for this Owner
Home Financials are based on the most recent Mortgage that was taken out on this home.Similar Homes in Glen Allen, VA
Home Values in the Area
Average Home Value in this Area
Purchase History
| Date | Type | Sale Price | Title Company |
|---|---|---|---|
| Warranty Deed | $625,000 | Attorney | |
| Warranty Deed | $545,000 | Attorney | |
| Warranty Deed | $498,000 | None Available | |
| Warranty Deed | $433,164 | -- |
Mortgage History
| Date | Status | Loan Amount | Loan Type |
|---|---|---|---|
| Open | $500,000 | New Conventional | |
| Previous Owner | $290,000 | New Conventional | |
| Previous Owner | $39,000 | Credit Line Revolving | |
| Previous Owner | $368,180 | New Conventional |
Property History
| Date | Event | Price | Change | Sq Ft Price |
|---|---|---|---|---|
| 06/15/2021 06/15/21 | Sold | $625,000 | -5.3% | $212 / Sq Ft |
| 05/02/2021 05/02/21 | Pending | -- | -- | -- |
| 04/21/2021 04/21/21 | For Sale | $660,000 | +21.1% | $224 / Sq Ft |
| 04/16/2018 04/16/18 | Sold | $545,000 | -0.7% | $185 / Sq Ft |
| 02/15/2018 02/15/18 | Pending | -- | -- | -- |
| 02/15/2018 02/15/18 | For Sale | $549,000 | +10.2% | $186 / Sq Ft |
| 07/29/2016 07/29/16 | Sold | $498,000 | -1.4% | $169 / Sq Ft |
| 07/11/2016 07/11/16 | Pending | -- | -- | -- |
| 06/19/2016 06/19/16 | For Sale | $505,000 | -- | $171 / Sq Ft |
Tax History Compared to Growth
Tax History
| Year | Tax Paid | Tax Assessment Tax Assessment Total Assessment is a certain percentage of the fair market value that is determined by local assessors to be the total taxable value of land and additions on the property. | Land | Improvement |
|---|---|---|---|---|
| 2025 | $5,397 | $632,400 | $115,000 | $517,400 |
| 2024 | $5,397 | $619,000 | $115,000 | $504,000 |
| 2023 | $5,262 | $619,000 | $115,000 | $504,000 |
| 2022 | $4,779 | $562,200 | $95,000 | $467,200 |
| 2021 | $4,351 | $500,100 | $85,000 | $415,100 |
| 2020 | $4,351 | $500,100 | $85,000 | $415,100 |
| 2019 | $4,351 | $500,100 | $85,000 | $415,100 |
| 2018 | $4,351 | $500,100 | $85,000 | $415,100 |
| 2017 | $4,266 | $490,400 | $85,000 | $405,400 |
| 2016 | $4,234 | $486,700 | $85,000 | $401,700 |
| 2015 | $4,189 | $526,000 | $85,000 | $441,000 |
| 2014 | $4,189 | $481,500 | $85,000 | $396,500 |
Agents Affiliated with this Home
-
Suzanne Duncan
S
Seller's Agent in 2021
Suzanne Duncan
United Real Estate Richmond
(804) 360-1723
1 in this area
28 Total Sales
-
Jenny King

Buyer's Agent in 2021
Jenny King
Rashkind Saunders & Co.
(804) 310-1530
2 in this area
44 Total Sales
-
Debbie Crevier Kent

Seller's Agent in 2018
Debbie Crevier Kent
Cottage Street Realty LLC
(571) 293-6923
5 in this area
1,112 Total Sales
-
Fay Slotnick

Seller's Agent in 2016
Fay Slotnick
Towne & Country Real Estate
(804) 677-4358
5 Total Sales
-
Lena Keane

Buyer's Agent in 2016
Lena Keane
The Rick Cox Realty Group
(804) 839-8890
Map
Source: Central Virginia Regional MLS
MLS Number: 1805122
APN: 742-760-7118
- 3801 Duckling Walk
- 3806 Wild Goose Walk
- 11805 Barrington Hill Ct
- 507 Geese Landing
- 3702 Maher Manor
- 2011 Liesfeld Pkwy
- 1702 Old Brick Rd Unit B
- 3903 Liesfeld Place
- 3920 Village Commons Walk
- 218 Geese Landing
- 1728 Old Brick Rd Unit 20B
- 1728-B Old Brick Rd
- 1728-B Old Brick Rd
- 11458 Barrington Bridge Ct
- 11715 Triple Notch Terrace
- 11507 Barrington Bridge Terrace
- 11468 Sligo Dr
- 11464 Sligo Dr
- 2843 Oak Point Ln
- 2401 Bell Tower Place
