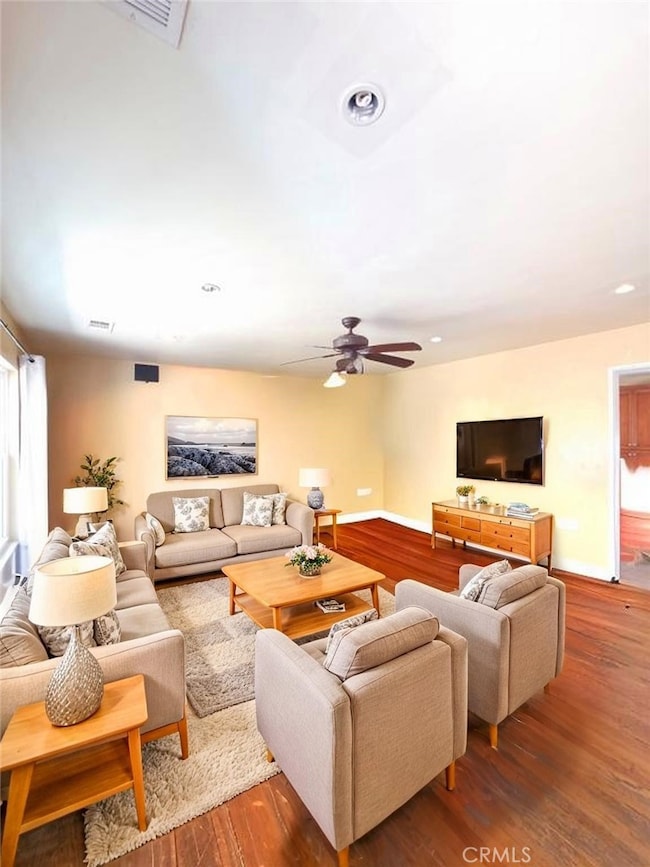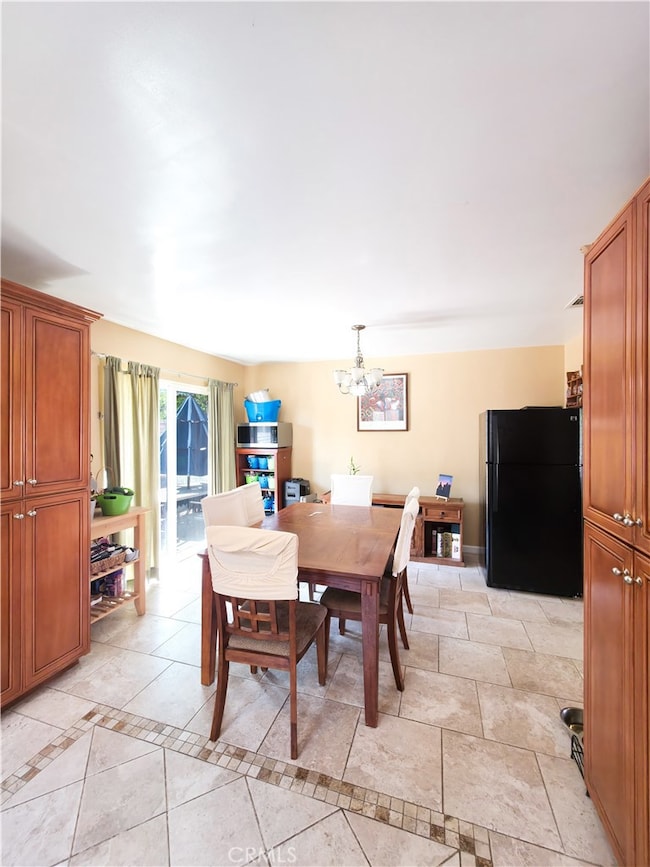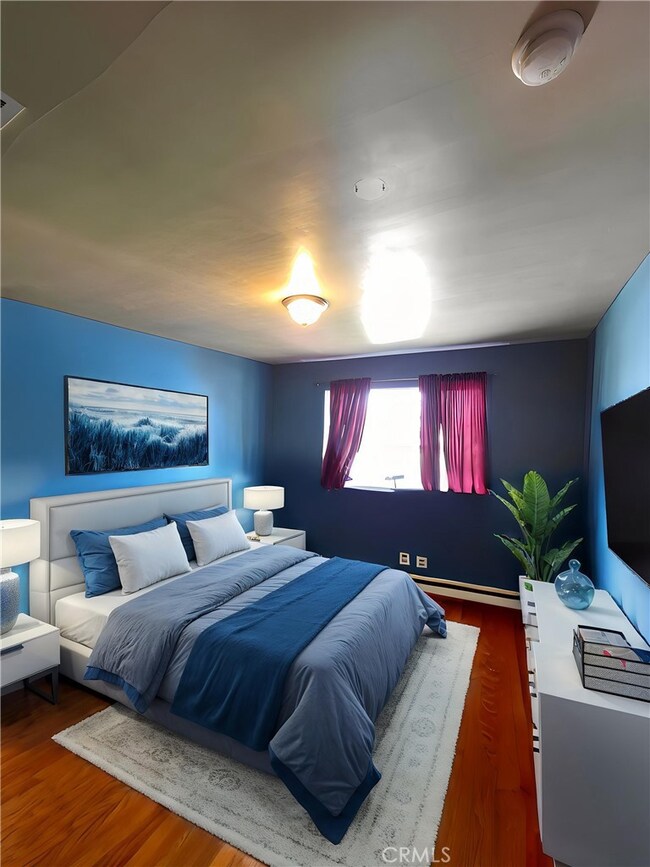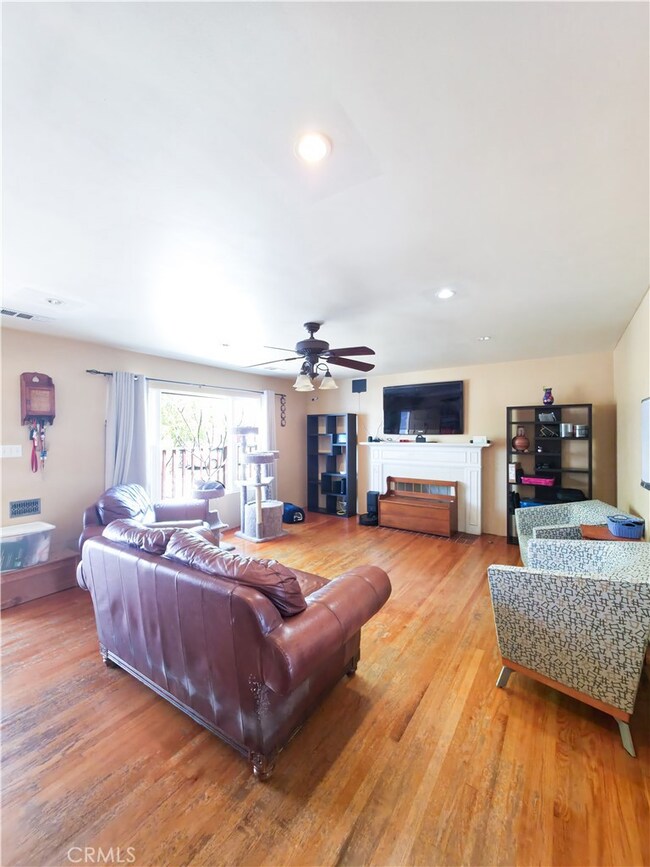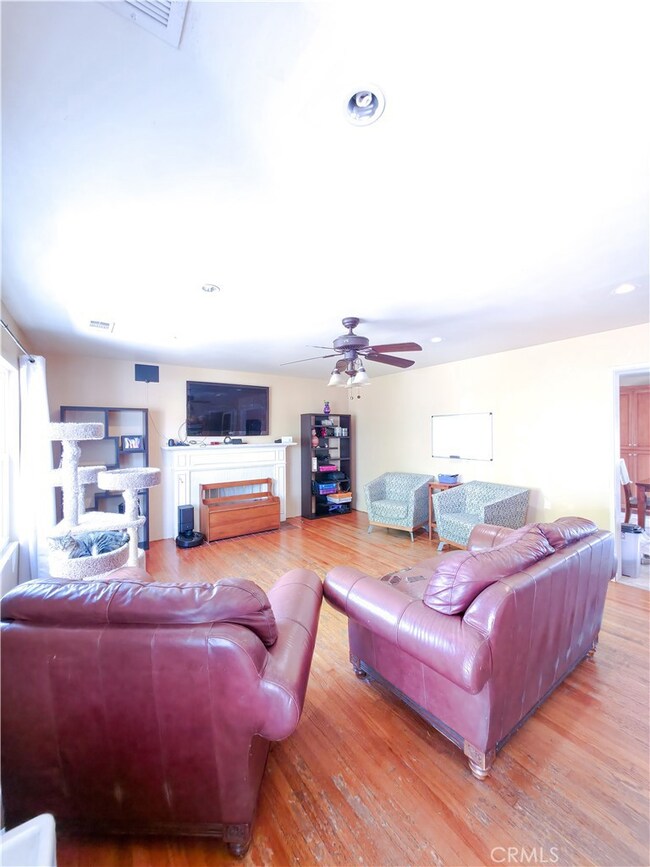
3817 Somerset Dr Los Angeles, CA 90008
Baldwin Hills NeighborhoodEstimated payment $5,577/month
Highlights
- Open Floorplan
- Main Floor Bedroom
- Neighborhood Views
- Wood Flooring
- No HOA
- Front Porch
About This Home
Prime Los Angeles Location!
Welcome to a 2-bedroom, 1-bath single-family home nestled on a quiet street in one of LA’s most sought-after neighborhoods. This is the perfect opportunity for buyers looking to create their dream home. With solid bones and vintage charm, this property is brimming with potential and ready for your personal touch. The home has been repiped. Potential for ADU.The home has been repiped with new copper, new dual pane windows, new Drainage to the street, new electrical wiring, central AC and Heater, newer kitchen and appliances, and a drought-resistant landscape, There are fruit-bearing trees, Mango, Avocado, and Orange trees.
Featuring a traditional layout, spacious lot, and detached garage, the home offers a great canvas for renovation or expansion (buyer to verify). Located near shopping, dining, and parks, and with easy access to major freeways, this location combines convenience with classic LA living.
Don’t miss your chance to reimagine this diamond in the rough and build equity in a growing area. Bring your contractor and vision – this is the one you've been waiting for!
Property to be sold as-is. Buyer to conduct all due diligence.
Listing Agent
HomeSmart, Evergreen Realty Brokerage Phone: 949-422 1602 License #02028962 Listed on: 05/27/2025

Open House Schedule
-
Saturday, July 26, 20251:00 to 3:00 pm7/26/2025 1:00:00 PM +00:007/26/2025 3:00:00 PM +00:00Add to Calendar
Home Details
Home Type
- Single Family
Est. Annual Taxes
- $7,168
Year Built
- Built in 1941
Lot Details
- 6,134 Sq Ft Lot
- Block Wall Fence
- Brick Fence
- Back and Front Yard
- Property is zoned LAR1
Parking
- 2 Car Garage
- Parking Available
- Auto Driveway Gate
- Driveway
Home Design
- Shingle Roof
Interior Spaces
- 1,192 Sq Ft Home
- 1-Story Property
- Open Floorplan
- Formal Entry
- Family Room
- Living Room with Fireplace
- Wood Flooring
- Neighborhood Views
Kitchen
- Eat-In Kitchen
- Dishwasher
Bedrooms and Bathrooms
- 2 Main Level Bedrooms
- 1 Full Bathroom
- Bathtub
- Walk-in Shower
Laundry
- Laundry Room
- Laundry in Kitchen
Outdoor Features
- Patio
- Exterior Lighting
- Front Porch
Utilities
- Central Heating and Cooling System
- Natural Gas Connected
Community Details
- No Home Owners Association
Listing and Financial Details
- Tax Lot 99
- Tax Tract Number 12120
- Assessor Parcel Number 5045013001
- $288 per year additional tax assessments
Map
Home Values in the Area
Average Home Value in this Area
Tax History
| Year | Tax Paid | Tax Assessment Tax Assessment Total Assessment is a certain percentage of the fair market value that is determined by local assessors to be the total taxable value of land and additions on the property. | Land | Improvement |
|---|---|---|---|---|
| 2024 | $7,168 | $580,781 | $464,630 | $116,151 |
| 2023 | $7,034 | $569,394 | $455,520 | $113,874 |
| 2022 | $6,713 | $558,231 | $446,589 | $111,642 |
| 2021 | $6,625 | $547,286 | $437,833 | $109,453 |
| 2020 | $6,691 | $541,675 | $433,344 | $108,331 |
| 2019 | $6,428 | $531,055 | $424,848 | $106,207 |
| 2018 | $6,350 | $520,643 | $416,518 | $104,125 |
| 2016 | $6,069 | $500,428 | $400,345 | $100,083 |
| 2015 | $5,111 | $420,000 | $336,900 | $83,100 |
| 2014 | $5,235 | $420,000 | $336,900 | $83,100 |
Property History
| Date | Event | Price | Change | Sq Ft Price |
|---|---|---|---|---|
| 07/15/2025 07/15/25 | Price Changed | $900,000 | -3.2% | $755 / Sq Ft |
| 06/07/2025 06/07/25 | For Sale | $930,000 | 0.0% | $780 / Sq Ft |
| 06/06/2025 06/06/25 | Off Market | $930,000 | -- | -- |
| 06/06/2025 06/06/25 | For Sale | $930,000 | 0.0% | $780 / Sq Ft |
| 06/05/2025 06/05/25 | Off Market | $930,000 | -- | -- |
| 05/27/2025 05/27/25 | For Sale | $930,000 | -- | $780 / Sq Ft |
Purchase History
| Date | Type | Sale Price | Title Company |
|---|---|---|---|
| Interfamily Deed Transfer | -- | First American Title Company | |
| Interfamily Deed Transfer | -- | First American Title Company | |
| Interfamily Deed Transfer | -- | Equity Title | |
| Grant Deed | $425,000 | Southland Title Corporation | |
| Gift Deed | -- | -- |
Mortgage History
| Date | Status | Loan Amount | Loan Type |
|---|---|---|---|
| Open | $507,000 | New Conventional | |
| Closed | $504,000 | New Conventional | |
| Closed | $433,600 | New Conventional | |
| Closed | $100,000 | Credit Line Revolving | |
| Closed | $340,000 | New Conventional | |
| Previous Owner | $20,000 | Credit Line Revolving | |
| Closed | $85,000 | No Value Available |
Similar Homes in the area
Source: California Regional Multiple Listing Service (CRMLS)
MLS Number: OC25117448
APN: 5045-013-001
- 3801 Somerset Dr
- 3914 Somerset Dr
- 3834 West Blvd
- 3907 S Bronson Ave
- 3840 S Norton Ave
- 3650 Virginia Rd
- 3641 Somerset Dr
- 3711 Grayburn Ave
- 3518 Chesapeake Ave
- 3950 Hillcrest Dr
- 3301 Obama Blvd
- 3721 W Exposition Blvd
- 3721 Exposition Blvd
- 4108 Santa Rosalia Dr Unit A
- 4500 W Martin Luther King Junior Blvd
- 4048 Abourne Rd Unit C
- 4161 Marlton Ave
- 3408 W Martin Luther King jr Blvd
- 3791 Olmsted Ave
- 4505 Santa Rosalia Dr
- 3745 S Victoria Ave Unit 2
- 3810 Bronson Ave
- 3945 S Norton Ave
- 3625 Somerset Dr
- 4131 Palmwood Dr Unit 6
- 4106 Palmwood Dr
- 3617 Wellington Rd
- 4105 Somerset Dr
- 3301 Obama Blvd Unit 6
- 3301 Obama Blvd Unit 1
- 3301 Obama Blvd Unit 4
- 4220 Santa Rosalia Dr
- 3911 Exposition Blvd
- 3465 1/2 Virginia Rd
- 3867-3881 Potomac Ave Unit 18
- 3867-3881 Potomac Ave Unit 8
- 3867-3881 Potomac Ave Unit 17
- 3867 Potomac Ave Unit 6
- 3888 Potomac Ave Unit 4
- 4051 Abourne Rd Unit D


