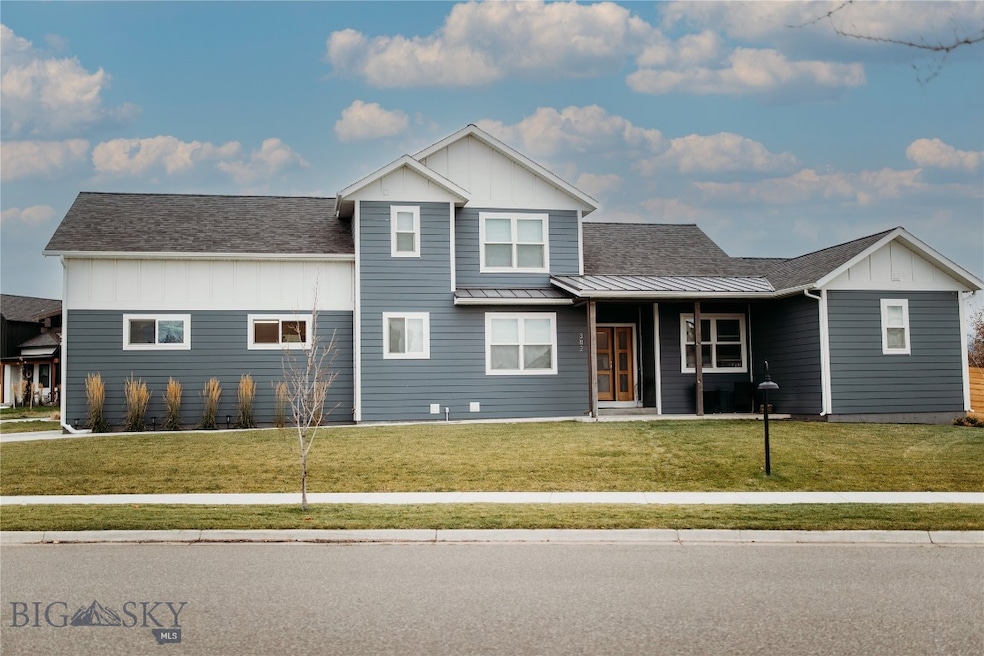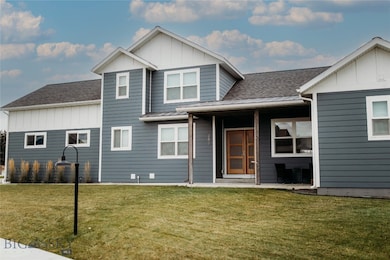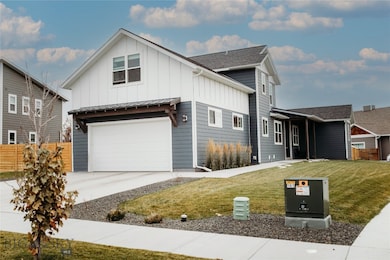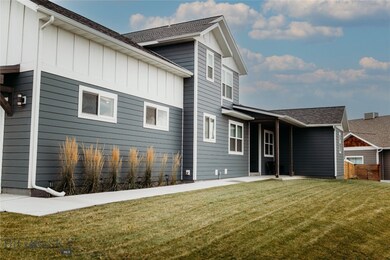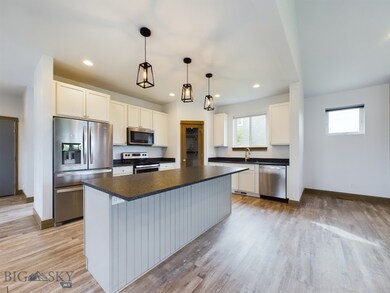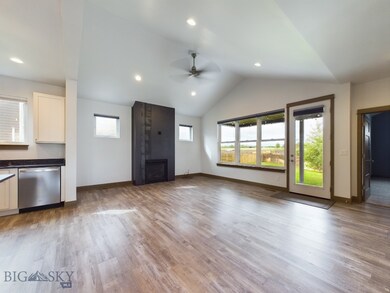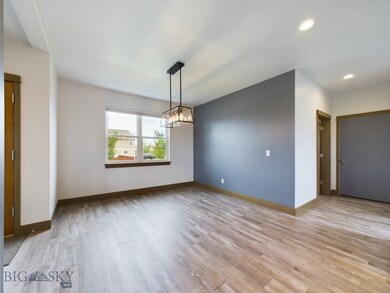382 Talon Way Bozeman, MT 59718
King Arthur Park NeighborhoodEstimated payment $5,541/month
Highlights
- Views of a Farm
- Main Floor Primary Bedroom
- 2 Car Attached Garage
- Sacajawea Middle School Rated A
- Bonus Room
- Living Room
About This Home
Welcome to this stunning contemporary farmhouse in Bozeman, MT, offering 4 spacious bedrooms, a BONUS ROOM, and 3 beautifully designed bathrooms. Thoughtfully designed for both comfort and style, this home features a main floor ensuite master for ultimate convenience, breathtaking MOUNTAIN VIEWS from multiple vantage points, and a fenced-in backyard—perfect for hosting outdoor gatherings, cultivating a garden, or giving your pets room to play.
The large kitchen, complete with a central island, is a dream for cooking and entertaining, seamlessly connecting to an open layout that fills the home with warmth and natural light. You'll love the added perks like a functional laundry/mud room for staying organized and a versatile bonus room, perfect for relaxing or hosting friends.
This home invites you to add your personal touch and make it truly yours. With air conditioning and a gas fireplace, you’ll stay cozy year-round.
Don’t miss the chance to call this Bozeman gem your new home! Schedule a tour today and experience all the charm and convenience this property has to offer.
Home Details
Home Type
- Single Family
Est. Annual Taxes
- $4,628
Year Built
- Built in 2019
Lot Details
- 0.25 Acre Lot
- Zoning described as RXMD - Existing Residential Medium Density
HOA Fees
- $40 Monthly HOA Fees
Parking
- 2 Car Attached Garage
Property Views
- Farm
- Mountain
Interior Spaces
- 2,440 Sq Ft Home
- 2-Story Property
- Gas Fireplace
- Living Room
- Dining Room
- Bonus Room
- Laundry Room
Bedrooms and Bathrooms
- 4 Bedrooms
- Primary Bedroom on Main
Utilities
- Forced Air Heating and Cooling System
Listing and Financial Details
- Assessor Parcel Number RGG68442
Community Details
Overview
- Association fees include road maintenance, snow removal
- Falcon Hollow Subdivision
Recreation
- Trails
Map
Home Values in the Area
Average Home Value in this Area
Tax History
| Year | Tax Paid | Tax Assessment Tax Assessment Total Assessment is a certain percentage of the fair market value that is determined by local assessors to be the total taxable value of land and additions on the property. | Land | Improvement |
|---|---|---|---|---|
| 2024 | $4,461 | $848,700 | $0 | $0 |
| 2023 | $4,293 | $848,700 | $0 | $0 |
| 2022 | $3,331 | $509,200 | $0 | $0 |
| 2021 | $3,714 | $509,200 | $0 | $0 |
| 2020 | $3,381 | $458,600 | $0 | $0 |
| 2019 | $647 | $89,131 | $0 | $0 |
| 2018 | $582 | $73,408 | $0 | $0 |
| 2017 | $573 | $73,408 | $0 | $0 |
Property History
| Date | Event | Price | Change | Sq Ft Price |
|---|---|---|---|---|
| 04/16/2025 04/16/25 | Price Changed | $960,000 | -1.5% | $393 / Sq Ft |
| 01/28/2025 01/28/25 | For Sale | $975,000 | -- | $400 / Sq Ft |
Purchase History
| Date | Type | Sale Price | Title Company |
|---|---|---|---|
| Interfamily Deed Transfer | -- | American Land Title Company | |
| Warranty Deed | -- | American Land Title Company |
Mortgage History
| Date | Status | Loan Amount | Loan Type |
|---|---|---|---|
| Open | $150,000 | Credit Line Revolving | |
| Open | $361,000 | New Conventional | |
| Closed | $360,000 | New Conventional | |
| Closed | $355,000 | Construction | |
| Closed | $68,000 | Future Advance Clause Open End Mortgage |
Source: Big Sky Country MLS
MLS Number: 399090
APN: 06-0798-17-1-17-05-0000
- 173 Delano Dr
- 157 Delano Dr
- 192 Delano Dr
- 14 Delano Dr
- 16 Moosejaw Dr
- 4 Delano Dr
- 215 Snowy Owl Trail
- 210 Talon Way
- 182 Snowy Owl Trail
- 78 Falconers Way
- 279 Delano Dr
- 378 Ramshorn Peak Ln
- TBD Cloudfield (Lot 5) Cir
- TBD Cloudfield (Lot 8) Cir
- 604 Talon Way
- TBD Cloudfield (Lot 7) Cir
- TBD Cloudfield (Lot 11) Cir
- 616 Talon Way
- 33 Intrepid Dr
- TBD Cloudfield (Lot 12) Cir
- 49 Intrepid Dr Unit 49
- 410 Pond Lily Dr
- 5242-5290 Fallon St
- 4810 Golden Gate Ave
- 4650 W Garfield St
- 228 S Cottonwood Rd Unit 310
- 4555 Fallon St
- 4489 Alexander St Unit ID1292384P
- 4281 W Babcock St
- 4643 Bembrick St Unit 2C
- 1140 Abigail Ln
- 1100 Rosa Way
- 119 Sanders Ave
- 1595 Twin Lakes Ave
- 3100 Technology Blvd W
- 4026 Moonstone Dr
- 3290 Kurk Dr
- 2940 W Villard St
- 109 Meghans Way Unit ID1292394P
- 2210-2220 Remington Way
