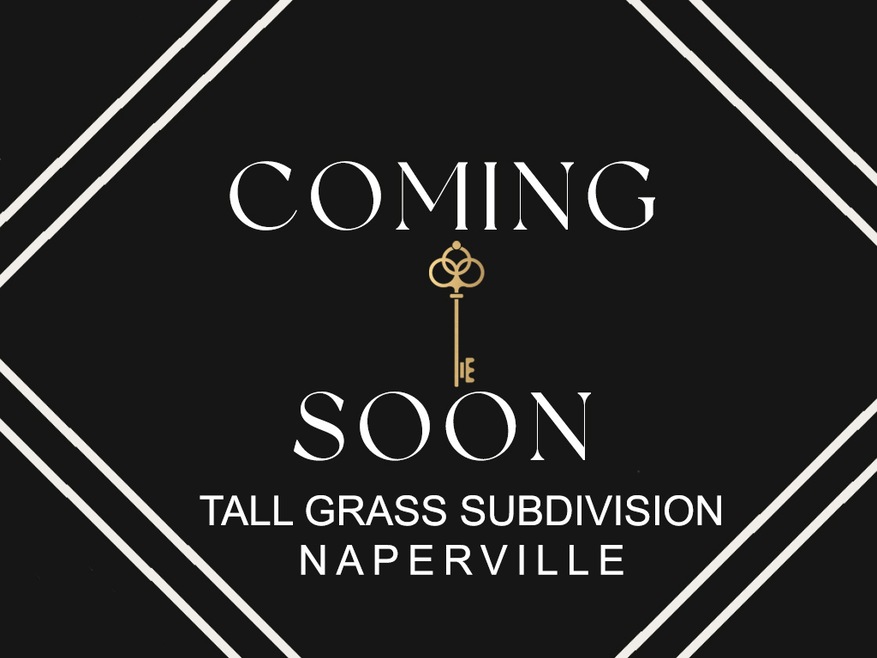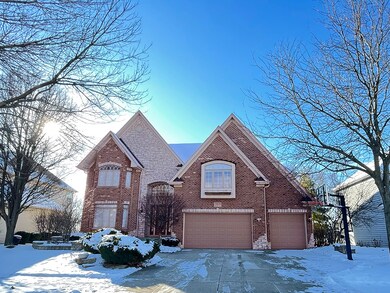
3820 Junebreeze Ln Naperville, IL 60564
Tall Grass NeighborhoodHighlights
- Open Floorplan
- Family Room with Fireplace
- Wood Flooring
- Fry Elementary School Rated A+
- Vaulted Ceiling
- Granite Countertops
About This Home
As of January 2023Sold while on PLN. One of the largest and Newest build homes at Tall Grass (4,237 sq. ft and built in 2005). Spectacular executive home with show stopper design and interior finishes. Cathedral ceilings, crown moldings, hardwood floors, Chef's kitchen and more. High-end SS Appliances throughout the gourmet kitchen (Subzero double door refrigerator, dual Thermador double wall ovens, 5 burner Thermador gas cooktop, warming drawer). Gourmet kitchen with white cabinets, granite, recessed lighting and modern light fixtures. New Custom blackout window coverings, New A/C, New Backyard fence. New paint and New carpets on second floor. New Ring alarm security system with sensors. Jack & Jill Bathrooms. Cement Driveway, Updated sprinkler system. Large Basement (2,200+ sq.ft) is already framed for drywall, has rough in for bathroom plumbing and a second fireplace. Northern Exposure. Open view yard with no rear neighbors, just a block from school. Swim & Tennis Club access. Currently getting ready for the market, photos coming soon. Private appts are OK with advance notice. Seller prefers late closing (after December if possible).
Last Agent to Sell the Property
@properties Christie's International Real Estate License #475176442 Listed on: 11/03/2022

Home Details
Home Type
- Single Family
Est. Annual Taxes
- $16,213
Year Built
- Built in 2005
Lot Details
- Lot Dimensions are 125x80
HOA Fees
- $61 Monthly HOA Fees
Parking
- 3 Car Attached Garage
- Garage Transmitter
- Garage Door Opener
- Driveway
- Parking Included in Price
Home Design
- Brick Exterior Construction
Interior Spaces
- 4,237 Sq Ft Home
- 2-Story Property
- Open Floorplan
- Vaulted Ceiling
- Blinds
- Mud Room
- Family Room with Fireplace
- 2 Fireplaces
- Living Room
- Formal Dining Room
- Home Office
- Wood Flooring
Kitchen
- Double Oven
- Stainless Steel Appliances
- Granite Countertops
Bedrooms and Bathrooms
- 4 Bedrooms
- 4 Potential Bedrooms
- Walk-In Closet
Laundry
- Laundry Room
- Laundry on main level
- Dryer
- Washer
- Sink Near Laundry
Unfinished Basement
- Basement Fills Entire Space Under The House
- Fireplace in Basement
Schools
- Fry Elementary School
- Scullen Middle School
- Waubonsie Valley High School
Utilities
- Forced Air Heating and Cooling System
- Heating System Uses Natural Gas
- Lake Michigan Water
Listing and Financial Details
- Homeowner Tax Exemptions
Community Details
Overview
- Association fees include insurance, clubhouse, pool
- Michaelene Conrad Association, Phone Number (630) 985-2500
- Tall Grass Subdivision
- Property managed by MC Property Management
Recreation
- Community Pool
Ownership History
Purchase Details
Home Financials for this Owner
Home Financials are based on the most recent Mortgage that was taken out on this home.Purchase Details
Home Financials for this Owner
Home Financials are based on the most recent Mortgage that was taken out on this home.Purchase Details
Home Financials for this Owner
Home Financials are based on the most recent Mortgage that was taken out on this home.Purchase Details
Home Financials for this Owner
Home Financials are based on the most recent Mortgage that was taken out on this home.Purchase Details
Home Financials for this Owner
Home Financials are based on the most recent Mortgage that was taken out on this home.Similar Homes in the area
Home Values in the Area
Average Home Value in this Area
Purchase History
| Date | Type | Sale Price | Title Company |
|---|---|---|---|
| Deed | $830,000 | None Listed On Document | |
| Deed | $700,000 | Citywide Title | |
| Warranty Deed | $669,000 | Citywide Title Corp | |
| Warranty Deed | $880,000 | Chicago Title Insurance Co | |
| Warranty Deed | $190,000 | Chicago Title Insurance Co |
Mortgage History
| Date | Status | Loan Amount | Loan Type |
|---|---|---|---|
| Previous Owner | $350,000 | New Conventional | |
| Previous Owner | $500,000 | New Conventional | |
| Previous Owner | $535,200 | Adjustable Rate Mortgage/ARM | |
| Previous Owner | $502,000 | Adjustable Rate Mortgage/ARM | |
| Previous Owner | $594,000 | New Conventional | |
| Previous Owner | $640,000 | Purchase Money Mortgage | |
| Previous Owner | $675,000 | Construction | |
| Previous Owner | $142,500 | Purchase Money Mortgage |
Property History
| Date | Event | Price | Change | Sq Ft Price |
|---|---|---|---|---|
| 01/31/2023 01/31/23 | Sold | $830,000 | -1.2% | $196 / Sq Ft |
| 11/14/2022 11/14/22 | Pending | -- | -- | -- |
| 11/03/2022 11/03/22 | For Sale | $840,000 | +20.0% | $198 / Sq Ft |
| 03/15/2021 03/15/21 | Sold | $700,000 | +1.5% | $165 / Sq Ft |
| 02/15/2021 02/15/21 | Pending | -- | -- | -- |
| 02/13/2021 02/13/21 | For Sale | $689,900 | +3.1% | $163 / Sq Ft |
| 08/15/2018 08/15/18 | Sold | $669,000 | -2.2% | $156 / Sq Ft |
| 07/21/2018 07/21/18 | Pending | -- | -- | -- |
| 07/11/2018 07/11/18 | Price Changed | $684,000 | -0.7% | $160 / Sq Ft |
| 06/26/2018 06/26/18 | For Sale | $689,000 | -- | $161 / Sq Ft |
Tax History Compared to Growth
Tax History
| Year | Tax Paid | Tax Assessment Tax Assessment Total Assessment is a certain percentage of the fair market value that is determined by local assessors to be the total taxable value of land and additions on the property. | Land | Improvement |
|---|---|---|---|---|
| 2023 | $18,812 | $253,713 | $58,597 | $195,116 |
| 2022 | $16,954 | $240,009 | $55,432 | $184,577 |
| 2021 | $16,213 | $228,580 | $52,792 | $175,788 |
| 2020 | $15,908 | $224,959 | $51,956 | $173,003 |
| 2019 | $15,640 | $218,619 | $50,492 | $168,127 |
| 2018 | $16,955 | $232,342 | $49,381 | $182,961 |
| 2017 | $16,702 | $226,344 | $48,106 | $178,238 |
| 2016 | $16,676 | $221,471 | $47,070 | $174,401 |
| 2015 | $16,593 | $212,953 | $45,260 | $167,693 |
| 2014 | $16,593 | $207,716 | $45,270 | $162,446 |
| 2013 | $16,593 | $207,716 | $45,270 | $162,446 |
Agents Affiliated with this Home
-
Crisa Barriball

Seller's Agent in 2023
Crisa Barriball
@ Properties
(630) 474-1144
2 in this area
56 Total Sales
-
Jeff Stainer

Buyer's Agent in 2023
Jeff Stainer
RE/MAX
(630) 865-8530
8 in this area
232 Total Sales
-
Fabio Brancati

Seller's Agent in 2021
Fabio Brancati
@ Properties
(630) 401-2693
5 in this area
191 Total Sales
-
Penny O'Brien

Seller's Agent in 2018
Penny O'Brien
Baird Warner
(630) 207-7001
67 in this area
306 Total Sales
-
Kimberly Thurm

Buyer's Agent in 2018
Kimberly Thurm
Berkshire Hathaway HomeServices Chicago
(630) 464-1181
2 in this area
58 Total Sales
Map
Source: Midwest Real Estate Data (MRED)
MLS Number: 11666295
APN: 07-01-09-412-009
- 3707 Junebreeze Ln
- 2949 Saganashkee Ln Unit 8
- 3103 Saganashkee Ln
- 3105 Saganashkee Ln
- 3432 Redwing Dr Unit 2
- 4197 Royal Mews Cir
- 3316 Tall Grass Dr
- 24531 W 103rd St
- 3421 Goldfinch Dr
- 24144 Royal Worlington Dr
- 2519 Accolade Ave
- 3703 Mistflower Ln Unit 3
- 10603 Royal Porthcawl Dr
- 3947 Bluejay Ln
- 2427 Haider Ave
- 3735 Sunburst Ln
- 3932 Bluejay Ln Unit 2
- 2906 Reflection Dr
- 2710 Rockport Ln Unit 154
- 3331 Rosecroft Ln

