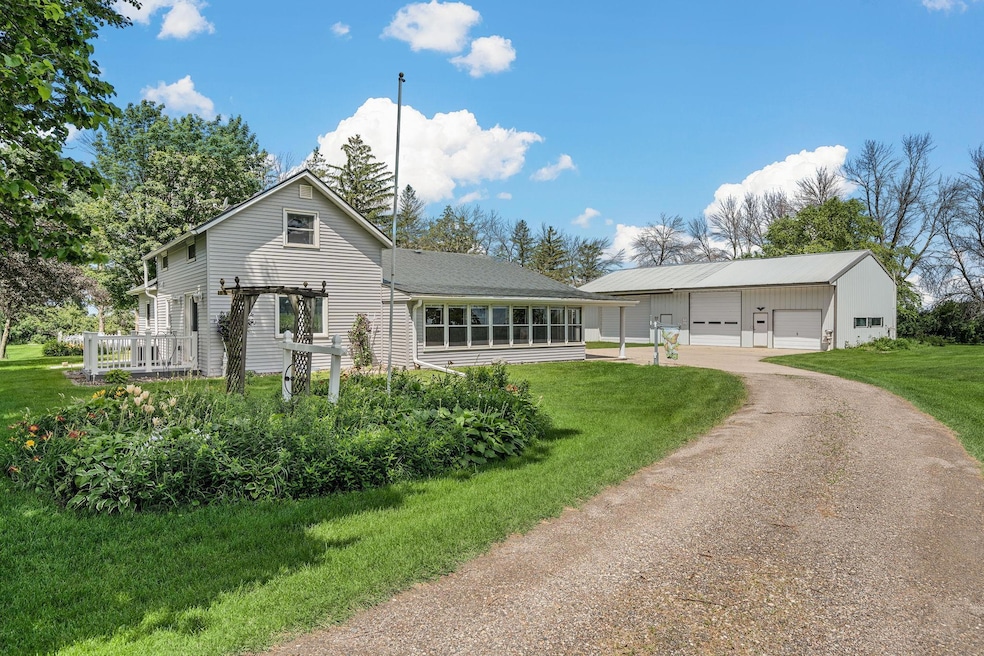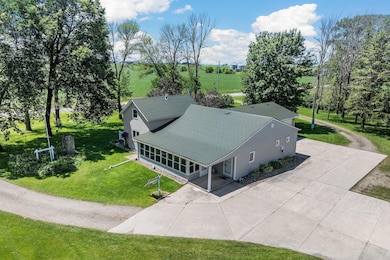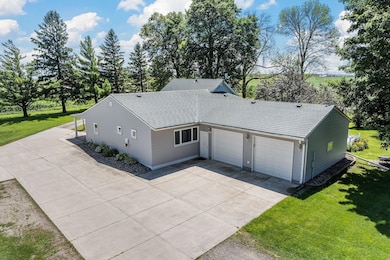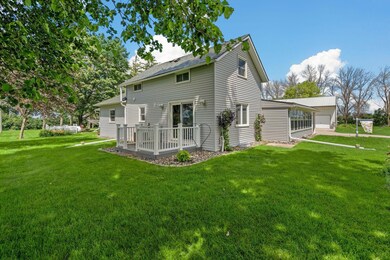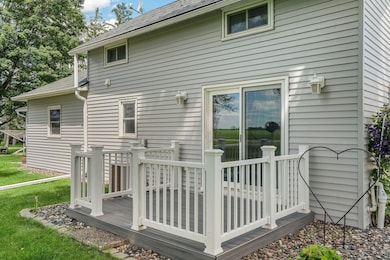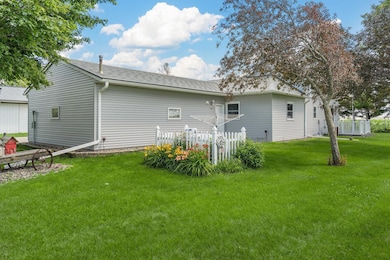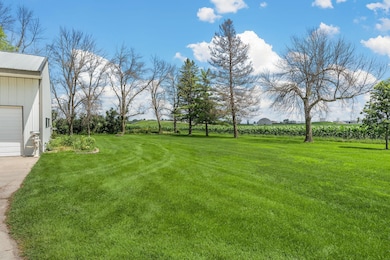
3820 SW 8th St Owatonna, MN 55060
Estimated payment $2,600/month
Highlights
- Very Popular Property
- No HOA
- Den
- 87,120 Sq Ft lot
- Screened Porch
- 3 Car Attached Garage
About This Home
You Get It All! Don't Miss This Rare Country Gem!
Just a mile and a half from town, this beautifully maintained 2-bedroom home offers the best of country living with the convenience of nearby amenities. Enjoy main-level living in a thoughtfully updated space that includes: A spacious family room with cozy fireplace; Modern kitchen with brand-new appliances; Updated flooring; Replacement windows, maintenance-free siding, and steel shingles. Set on 2 acres with a south-facing orientation, this property offers the ideal blend of size, privacy, and usability.
But there's more...a true bonus feature: A low-maintenance outbuilding, 2/3 finished with heat, a floor drain, and bathroom with the remaining 1/3 is unfinished, perfect for your toys, tools, or extra storage. A new septic system is scheduled for installation, adding even more peace of mind.
This move-in ready home checks all the boxes and then some. Properties like this don't last long. Call today to schedule your private showing!
Home Details
Home Type
- Single Family
Est. Annual Taxes
- $3,041
Year Built
- Built in 1900
Lot Details
- 2 Acre Lot
- Lot Dimensions are 265 x 330
- Unpaved Streets
Parking
- 3 Car Attached Garage
- Heated Garage
- Insulated Garage
- Garage Door Opener
Interior Spaces
- 2,402 Sq Ft Home
- 1.5-Story Property
- Entrance Foyer
- Family Room with Fireplace
- Living Room
- Dining Room
- Den
- Screened Porch
- Utility Room Floor Drain
- Unfinished Basement
- Sump Pump
Kitchen
- Range
- Microwave
- Dishwasher
Bedrooms and Bathrooms
- 2 Bedrooms
Laundry
- Dryer
- Washer
Utilities
- Forced Air Heating and Cooling System
- Propane
- Iron Water Filter
- Well
- Septic System
Community Details
- No Home Owners Association
Listing and Financial Details
- Assessor Parcel Number 080073202
Map
Home Values in the Area
Average Home Value in this Area
Tax History
| Year | Tax Paid | Tax Assessment Tax Assessment Total Assessment is a certain percentage of the fair market value that is determined by local assessors to be the total taxable value of land and additions on the property. | Land | Improvement |
|---|---|---|---|---|
| 2024 | $3,104 | $329,500 | $80,000 | $249,500 |
| 2023 | $2,960 | $318,900 | $80,000 | $238,900 |
| 2022 | $2,840 | $278,600 | $80,000 | $198,600 |
| 2021 | $2,798 | $239,120 | $67,914 | $171,206 |
| 2020 | $2,926 | $227,752 | $67,914 | $159,838 |
| 2019 | $2,306 | $229,810 | $65,954 | $163,856 |
| 2018 | $2,168 | $201,488 | $62,034 | $139,454 |
| 2017 | $2,146 | $189,630 | $53,900 | $135,730 |
| 2016 | $2,048 | $186,886 | $53,900 | $132,986 |
| 2015 | -- | $0 | $0 | $0 |
| 2014 | -- | $0 | $0 | $0 |
Property History
| Date | Event | Price | Change | Sq Ft Price |
|---|---|---|---|---|
| 07/14/2025 07/14/25 | For Sale | $425,000 | -- | $177 / Sq Ft |
Purchase History
| Date | Type | Sale Price | Title Company |
|---|---|---|---|
| Quit Claim Deed | -- | None Available |
Similar Homes in Owatonna, MN
Source: NorthstarMLS
MLS Number: 6753093
APN: 08-007-3202
- 1320 NW 52nd Ave
- 108 Wilson Dr
- 116 Selby Ave
- 351 Selby Ave
- 526 Mound St
- 919 Mosher Ave
- 123 123 Franklin Ave
- 123 Franklin Ave
- 431 W Mckinley St
- 2580 Harvest Ln NW
- xxx Anderson Place
- 341 Plainview St
- 352 W Holly St
- 1132 Butternut Ave
- xxx Kilworth Dr NW
- 513 S Walnut Ave
- 416 S Oak Ave
- 215 Plainview St
- 222 W Mckinley St
- 1016 S Oak Ave
- 310 Allan Ave
- 1575 24th Ave NW
- 325 Florence Ave
- 614 W Bridge St
- 306 State Ave
- 210 N Oak Ave
- 527 S Oak Ave Unit 1
- 207 W Holly St Unit B Downstairs Unit
- 119 W Broadway St Unit 119.5
- 124 1/2 N Cedar Ave Unit Cedar
- 201 18th St SW
- 111 W Vine St
- 130 E Pearl St
- 322 S Elm Ave Unit 322A
- 180 Nature Valley Place NW
- 244 Phelps St Unit House
- 1999 Hartle Ave
- 2575 N Cedar Ave
- 219-227 S Chambers Ave
- 633 Agnes St
