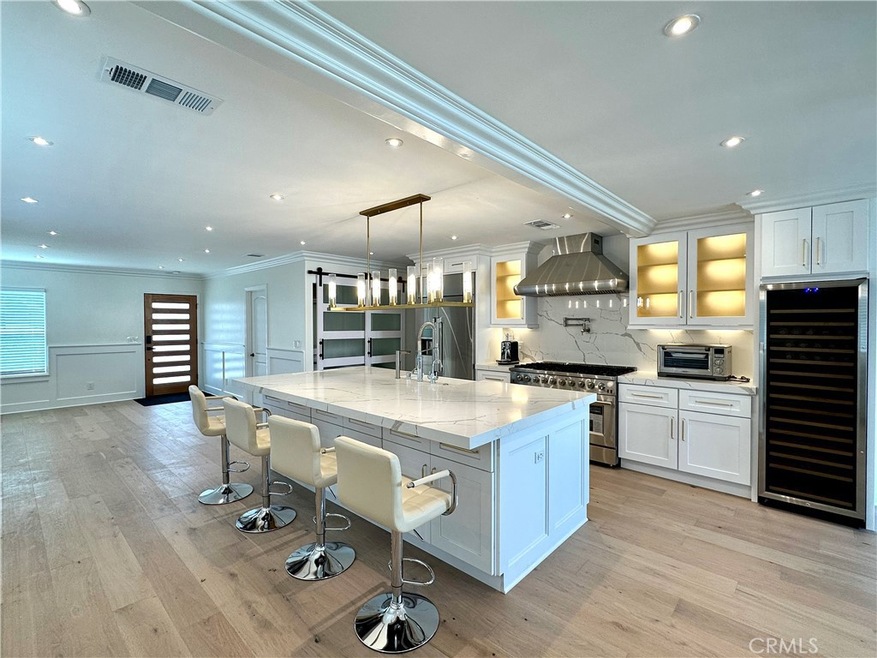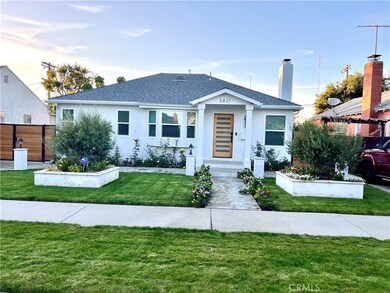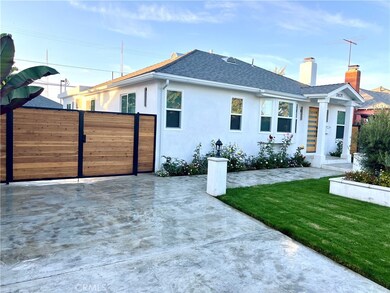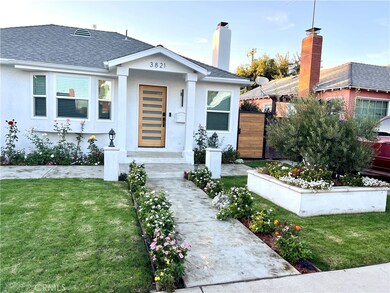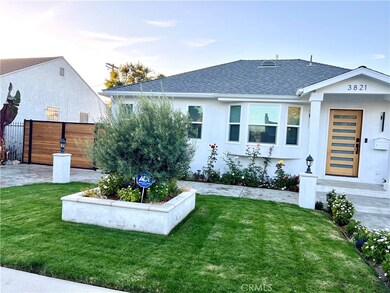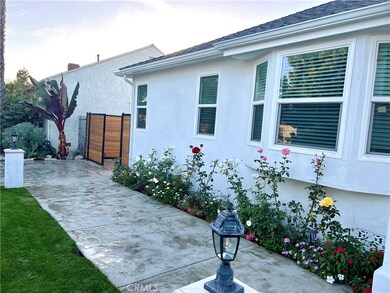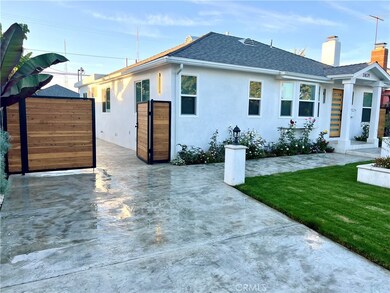
3821 S Muirfield Rd Los Angeles, CA 90008
Baldwin Hills NeighborhoodHighlights
- Deck
- Wood Flooring
- Quartz Countertops
- Traditional Architecture
- Main Floor Bedroom
- No HOA
About This Home
As of June 2025Beautiul remodeled home in located in one of Cranshaw Manor most beautiful street, The home has 4 bedrooms and 2 full baths, comes with new landscape, "RV-Access" beautiful new sealed stamped concreted, new grass , sprinkler system with beautiful planters w Olive Trees, New roofs, 200 amp Panel, New HVAC, EV-Charger, new plumbing and electric, build-in washer dryer, smooth stucco texture outside & interior smooth drywall, The entry living room has beautiful engineering wood, Stone Fireplace and crown molding throughout, low-E windows & shades, pine wood Wainscot Panel. Oversize Island in Kitchen 9 feet full Slab and 2.5 inch thick bull-nose with full back slab Quartz to ceiling in the kitchen wall, has counter lights, outlets have safety build in cover for children, build in USB plugs for phone charger, Kitchen has Build 42 Inch Refrigerator 48 inch Range w griddle & pot filler, 48 inch Stove and mounted Chimney-Hood, Farmhouse Sink, drinking filter water system, The master bedroom has walk in closets, building in shelves, soak tub, farmhouse sink,walk in Frame-less shower and a Bidet toilet fully automatic with a warm towl bar. The back yard has a beautiful stamped concrete Deck can be enclosed for more space!, A Beautiful GAZEBO in the rear with flower beds full of roses and room for a Swimming pool, Garage has drywall,has a sink, french doors, windows & Epoxy floors could be easily converted to an ADU. Excellent location near COSTCO STORE under construction a few blocks away, University of Southern California , Baldwin Hills Crenshaw Shopping, Expo Line, Krispy Kreme, Kickin Crab, Mongolian BBQ, West Adams popular restaurant Vicky/s All Day, Bacari W. Adams, Alta Adams, and EXPO Center, MBO Stadium and LA Memorial Coliseum is just a short drive away! This wonder home is truly move in condition with all the high end upgrades, surely you do not want to miss out, must see to appreciate.
Last Agent to Sell the Property
Andrew Nguyen, Broker Brokerage Phone: 310-678-0609 License #01296884 Listed on: 11/14/2024
Home Details
Home Type
- Single Family
Est. Annual Taxes
- $12,234
Year Built
- Built in 1944 | Remodeled
Lot Details
- 6,165 Sq Ft Lot
- Wrought Iron Fence
- Vinyl Fence
- Wood Fence
- Block Wall Fence
- Sprinkler System
- Density is 2-5 Units/Acre
- Property is zoned LAR1
Parking
- 2 Car Direct Access Garage
- Parking Available
- Rear-Facing Garage
- Garage Door Opener
- Driveway
Home Design
- Traditional Architecture
- Turnkey
- Shingle Roof
- Copper Plumbing
- Stucco
Interior Spaces
- 1,620 Sq Ft Home
- 1-Story Property
- Dry Bar
- Crown Molding
- Wainscoting
- Ceiling Fan
- Double Pane Windows
- Family Room Off Kitchen
- Living Room with Fireplace
Kitchen
- Open to Family Room
- Eat-In Kitchen
- Breakfast Bar
- Built-In Range
- Water Line To Refrigerator
- Kitchen Island
- Quartz Countertops
- Self-Closing Drawers and Cabinet Doors
Flooring
- Wood
- Tile
Bedrooms and Bathrooms
- 4 Main Level Bedrooms
- Walk-In Closet
- Remodeled Bathroom
- Bathroom on Main Level
- 2 Full Bathrooms
- Bidet
- Dual Vanity Sinks in Primary Bathroom
- Soaking Tub
- Separate Shower
- Exhaust Fan In Bathroom
- Linen Closet In Bathroom
Laundry
- Laundry Room
- Laundry in Kitchen
- Washer
Outdoor Features
- Deck
- Patio
- Exterior Lighting
- Rain Gutters
- Rear Porch
Utilities
- Forced Air Heating and Cooling System
- 220 Volts
- Natural Gas Connected
- Tankless Water Heater
- Water Purifier
- Water Softener
Listing and Financial Details
- Tax Lot 215
- Tax Tract Number 12530
- Assessor Parcel Number 5045002010
- $306 per year additional tax assessments
Community Details
Overview
- No Home Owners Association
Recreation
- Bike Trail
Ownership History
Purchase Details
Home Financials for this Owner
Home Financials are based on the most recent Mortgage that was taken out on this home.Purchase Details
Home Financials for this Owner
Home Financials are based on the most recent Mortgage that was taken out on this home.Purchase Details
Purchase Details
Similar Homes in the area
Home Values in the Area
Average Home Value in this Area
Purchase History
| Date | Type | Sale Price | Title Company |
|---|---|---|---|
| Grant Deed | $1,310,000 | Osn Title Company | |
| Grant Deed | $1,310,500 | Osn Title Company | |
| Grant Deed | $815,000 | California Best Title | |
| Interfamily Deed Transfer | -- | -- |
Mortgage History
| Date | Status | Loan Amount | Loan Type |
|---|---|---|---|
| Open | $970,000 | New Conventional | |
| Previous Owner | $225,900 | Construction | |
| Previous Owner | $70,800 | New Conventional |
Property History
| Date | Event | Price | Change | Sq Ft Price |
|---|---|---|---|---|
| 06/24/2025 06/24/25 | Sold | $1,310,000 | -1.6% | $809 / Sq Ft |
| 05/07/2025 05/07/25 | Price Changed | $1,331,000 | -1.4% | $822 / Sq Ft |
| 04/23/2025 04/23/25 | Price Changed | $1,350,000 | -1.1% | $833 / Sq Ft |
| 04/09/2025 04/09/25 | Price Changed | $1,365,000 | -0.7% | $843 / Sq Ft |
| 03/19/2025 03/19/25 | Price Changed | $1,375,000 | -0.9% | $849 / Sq Ft |
| 03/05/2025 03/05/25 | Price Changed | $1,387,000 | -0.9% | $856 / Sq Ft |
| 02/19/2025 02/19/25 | Price Changed | $1,400,000 | -3.3% | $864 / Sq Ft |
| 02/05/2025 02/05/25 | Price Changed | $1,448,000 | -0.1% | $894 / Sq Ft |
| 01/22/2025 01/22/25 | Price Changed | $1,449,000 | -1.1% | $894 / Sq Ft |
| 12/14/2024 12/14/24 | For Sale | $1,465,000 | +11.8% | $904 / Sq Ft |
| 12/10/2024 12/10/24 | Sold | $1,310,300 | -12.4% | $809 / Sq Ft |
| 11/25/2024 11/25/24 | Pending | -- | -- | -- |
| 11/14/2024 11/14/24 | For Sale | $1,495,000 | -- | $923 / Sq Ft |
Tax History Compared to Growth
Tax History
| Year | Tax Paid | Tax Assessment Tax Assessment Total Assessment is a certain percentage of the fair market value that is determined by local assessors to be the total taxable value of land and additions on the property. | Land | Improvement |
|---|---|---|---|---|
| 2024 | $12,234 | $994,500 | $693,600 | $300,900 |
| 2023 | $4,797 | $381,377 | $273,907 | $107,470 |
| 2022 | $4,582 | $373,900 | $268,537 | $105,363 |
| 2021 | $4,516 | $366,570 | $263,272 | $103,298 |
| 2020 | $4,558 | $362,812 | $260,573 | $102,239 |
| 2019 | $4,383 | $355,699 | $255,464 | $100,235 |
| 2018 | $4,317 | $348,725 | $250,455 | $98,270 |
| 2016 | $4,117 | $335,186 | $240,731 | $94,455 |
| 2015 | $4,057 | $330,152 | $237,115 | $93,037 |
| 2014 | $4,078 | $323,686 | $232,471 | $91,215 |
Agents Affiliated with this Home
-
M
Seller's Agent in 2025
Marisol Navar
Redfin Corporation
-
Nakia Reneau Holland

Buyer's Agent in 2025
Nakia Reneau Holland
Coldwell Banker Realty
(562) 248-9898
1 in this area
36 Total Sales
-
Natasha Reneau Jones

Buyer Co-Listing Agent in 2025
Natasha Reneau Jones
Coldwell Banker Realty
(562) 668-1042
3 in this area
50 Total Sales
-
Andrew Nguyen
A
Seller's Agent in 2024
Andrew Nguyen
Andrew Nguyen, Broker
(310) 678-0609
1 in this area
21 Total Sales
-
Melissa Westfall
M
Buyer's Agent in 2024
Melissa Westfall
OPENDOOR BROKERAGE INC.
Map
Source: California Regional Multiple Listing Service (CRMLS)
MLS Number: PW24225539
APN: 5045-002-010
- 3834 West Blvd
- 3950 Hillcrest Dr
- 4500 W Martin Luther King Junior Blvd
- 3518 Chesapeake Ave
- 4505 Santa Rosalia Dr
- 3817 Somerset Dr
- 3801 Somerset Dr
- 3914 Somerset Dr
- 4108 Santa Rosalia Dr Unit A
- 3650 Virginia Rd
- 4048 Abourne Rd Unit C
- 3522 Potomac Ave
- 3524 Chesapeake Ave
- 3501 Hillcrest Dr
- 3641 Somerset Dr
- 4161 Marlton Ave
- 4048 Gelber Place
- 3443 West Blvd
- 3444 Hillcrest Dr
- 4427 Exposition Blvd
