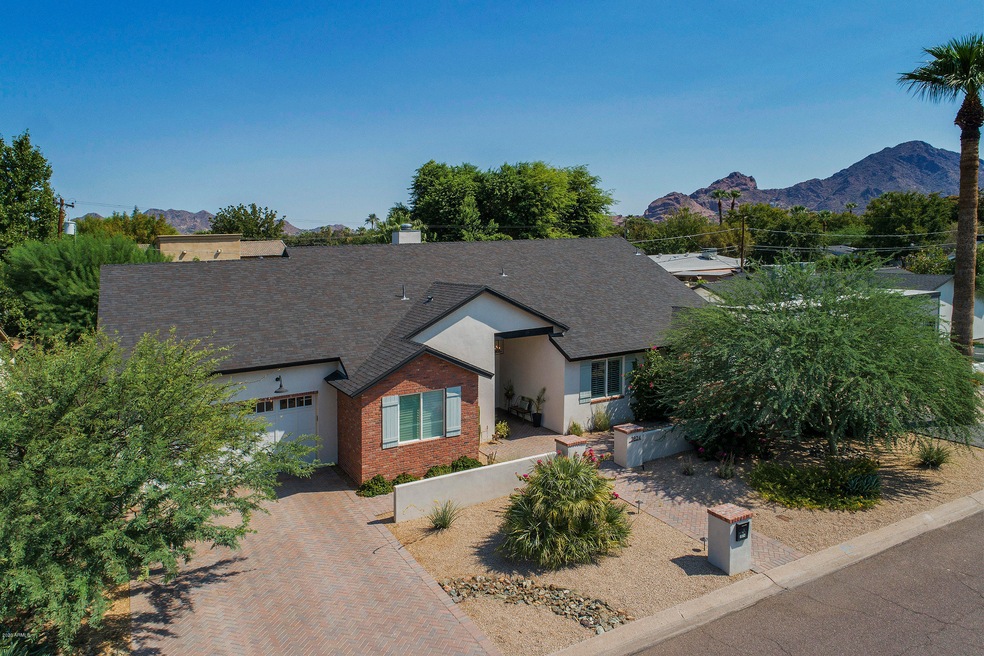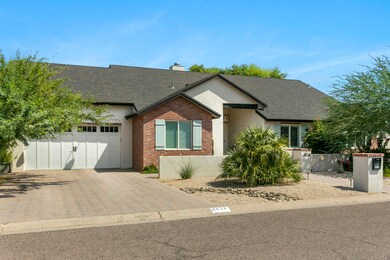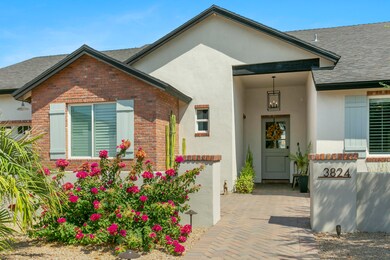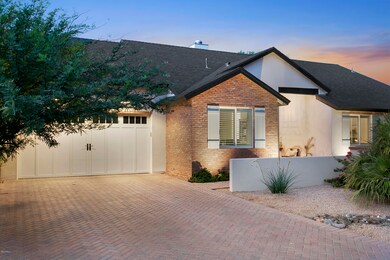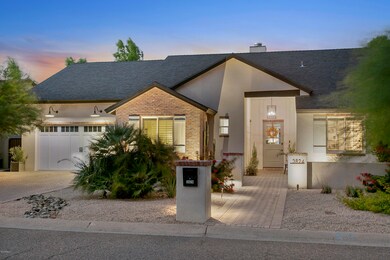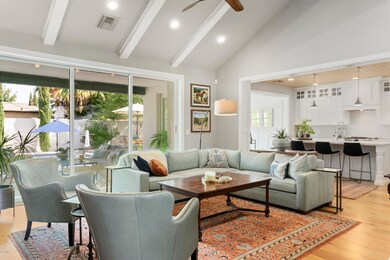
3824 E Devonshire Ave Phoenix, AZ 85018
Camelback East Village NeighborhoodHighlights
- Heated Pool
- Vaulted Ceiling
- No HOA
- Phoenix Coding Academy Rated A
- Wood Flooring
- Double Pane Windows
About This Home
As of October 2020Elegant custom built single story home in Arcadia with a two car garage, 4 bedrooms, 3.5 bathrooms, bonus den, and a pool with limestone. From the moment you walk through the gorgeous dutch door you will be mesmerized with the brick fireplace and vaulted beam ceiling in the main living room with triple pocket slider doors. Entertainers dream kitchen featuring a professional series Frigidaire fridge/ freezer combo, farm sink, and auto-drawer microwave. Beautiful oak floors throughout and 9-foot ceilings with solid 8 ft wood doors, and so much more. Amazing oversized spa like master bath features a floor to ceiling tile walk-in shower, soaking tub, dual sinks, and private toilet room. Resort like feel backyard with covered patio and sparkling pool. Smart home with remote I-pad.
Last Agent to Sell the Property
My Home Group Real Estate License #SA657083000 Listed on: 08/21/2020

Home Details
Home Type
- Single Family
Est. Annual Taxes
- $7,535
Year Built
- Built in 2016
Lot Details
- 9,013 Sq Ft Lot
- Desert faces the front of the property
- Block Wall Fence
- Artificial Turf
- Front Yard Sprinklers
Parking
- 2 Car Garage
Home Design
- Wood Frame Construction
- Composition Roof
- Stucco
Interior Spaces
- 2,905 Sq Ft Home
- 1-Story Property
- Vaulted Ceiling
- Ceiling Fan
- Gas Fireplace
- Double Pane Windows
- ENERGY STAR Qualified Windows
Kitchen
- Breakfast Bar
- Gas Cooktop
- Built-In Microwave
Flooring
- Wood
- Tile
Bedrooms and Bathrooms
- 4 Bedrooms
- Primary Bathroom is a Full Bathroom
- 3.5 Bathrooms
- Dual Vanity Sinks in Primary Bathroom
- Bathtub With Separate Shower Stall
Home Security
- Security System Owned
- Smart Home
Outdoor Features
- Heated Pool
- Patio
Schools
- Creighton Elementary School
- Biltmore Preparatory Academy Middle School
Utilities
- Central Air
- Heating Available
- High Speed Internet
- Cable TV Available
Community Details
- No Home Owners Association
- Association fees include no fees
- Built by Fordel Development
- Kachina Gardens Subdivision
Listing and Financial Details
- Tax Lot 60
- Assessor Parcel Number 170-32-060
Ownership History
Purchase Details
Home Financials for this Owner
Home Financials are based on the most recent Mortgage that was taken out on this home.Purchase Details
Home Financials for this Owner
Home Financials are based on the most recent Mortgage that was taken out on this home.Purchase Details
Home Financials for this Owner
Home Financials are based on the most recent Mortgage that was taken out on this home.Similar Homes in the area
Home Values in the Area
Average Home Value in this Area
Purchase History
| Date | Type | Sale Price | Title Company |
|---|---|---|---|
| Warranty Deed | $1,325,000 | Empire West Title Agency Llc | |
| Warranty Deed | $830,000 | American Title Svc Agency Ll | |
| Warranty Deed | $315,000 | Lawyers Title Of Arizona Inc |
Mortgage History
| Date | Status | Loan Amount | Loan Type |
|---|---|---|---|
| Open | $920,000 | New Conventional | |
| Previous Owner | $664,000 | New Conventional | |
| Previous Owner | $482,655 | Purchase Money Mortgage | |
| Previous Owner | $25,000 | Credit Line Revolving |
Property History
| Date | Event | Price | Change | Sq Ft Price |
|---|---|---|---|---|
| 10/29/2020 10/29/20 | Sold | $1,325,000 | 0.0% | $456 / Sq Ft |
| 08/21/2020 08/21/20 | For Sale | $1,325,000 | +59.6% | $456 / Sq Ft |
| 11/08/2016 11/08/16 | Sold | $830,000 | -2.4% | $287 / Sq Ft |
| 07/12/2016 07/12/16 | Pending | -- | -- | -- |
| 06/22/2016 06/22/16 | For Sale | $850,000 | -- | $294 / Sq Ft |
Tax History Compared to Growth
Tax History
| Year | Tax Paid | Tax Assessment Tax Assessment Total Assessment is a certain percentage of the fair market value that is determined by local assessors to be the total taxable value of land and additions on the property. | Land | Improvement |
|---|---|---|---|---|
| 2025 | $8,033 | $66,401 | -- | -- |
| 2024 | $7,933 | $63,239 | -- | -- |
| 2023 | $7,933 | $119,400 | $23,880 | $95,520 |
| 2022 | $7,598 | $91,100 | $18,220 | $72,880 |
| 2021 | $7,798 | $79,920 | $15,980 | $63,940 |
| 2020 | $7,593 | $71,960 | $14,390 | $57,570 |
| 2019 | $7,535 | $67,500 | $13,500 | $54,000 |
| 2018 | $7,368 | $55,720 | $11,140 | $44,580 |
| 2017 | $2,328 | $23,450 | $4,690 | $18,760 |
| 2016 | $2,520 | $22,470 | $4,490 | $17,980 |
| 2015 | $2,081 | $21,070 | $4,210 | $16,860 |
Agents Affiliated with this Home
-

Seller's Agent in 2020
Andrea Lilienfeld
My Home Group Real Estate
(319) 610-4847
25 in this area
427 Total Sales
-

Seller Co-Listing Agent in 2020
Kelly Fitzmaurice
My Home Group Real Estate
(417) 425-1954
3 in this area
77 Total Sales
-

Buyer's Agent in 2020
Hank Gries
RETSY
(602) 451-6033
7 in this area
24 Total Sales
-

Seller's Agent in 2016
Ryan Etchebarren
HomeSmart
(602) 692-5286
3 in this area
86 Total Sales
-

Seller Co-Listing Agent in 2016
Susan Etchebarren
HomeSmart
(602) 505-0378
3 in this area
65 Total Sales
Map
Source: Arizona Regional Multiple Listing Service (ARMLS)
MLS Number: 6120670
APN: 170-32-060
- 3807 E Devonshire Ave
- 3828 E Monterosa St
- 3838 E Devonshire Ave
- 3801 E Glenrosa Ave
- 4206 N 38th St Unit 1
- 3702 E Monterosa 2 St Unit 10
- 3637 E Monterosa St Unit 8
- 3619 E Monterosa St Unit 101
- 3619 E Monterosa St Unit 202
- 4316 N 40th St
- 3737 E Turney Ave Unit 223
- 3737 E Turney Ave Unit 216
- 4021 E Glenrosa Ave
- 4416 N 37th Way
- 3538 E Glenrosa Ave
- 4245 N 35th Way
- 4036 N 40th Place
- 3530 E Glenrosa Ave
- 3834 E Clarendon Ave
- 3813 N 37th St
