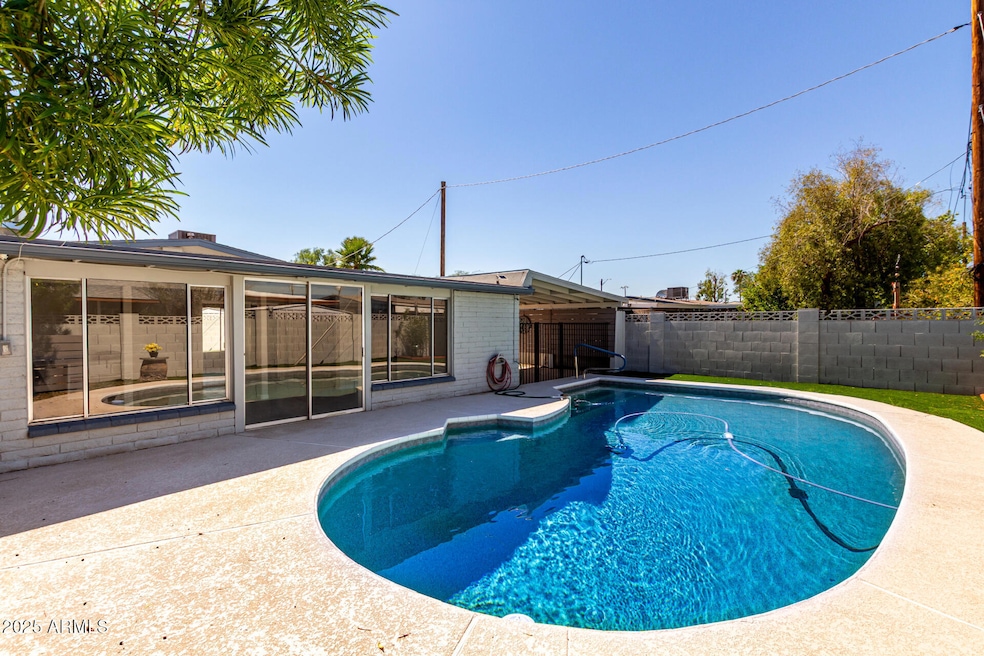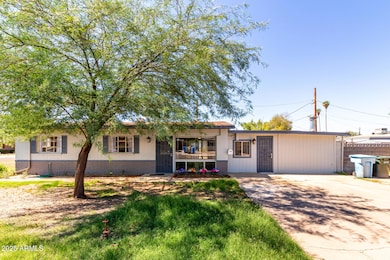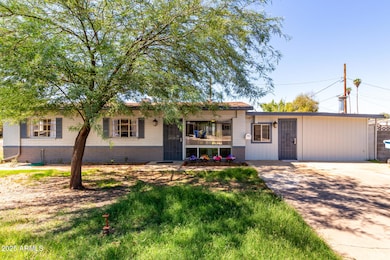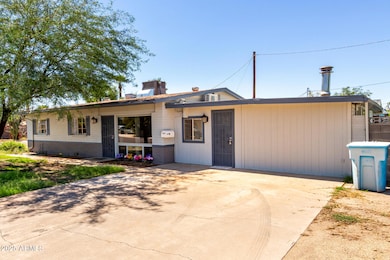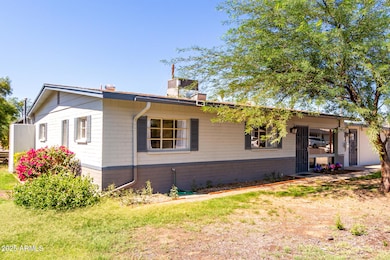3824 N 8th Ave Phoenix, AZ 85013
Campus Vista NeighborhoodEstimated payment $2,877/month
Highlights
- Private Pool
- Corner Lot
- Covered Patio or Porch
- Phoenix Coding Academy Rated A
- No HOA
- Walk-In Pantry
About This Home
Fantastic opportunity to own this coveted corner lot property! This 3-bedroom home features an inviting living/dining room w a soothing palette and stylish wood-look flooring. The well-appointed kitchen comes with solid surface counters, white shaker cabinets, a walk-in pantry, and sleek stainless-steel appliances. Spend enchanting evenings in the dedicated family room, boasting skylights for ample natural light and a free-standing fireplace for intimate moments. The main bedroom includes double built-in closets, a sitting room, and a private bathroom for added comfort. The living room with a separate exit can be converted into a mother-in law quarters. Spend quiet afternoons in the backyard, complete with a covered patio, pristine artificial turf, and a fenced sparkling pool!
Home Details
Home Type
- Single Family
Est. Annual Taxes
- $2,248
Year Built
- Built in 1952
Lot Details
- 7,183 Sq Ft Lot
- East or West Exposure
- Block Wall Fence
- Artificial Turf
- Corner Lot
- Grass Covered Lot
Parking
- 2 Open Parking Spaces
Home Design
- Composition Roof
- Block Exterior
Interior Spaces
- 2,028 Sq Ft Home
- 1-Story Property
- Skylights
- Free Standing Fireplace
- Family Room with Fireplace
- Washer and Dryer Hookup
Kitchen
- Walk-In Pantry
- Built-In Microwave
Flooring
- Laminate
- Tile
Bedrooms and Bathrooms
- 3 Bedrooms
- 2.5 Bathrooms
Pool
- Private Pool
- Fence Around Pool
Schools
- Encanto Elementary School
- Osborn Middle School
- Central High School
Utilities
- Central Air
- Heating Available
- High Speed Internet
- Cable TV Available
Additional Features
- No Interior Steps
- Covered Patio or Porch
Community Details
- No Home Owners Association
- Association fees include no fees
- North Park Central Unit 2 Subdivision
Listing and Financial Details
- Tax Lot 28
- Assessor Parcel Number 110-12-052
Map
Home Values in the Area
Average Home Value in this Area
Tax History
| Year | Tax Paid | Tax Assessment Tax Assessment Total Assessment is a certain percentage of the fair market value that is determined by local assessors to be the total taxable value of land and additions on the property. | Land | Improvement |
|---|---|---|---|---|
| 2025 | $2,328 | $20,376 | -- | -- |
| 2024 | $2,164 | $19,406 | -- | -- |
| 2023 | $2,164 | $37,130 | $7,420 | $29,710 |
| 2022 | $2,155 | $32,350 | $6,470 | $25,880 |
| 2021 | $2,218 | $29,760 | $5,950 | $23,810 |
| 2020 | $2,158 | $28,150 | $5,630 | $22,520 |
| 2019 | $2,057 | $23,970 | $4,790 | $19,180 |
| 2018 | $1,983 | $22,230 | $4,440 | $17,790 |
| 2017 | $1,804 | $19,450 | $3,890 | $15,560 |
| 2016 | $1,737 | $16,150 | $3,230 | $12,920 |
| 2015 | $1,618 | $16,930 | $3,380 | $13,550 |
Property History
| Date | Event | Price | List to Sale | Price per Sq Ft |
|---|---|---|---|---|
| 11/05/2025 11/05/25 | Price Changed | $512,900 | -2.3% | $253 / Sq Ft |
| 09/26/2025 09/26/25 | For Sale | $524,900 | -- | $259 / Sq Ft |
Purchase History
| Date | Type | Sale Price | Title Company |
|---|---|---|---|
| Interfamily Deed Transfer | -- | Lawyers Title | |
| Interfamily Deed Transfer | -- | -- | |
| Warranty Deed | $5,900 | First American Title |
Mortgage History
| Date | Status | Loan Amount | Loan Type |
|---|---|---|---|
| Open | $306,000 | Reverse Mortgage Home Equity Conversion Mortgage | |
| Closed | $2,950 | Seller Take Back |
Source: Arizona Regional Multiple Listing Service (ARMLS)
MLS Number: 6925550
APN: 110-12-052
- 500 W Clarendon Ave Unit F-6
- 500 W Clarendon Ave Unit D6
- 829 W Mitchell Dr
- 3655 N 5th Ave Unit 105
- 3600 N 5th Ave Unit 302
- 4032 N 11th Ave
- 4019 N 12th Ave
- 834 W Osborn Rd
- 3827 N 13th Ave
- 3848 N 3rd Ave Unit 2027
- 3848 N 3rd Ave Unit 2071
- 1321 W Clarendon Ave
- 3343 N 6th Ave
- 4112 N 4th Ave
- 1316 W Amelia Ave
- 3633 N 3rd Ave Unit 2091
- 3633 N 3rd Ave Unit 2051
- 3633 N 3rd Ave Unit 1059
- 3633 N 3rd Ave Unit 2009
- 3633 N 3rd Ave Unit 2084
- 842 W Fairmount Ave
- 3633 N 6th Ave
- 3848 N 3rd Ave Unit 3038
- 3623 N 5th Ave Unit C1
- 3623 N 5th Ave Unit A1
- 844 W Osborn Rd Unit 3
- 930 W Indian School Rd
- 4112 N 6th Ave
- 4119 N 11th Ave Unit 6
- 3848 N 3rd Ave Unit 3021
- 3848 N 3rd Ave Unit 2046
- 3848 N 3rd Ave Unit 3008
- 3848 N 3rd Ave Unit 1013
- 3848 N 3rd Ave Unit 1044
- 3848 N 3rd Ave Unit 3020
- 222 W Clarendon Ave
- 1107 W Osborn Rd Unit 113
- 425 W Osborn Rd Unit 307
- 425 W Osborn Rd Unit 412
- 425 W Osborn Rd Unit 203
