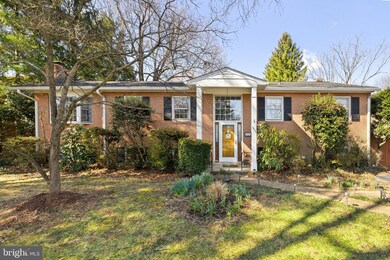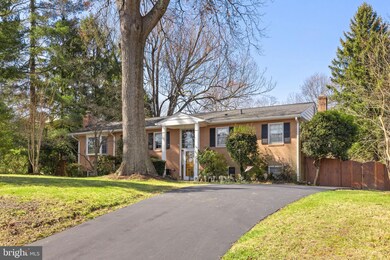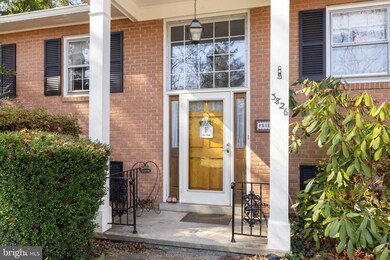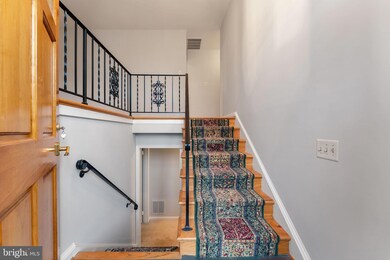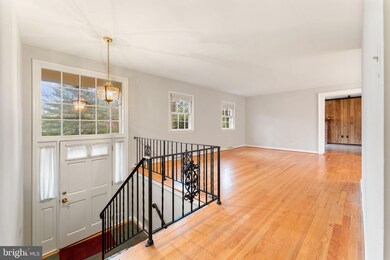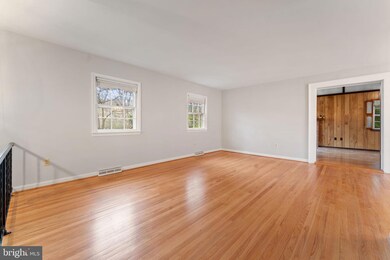
3826 Skyview Ln Fairfax, VA 22031
Highlights
- Second Kitchen
- Eat-In Gourmet Kitchen
- Private Lot
- Mantua Elementary School Rated A
- Deck
- Traditional Floor Plan
About This Home
As of April 2024LOCATION, LOCATION!! Welcome to your dream home nestled in the heart of Fairfax, Virginia in sought after Mantua. There is no HOA, but there are plenty of amenities available along with nearby parks and walking trails. Mantua is a hidden gem with timeless charm and mature trees in a suburban setting. It feels like an oasis from the busy pace of life just outside of this community. You'll be within walking distance to Mantua Elementary school. This meticulously maintained home is brick on all sides with over 2,700 square feet of living space on two levels. It has a new architectural shingle roof, rain guard gutters and the HVAC systems were replaced in 2014. The kitchen and bathrooms have also been updated. This home has a unique family room on the main floor with vaulted ceiling and gas fireplace. There is wood flooring throughout the main level. The lower level is fully finished with another family room, 2 bedrooms, a full bath and a kitchenette plus a wood burning fireplace. There is plenty of storage, a workshop, utility room and the laundry room on the lower level. From the kitchen level, step out to the roomy deck and enjoy grilling and dinner outside on summer evenings. Walk around the yard and enjoy beautifully kept heirloom bushes, trees and perennial flowers throughout the growing season. Easy access to routes to Washington, D.C and major airports. Historic Downtown Fairfax is just 3 miles away. Love where you Live!
Last Agent to Sell the Property
Berkshire Hathaway HomeServices PenFed Realty License #0225065562 Listed on: 04/06/2024

Home Details
Home Type
- Single Family
Est. Annual Taxes
- $9,229
Year Built
- Built in 1967 | Remodeled in 2000
Lot Details
- 0.57 Acre Lot
- Cul-De-Sac
- Back Yard Fenced
- Board Fence
- Landscaped
- Private Lot
- Premium Lot
- Open Lot
- Cleared Lot
- Property is in excellent condition
- Property is zoned 120
Parking
- 4 Parking Spaces
Home Design
- Split Foyer
- Brick Exterior Construction
- Architectural Shingle Roof
- Concrete Perimeter Foundation
Interior Spaces
- 2,749 Sq Ft Home
- Property has 2 Levels
- Traditional Floor Plan
- Wet Bar
- 2 Fireplaces
- Fireplace Mantel
- Entrance Foyer
- Family Room
- Living Room
- Dining Room
- Workshop
- Storage Room
- Garden Views
- Intercom
Kitchen
- Eat-In Gourmet Kitchen
- Second Kitchen
- <<builtInOvenToken>>
- Electric Oven or Range
- Extra Refrigerator or Freezer
- Ice Maker
- Dishwasher
- Disposal
Flooring
- Wood
- Carpet
Bedrooms and Bathrooms
- En-Suite Primary Bedroom
- En-Suite Bathroom
Laundry
- Laundry Room
- Laundry on lower level
- Dryer
- Washer
Finished Basement
- Heated Basement
- Walk-Out Basement
- Rear Basement Entry
- Natural lighting in basement
Outdoor Features
- Deck
- Patio
- Shed
Schools
- Mantua Elementary School
- Frost Middle School
- Woodson High School
Utilities
- Forced Air Heating and Cooling System
- Humidifier
- Vented Exhaust Fan
- Natural Gas Water Heater
- Multiple Phone Lines
- Cable TV Available
Listing and Financial Details
- Tax Lot 2
Community Details
Overview
- No Home Owners Association
- Mantua Subdivision, Split Foyer With Addition Floorplan
Amenities
- Party Room
Recreation
- Tennis Courts
- Community Basketball Court
- Community Pool
- Jogging Path
- Bike Trail
Ownership History
Purchase Details
Home Financials for this Owner
Home Financials are based on the most recent Mortgage that was taken out on this home.Purchase Details
Home Financials for this Owner
Home Financials are based on the most recent Mortgage that was taken out on this home.Similar Homes in Fairfax, VA
Home Values in the Area
Average Home Value in this Area
Purchase History
| Date | Type | Sale Price | Title Company |
|---|---|---|---|
| Deed | $950,000 | Old Republic National Title | |
| Warranty Deed | $625,500 | -- |
Mortgage History
| Date | Status | Loan Amount | Loan Type |
|---|---|---|---|
| Open | $760,000 | New Conventional | |
| Previous Owner | $497,100 | New Conventional | |
| Previous Owner | $594,225 | VA |
Property History
| Date | Event | Price | Change | Sq Ft Price |
|---|---|---|---|---|
| 04/30/2024 04/30/24 | Sold | $950,000 | -1.0% | $346 / Sq Ft |
| 04/09/2024 04/09/24 | Pending | -- | -- | -- |
| 04/06/2024 04/06/24 | For Sale | $960,000 | +53.5% | $349 / Sq Ft |
| 06/08/2012 06/08/12 | Sold | $625,500 | -3.8% | $228 / Sq Ft |
| 05/01/2012 05/01/12 | Pending | -- | -- | -- |
| 04/22/2012 04/22/12 | Price Changed | $649,900 | -3.0% | $236 / Sq Ft |
| 02/22/2012 02/22/12 | For Sale | $669,900 | -- | $244 / Sq Ft |
Tax History Compared to Growth
Tax History
| Year | Tax Paid | Tax Assessment Tax Assessment Total Assessment is a certain percentage of the fair market value that is determined by local assessors to be the total taxable value of land and additions on the property. | Land | Improvement |
|---|---|---|---|---|
| 2024 | $10,036 | $866,250 | $387,000 | $479,250 |
| 2023 | $9,511 | $842,820 | $382,000 | $460,820 |
| 2022 | $8,978 | $785,100 | $342,000 | $443,100 |
| 2021 | $8,549 | $728,510 | $322,000 | $406,510 |
| 2020 | $8,290 | $700,500 | $317,000 | $383,500 |
| 2019 | $8,172 | $690,500 | $307,000 | $383,500 |
| 2018 | $7,624 | $662,980 | $287,000 | $375,980 |
| 2017 | $7,437 | $640,610 | $272,000 | $368,610 |
| 2016 | $7,282 | $628,610 | $260,000 | $368,610 |
| 2015 | $6,885 | $616,960 | $252,000 | $364,960 |
| 2014 | $6,679 | $599,800 | $242,000 | $357,800 |
Agents Affiliated with this Home
-
Kelly Gaitten

Seller's Agent in 2024
Kelly Gaitten
BHHS PenFed (actual)
(703) 966-7036
1 in this area
144 Total Sales
-
Arturo Cruz

Buyer's Agent in 2024
Arturo Cruz
Compass
(703) 474-1134
2 in this area
158 Total Sales
-
Judy Wonus

Seller's Agent in 2012
Judy Wonus
RE/MAX
(703) 280-1010
24 in this area
31 Total Sales
Map
Source: Bright MLS
MLS Number: VAFX2169334
APN: 0584-19-0002
- 9213 Kilmarnock Dr
- 3901 Glenbrook Rd
- 9117 Hunting Pines Place
- 4038 Doveville Ln
- 8920 Walker St
- 9001 Littleton St
- 3520 Glenbrook Rd
- 9350 Tovito Dr
- 9317 Convento Terrace
- 9319 Convento Terrace
- 9353 Tovito Dr
- 9416 Mirror Pond Dr
- 9355 Tovito Dr
- 9017 Ellenwood Ln
- 9321 Convento Terrace
- 8908 Lynnhurst Dr
- 9130 Saint Marks Place
- 3919 Pineland St
- 4149 Elizabeth Ln
- 8800 Lynnhurst Dr

