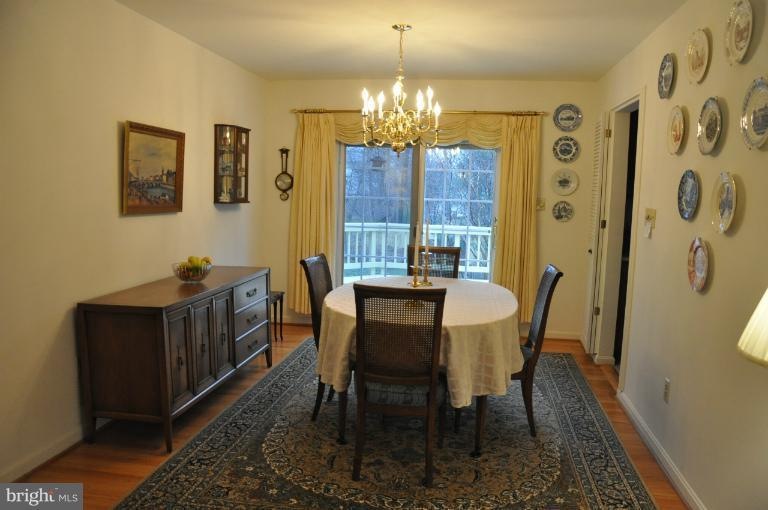
3826 Skyview Ln Fairfax, VA 22031
Highlights
- Barn
- Second Kitchen
- Maid or Guest Quarters
- Mantua Elementary School Rated A
- Eat-In Gourmet Kitchen
- Deck
About This Home
As of April 2024Large addition puts familyroom with vaulted ceiling , hardwood flooring and fireplace on main level and adds an extra bedroom and workshop on the LL. All new carpet LL, remodeled kitchen, major systems recently replaced, bathrooms updated. Complete kitchenette in walk-out LL. Deck lighted for entertaining. Easy walk to Pentagon bus stop on Rte 236. .57 acre lot on quiet street
Last Agent to Sell the Property
RE/MAX Allegiance License #0225121340 Listed on: 02/22/2012

Home Details
Home Type
- Single Family
Est. Annual Taxes
- $5,774
Year Built
- Built in 1967 | Remodeled in 2000
Lot Details
- 0.57 Acre Lot
- Cul-De-Sac
- Back Yard Fenced
- Board Fence
- Landscaped
- Private Lot
- Premium Lot
- Open Lot
- Cleared Lot
- Property is in very good condition
- Property is zoned 120
Parking
- Off-Street Parking
Home Design
- Split Foyer
- Brick Exterior Construction
- Asphalt Roof
Interior Spaces
- Property has 2 Levels
- Traditional Floor Plan
- Wet Bar
- 2 Fireplaces
- Fireplace Mantel
- Entrance Foyer
- Family Room
- Living Room
- Dining Room
- Den
- Game Room
- Workshop
- Storage Room
- Utility Room
- Home Gym
- Wood Flooring
- Garden Views
- Attic
Kitchen
- Eat-In Gourmet Kitchen
- Second Kitchen
- <<builtInOvenToken>>
- Cooktop<<rangeHoodToken>>
- Extra Refrigerator or Freezer
- Ice Maker
- Dishwasher
- Disposal
Bedrooms and Bathrooms
- En-Suite Primary Bedroom
- En-Suite Bathroom
- Maid or Guest Quarters
- In-Law or Guest Suite
Laundry
- Laundry Room
- Washer and Dryer Hookup
Finished Basement
- Heated Basement
- Rear Basement Entry
- Natural lighting in basement
Home Security
- Intercom
- Flood Lights
Outdoor Features
- Deck
- Shed
Utilities
- Forced Air Heating and Cooling System
- Humidifier
- Vented Exhaust Fan
- Natural Gas Water Heater
- Fiber Optics Available
- Multiple Phone Lines
- Cable TV Available
Additional Features
- Air Cleaner
- Barn
Listing and Financial Details
- Tax Lot 2
- Assessor Parcel Number 58-4-19- -2
Community Details
Overview
- No Home Owners Association
- Split Foyer With Addition
Amenities
- Party Room
Recreation
- Tennis Courts
- Community Basketball Court
- Community Pool
- Jogging Path
- Bike Trail
Ownership History
Purchase Details
Home Financials for this Owner
Home Financials are based on the most recent Mortgage that was taken out on this home.Purchase Details
Home Financials for this Owner
Home Financials are based on the most recent Mortgage that was taken out on this home.Similar Homes in Fairfax, VA
Home Values in the Area
Average Home Value in this Area
Purchase History
| Date | Type | Sale Price | Title Company |
|---|---|---|---|
| Deed | $950,000 | Old Republic National Title | |
| Warranty Deed | $625,500 | -- |
Mortgage History
| Date | Status | Loan Amount | Loan Type |
|---|---|---|---|
| Open | $760,000 | New Conventional | |
| Previous Owner | $497,100 | New Conventional | |
| Previous Owner | $594,225 | VA |
Property History
| Date | Event | Price | Change | Sq Ft Price |
|---|---|---|---|---|
| 04/30/2024 04/30/24 | Sold | $950,000 | -1.0% | $346 / Sq Ft |
| 04/09/2024 04/09/24 | Pending | -- | -- | -- |
| 04/06/2024 04/06/24 | For Sale | $960,000 | +53.5% | $349 / Sq Ft |
| 06/08/2012 06/08/12 | Sold | $625,500 | -3.8% | $228 / Sq Ft |
| 05/01/2012 05/01/12 | Pending | -- | -- | -- |
| 04/22/2012 04/22/12 | Price Changed | $649,900 | -3.0% | $236 / Sq Ft |
| 02/22/2012 02/22/12 | For Sale | $669,900 | -- | $244 / Sq Ft |
Tax History Compared to Growth
Tax History
| Year | Tax Paid | Tax Assessment Tax Assessment Total Assessment is a certain percentage of the fair market value that is determined by local assessors to be the total taxable value of land and additions on the property. | Land | Improvement |
|---|---|---|---|---|
| 2024 | $10,036 | $866,250 | $387,000 | $479,250 |
| 2023 | $9,511 | $842,820 | $382,000 | $460,820 |
| 2022 | $8,978 | $785,100 | $342,000 | $443,100 |
| 2021 | $8,549 | $728,510 | $322,000 | $406,510 |
| 2020 | $8,290 | $700,500 | $317,000 | $383,500 |
| 2019 | $8,172 | $690,500 | $307,000 | $383,500 |
| 2018 | $7,624 | $662,980 | $287,000 | $375,980 |
| 2017 | $7,437 | $640,610 | $272,000 | $368,610 |
| 2016 | $7,282 | $628,610 | $260,000 | $368,610 |
| 2015 | $6,885 | $616,960 | $252,000 | $364,960 |
| 2014 | $6,679 | $599,800 | $242,000 | $357,800 |
Agents Affiliated with this Home
-
Kelly Gaitten

Seller's Agent in 2024
Kelly Gaitten
BHHS PenFed (actual)
(703) 966-7036
1 in this area
144 Total Sales
-
Arturo Cruz

Buyer's Agent in 2024
Arturo Cruz
Compass
(703) 474-1134
2 in this area
158 Total Sales
-
Judy Wonus

Seller's Agent in 2012
Judy Wonus
RE/MAX
(703) 280-1010
24 in this area
31 Total Sales
Map
Source: Bright MLS
MLS Number: 1003856378
APN: 0584-19-0002
- 9213 Kilmarnock Dr
- 3901 Glenbrook Rd
- 9117 Hunting Pines Place
- 4038 Doveville Ln
- 8920 Walker St
- 9001 Littleton St
- 3520 Glenbrook Rd
- 9350 Tovito Dr
- 9317 Convento Terrace
- 9319 Convento Terrace
- 9353 Tovito Dr
- 9416 Mirror Pond Dr
- 9355 Tovito Dr
- 9017 Ellenwood Ln
- 9321 Convento Terrace
- 8908 Lynnhurst Dr
- 9130 Saint Marks Place
- 3919 Pineland St
- 4149 Elizabeth Ln
- 8800 Lynnhurst Dr
