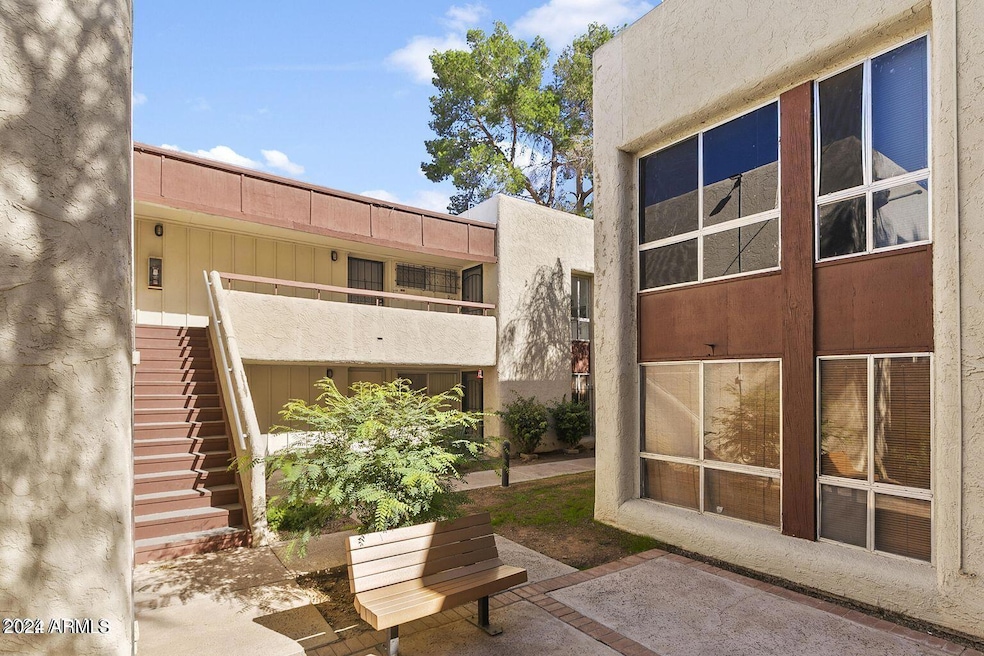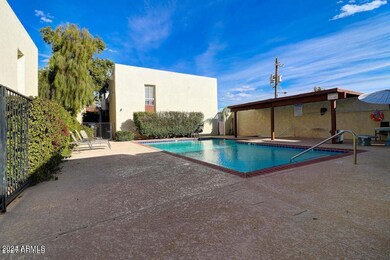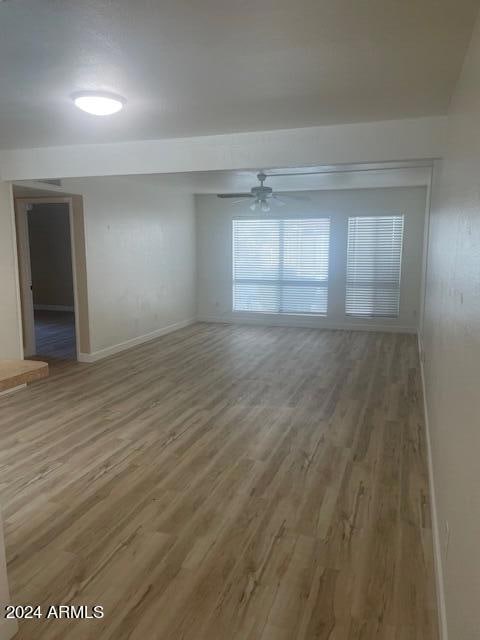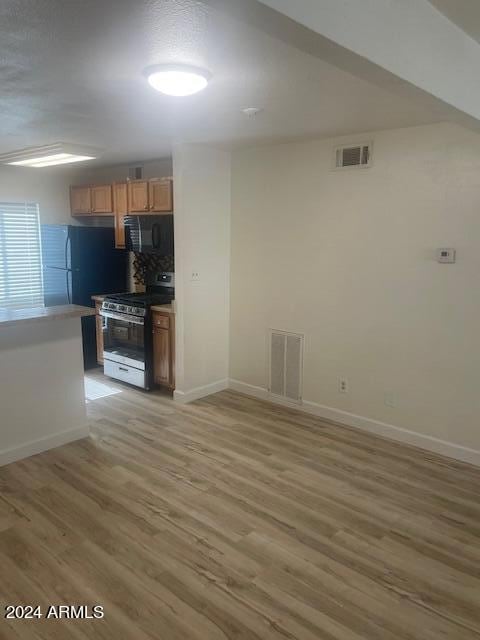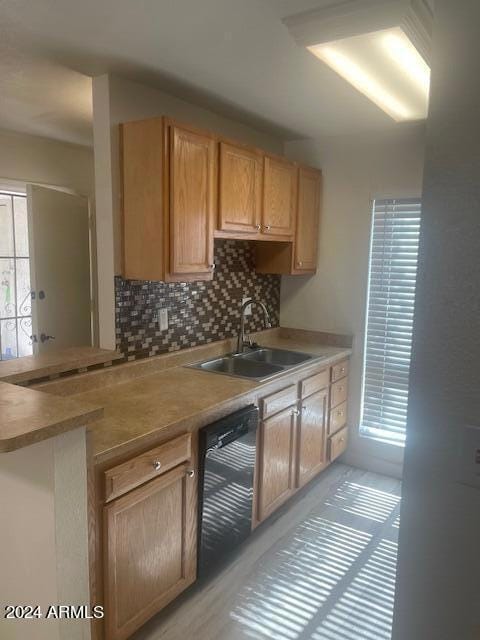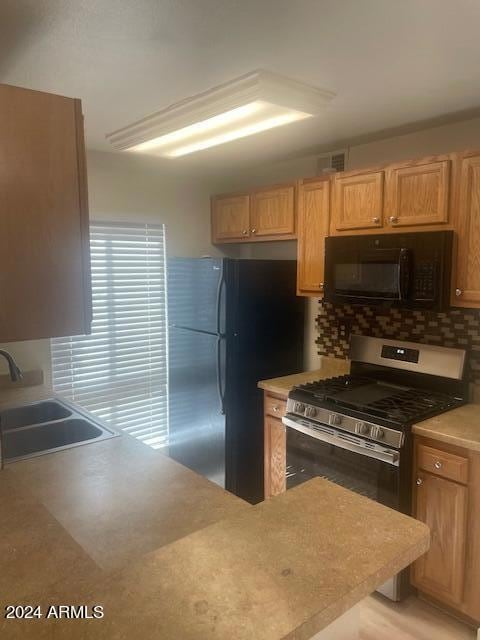3828 N 32nd St Unit 123 Phoenix, AZ 85018
Camelback East Village Neighborhood
2
Beds
2
Baths
986
Sq Ft
871
Sq Ft Lot
Highlights
- Community Pool
- Eat-In Kitchen
- Central Air
- Phoenix Coding Academy Rated A
- No Interior Steps
- Coin Laundry
About This Home
ARCADIA LITE CONDO, 2 Bed/2 Bath
Lower Level/Gated Community, new flooring and dishwasher, community Pool and Community laundry (Tenant pays electric and cable only). Small dog is permitted but no cats.
Condo Details
Home Type
- Condominium
Est. Annual Taxes
- $514
Year Built
- Built in 1967
Home Design
- Wood Frame Construction
- Foam Roof
Interior Spaces
- 986 Sq Ft Home
- 2-Story Property
- Laminate Flooring
Kitchen
- Eat-In Kitchen
- Built-In Microwave
- Laminate Countertops
Bedrooms and Bathrooms
- 2 Bedrooms
- 2 Bathrooms
Parking
- 1 Open Parking Space
- Assigned Parking
Schools
- Larry C Kennedy Elementary And Middle School
- Camelback High School
Utilities
- Central Air
- Heating Available
Additional Features
- No Interior Steps
- Unit is below another unit
Listing and Financial Details
- Property Available on 6/6/25
- $50 Move-In Fee
- Rent includes gas
- 12-Month Minimum Lease Term
- $50 Application Fee
- Tax Lot 123
- Assessor Parcel Number 119-01-084
Community Details
Overview
- Property has a Home Owners Association
- Fairmont Gardens Association, Phone Number (602) 277-4418
- Fairmont Gardens Condominiums Subdivision
Amenities
- Coin Laundry
Recreation
- Community Pool
Map
Source: Arizona Regional Multiple Listing Service (ARMLS)
MLS Number: 6869649
APN: 119-01-084
Nearby Homes
- 3828 N 32nd St Unit 120
- 3828 N 32nd St Unit 213
- 3102 E Clarendon Ave Unit 209
- 3102 E Clarendon Ave Unit 210
- 3154 E Clarendon Ave
- 3807 N 30th St Unit 2
- 3828 N 30th St
- 3820 N 30th St
- 3615 N Nicosia Cir
- 4141 N 31st St Unit 325
- 4141 N 31st St Unit 405
- 4141 N 31st St Unit 215
- 3009 E Whitton Ave
- 4002 N 33rd Place
- 3402 N 32nd St Unit 116
- 3438 N 30th St
- 3002 E Mitchell Dr
- 4030 N 33rd Place
- 4020 N 34th St
- 4220 N 32nd St Unit 35
- 3828 N 32nd St Unit 229
- 3833 N 30th St
- 3615 N Nicosia Cir
- 3426 N 32nd St
- 3033 E Devonshire Ave Unit 3034
- 4002 N 33rd Place
- 2911 E Indian School Rd
- 3033 E Devonshire Ave
- 2912 E Indian School Rd
- 4202 N 32nd St Unit F
- 4220 N 32nd St Unit 30
- 4220 N 32nd St Unit 36
- 3851 N 28th St
- 2810 E Clarendon Ave
- 2928 E Osborn Rd
- 3150 E Glenrosa Ave Unit 7
- 3802 N 28th St
- 3122 E Montecito Ave
- 3109 E Turney Ave
- 4202 N 28th St Unit 8
