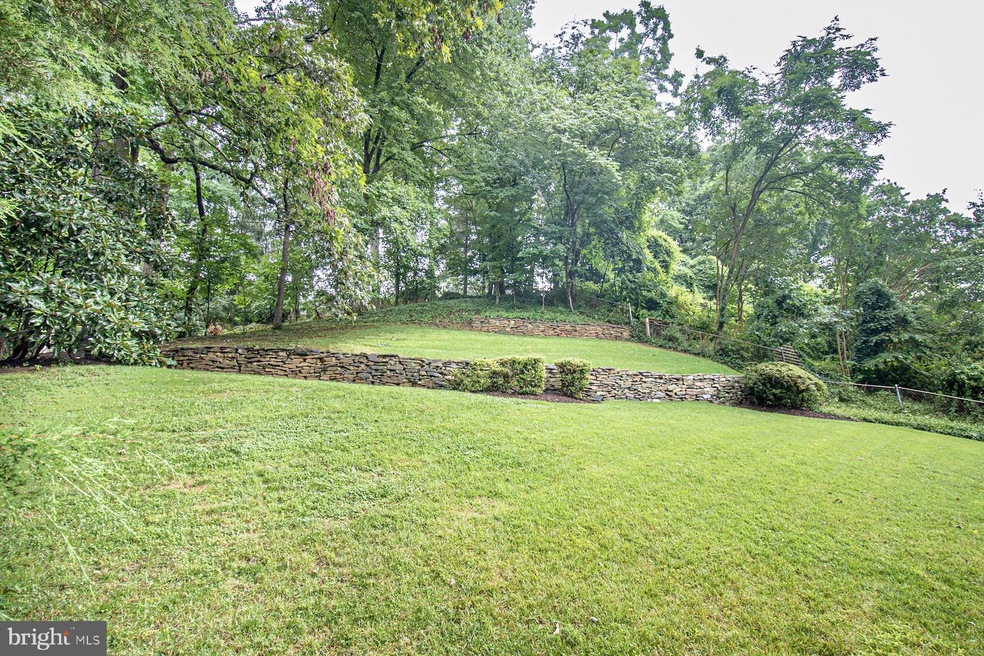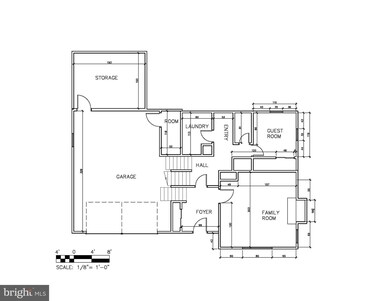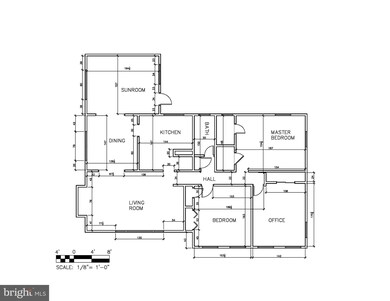
3831 36th Rd N Arlington, VA 22207
Rivercrest NeighborhoodHighlights
- Scenic Views
- Open Floorplan
- Premium Lot
- Jamestown Elementary School Rated A
- Dual Staircase
- 2-minute walk to Gulf Branch Nature Center
About This Home
As of August 2022A NOT TO BE MISSED EXCEPTIONAL OPPORTUNITY! This quality-built home is sited on 0.42 acres. Not only does this property offer a special opportunity but the location and community does as well. This is a marvelous location from which to commute whether to Bethesda, Alexandria, or D.C. Additionally, this property is located near the Washington Golf & Country Club, perfect for those who love time on the links. Several parks are also nearby and the property is within the boundary for membership of the sought-after Donaldson Run Recreational Association. If schools are your priority, note that there is a school bus stop just steps away and the Jamestown/Williamsburg/Yorktown school district is well-reviewed. We invite you to schedule your visit to see this lovely home and to walk the grounds and enjoy your visit.
Last Agent to Sell the Property
RE/MAX Executives License #0225164931 Listed on: 07/07/2022

Home Details
Home Type
- Single Family
Est. Annual Taxes
- $12,316
Year Built
- Built in 1960 | Remodeled in 2017
Lot Details
- 0.42 Acre Lot
- South Facing Home
- Stone Retaining Walls
- Landscaped
- Extensive Hardscape
- Premium Lot
- Sloped Lot
- Backs to Trees or Woods
- Back Yard Fenced, Front and Side Yard
- Property is in very good condition
- Property is zoned R-10, R10 Family
Parking
- 2 Car Attached Garage
- Oversized Parking
- Parking Storage or Cabinetry
- Front Facing Garage
- Garage Door Opener
- Surface Parking
Property Views
- Scenic Vista
- Woods
- Creek or Stream
- Garden
Home Design
- Split Level Home
- Brick Exterior Construction
- Slab Foundation
- Plaster Walls
- Composition Roof
- Concrete Perimeter Foundation
- HardiePlank Type
Interior Spaces
- Property has 4 Levels
- Open Floorplan
- Wet Bar
- Dual Staircase
- Built-In Features
- Chair Railings
- Crown Molding
- Brick Wall or Ceiling
- Ceiling Fan
- 2 Fireplaces
- Wood Burning Fireplace
- Screen For Fireplace
- Fireplace Mantel
- Double Pane Windows
- Double Hung Windows
- Wood Frame Window
- Double Door Entry
- Six Panel Doors
- Family Room
- Living Room
- Formal Dining Room
- Sun or Florida Room
- Utility Room
- Attic
Kitchen
- Eat-In Country Kitchen
- Breakfast Area or Nook
- Self-Cleaning Oven
- Built-In Range
- Built-In Microwave
- Dishwasher
- Stainless Steel Appliances
- Disposal
Flooring
- Wood
- Carpet
- Concrete
- Slate Flooring
- Ceramic Tile
- Luxury Vinyl Plank Tile
Bedrooms and Bathrooms
- En-Suite Primary Bedroom
- En-Suite Bathroom
- Walk-In Closet
- Bathtub with Shower
- Walk-in Shower
Laundry
- Laundry Room
- Laundry on main level
- Dryer
- Washer
Basement
- Connecting Stairway
- Garage Access
Home Security
- Storm Windows
- Storm Doors
Outdoor Features
- Patio
- Exterior Lighting
- Rain Gutters
Schools
- Jamestown Elementary School
- Williamsburg Middle School
- Yorktown High School
Utilities
- Forced Air Heating and Cooling System
- Vented Exhaust Fan
- Programmable Thermostat
- Natural Gas Water Heater
- Municipal Trash
- Phone Available
- Cable TV Available
Additional Features
- Energy-Efficient Appliances
- Urban Location
Community Details
- No Home Owners Association
- Rivercrest Subdivision, 4 Level Split Floorplan
Listing and Financial Details
- Tax Lot 54
- Assessor Parcel Number 04-003-021
Ownership History
Purchase Details
Home Financials for this Owner
Home Financials are based on the most recent Mortgage that was taken out on this home.Purchase Details
Home Financials for this Owner
Home Financials are based on the most recent Mortgage that was taken out on this home.Purchase Details
Home Financials for this Owner
Home Financials are based on the most recent Mortgage that was taken out on this home.Similar Homes in Arlington, VA
Home Values in the Area
Average Home Value in this Area
Purchase History
| Date | Type | Sale Price | Title Company |
|---|---|---|---|
| Deed | $180,000 | Titan Title | |
| Deed | $885,000 | Chicago Title Insurance Co | |
| Deed | $350,000 | -- |
Mortgage History
| Date | Status | Loan Amount | Loan Type |
|---|---|---|---|
| Open | $500,000 | Balloon | |
| Previous Owner | $619,500 | New Conventional | |
| Previous Owner | $280,000 | No Value Available |
Property History
| Date | Event | Price | Change | Sq Ft Price |
|---|---|---|---|---|
| 06/03/2024 06/03/24 | Rented | $6,325 | +0.4% | -- |
| 05/30/2024 05/30/24 | Under Contract | -- | -- | -- |
| 05/23/2024 05/23/24 | For Rent | $6,300 | 0.0% | -- |
| 08/26/2022 08/26/22 | Sold | $1,174,000 | -2.1% | $430 / Sq Ft |
| 08/11/2022 08/11/22 | Pending | -- | -- | -- |
| 07/28/2022 07/28/22 | Price Changed | $1,199,500 | -4.0% | $439 / Sq Ft |
| 07/07/2022 07/07/22 | For Sale | $1,249,500 | 0.0% | $457 / Sq Ft |
| 04/29/2021 04/29/21 | Rented | $3,950 | 0.0% | -- |
| 04/12/2021 04/12/21 | Under Contract | -- | -- | -- |
| 04/06/2021 04/06/21 | For Rent | $3,950 | 0.0% | -- |
| 09/15/2017 09/15/17 | Sold | $885,000 | -1.4% | $324 / Sq Ft |
| 08/27/2017 08/27/17 | Pending | -- | -- | -- |
| 08/09/2017 08/09/17 | For Sale | $898,000 | -- | $329 / Sq Ft |
Tax History Compared to Growth
Tax History
| Year | Tax Paid | Tax Assessment Tax Assessment Total Assessment is a certain percentage of the fair market value that is determined by local assessors to be the total taxable value of land and additions on the property. | Land | Improvement |
|---|---|---|---|---|
| 2024 | $13,464 | $1,303,400 | $957,600 | $345,800 |
| 2023 | $13,142 | $1,275,900 | $957,600 | $318,300 |
| 2022 | $12,317 | $1,195,800 | $887,600 | $308,200 |
| 2021 | $11,606 | $1,126,800 | $831,300 | $295,500 |
| 2020 | $10,933 | $1,065,600 | $781,300 | $284,300 |
| 2019 | $10,126 | $986,900 | $728,000 | $258,900 |
| 2018 | $9,421 | $936,500 | $702,000 | $234,500 |
| 2017 | $8,793 | $874,100 | $639,600 | $234,500 |
| 2016 | $8,763 | $884,300 | $649,800 | $234,500 |
| 2015 | $8,810 | $884,500 | $649,800 | $234,700 |
| 2014 | $8,469 | $850,300 | $615,600 | $234,700 |
Agents Affiliated with this Home
-
Andreas Leindecker

Seller's Agent in 2024
Andreas Leindecker
Keller Williams Capital Properties
(571) 685-9831
36 Total Sales
-
William Restrepo

Buyer's Agent in 2024
William Restrepo
Samson Properties
(413) 883-4252
73 Total Sales
-
Wallace Shuman

Seller's Agent in 2022
Wallace Shuman
RE/MAX
(703) 447-1076
1 in this area
35 Total Sales
-
Margaretha McGrail

Buyer's Agent in 2022
Margaretha McGrail
Long & Foster
(703) 582-1187
1 in this area
60 Total Sales
-
Mitchell Schneider

Seller's Agent in 2021
Mitchell Schneider
McEnearney Associates
(703) 851-4416
1 in this area
43 Total Sales
-
Susan Sarcone

Seller Co-Listing Agent in 2021
Susan Sarcone
McEnearney Associates
(703) 795-6772
51 Total Sales
Map
Source: Bright MLS
MLS Number: VAAR2019466
APN: 04-003-021
- 3554 Military Rd
- 3632 36th Rd N
- 3546 N Utah St
- 3500 Military Rd
- 3812 N Nelson St
- 3609 N Upland St
- 3154 N Quincy St
- 3408 N Utah St
- 4015 N Randolph St
- 4016 N Richmond St
- 4020 N Randolph St
- 4019 N Randolph St
- 3451 N Venice St
- 3830 30th Rd N
- 4231 31st St N
- 2936 N Oxford St
- 3858 N Tazewell St
- 4109 N Randolph Ct
- 3722 N Wakefield St
- 3532 N Valley St


