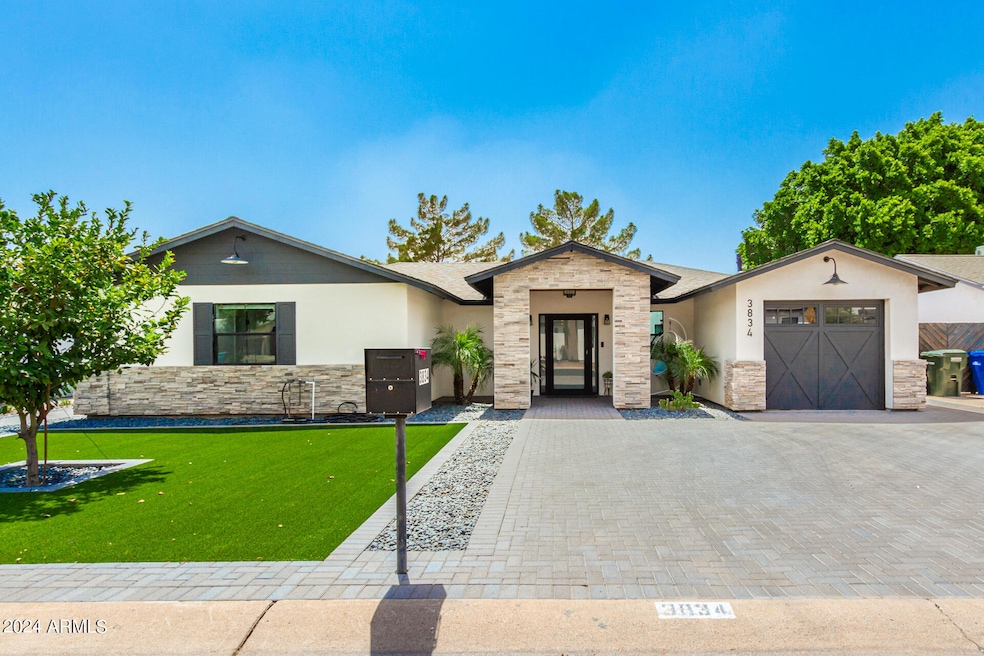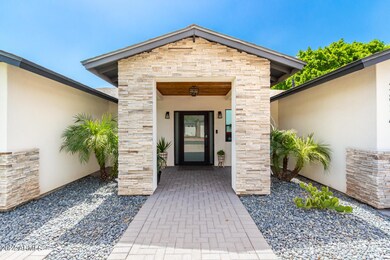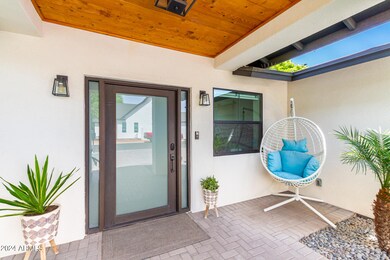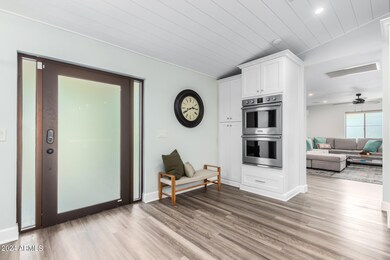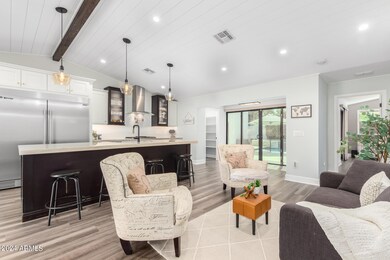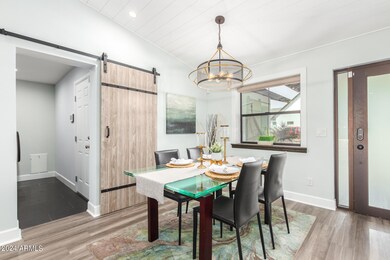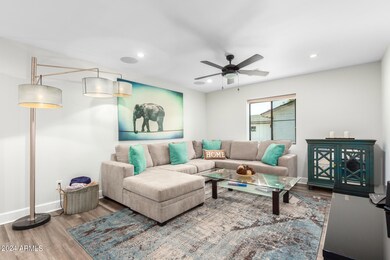
3834 N 48th Place Phoenix, AZ 85018
Camelback East Village NeighborhoodHighlights
- Guest House
- Private Pool
- Mountain View
- Tavan Elementary School Rated A
- Two Primary Bathrooms
- Vaulted Ceiling
About This Home
As of October 2024Highly desirable location close to dining and entertainment spots. Desirable split floor plan, this home boasts a spacious master bedroom and generous guest suites and 3 full bathrooms. The chef's kitchen is an entertainer's dream, featuring an large island with quartz counter tops a over sized Frigidaire refrigerator/freezer, gas range, double ovens, and a custom built-in wine cooler. The outdoor oasis includes a sun-filled, low-maintenance backyard with a beautiful pool and spa area, pergola, built-in BBQ, and shaded turfed dog run and tiled with beautiful travertine tiles. Controls for outdoor lighting and pool and surround sound. Private casita in back is 330 sf with new flooring, kitchenette and bathroom. Roof is structurally built for a roof top deck! Must see home! Sleek quartz counters, a subway tile backsplash, a two-tone cabinetry, a walk-in pantry, and a center island perfect for entertaining guests, elevate the area. The bright bonus room with multi-sliders is great for a hobby space. Relaxation awaits in the primary suite, a sanctuary of comfort featuring an accented wall, a deluxe ensuite with a sliding barn door, dual sinks, a soaking tub, a seat-in glass shower, and a walk-in closet. Don't miss the private guest casita in modern farmhouse style, including a living area, a kitchenette, and a bathroom. Escape to the backyard paradise, boasting a pergola excellent for al fresco dining and lounging by the pool and spa. Enjoy the ultimate grilling experience with the built-in BBQ! Property has an excellent location, ensuring a lifestyle of convenience and luxury. This beauty will not disappoint!
Last Agent to Sell the Property
Bushnell Real Estate Solutions License #SA708207000 Listed on: 06/25/2024
Home Details
Home Type
- Single Family
Est. Annual Taxes
- $2,734
Year Built
- Built in 1954
Lot Details
- 6,521 Sq Ft Lot
- Block Wall Fence
- Artificial Turf
Parking
- 1 Car Direct Access Garage
- 3 Open Parking Spaces
- Garage Door Opener
Home Design
- Wood Frame Construction
- Composition Roof
- Stone Exterior Construction
- Stucco
Interior Spaces
- 2,550 Sq Ft Home
- 1-Story Property
- Vaulted Ceiling
- Ceiling Fan
- Mountain Views
- Washer and Dryer Hookup
Kitchen
- Breakfast Bar
- Gas Cooktop
- Built-In Microwave
- Kitchen Island
Flooring
- Laminate
- Tile
Bedrooms and Bathrooms
- 3 Bedrooms
- Two Primary Bathrooms
- Primary Bathroom is a Full Bathroom
- 4 Bathrooms
- Dual Vanity Sinks in Primary Bathroom
- Bathtub With Separate Shower Stall
Pool
- Private Pool
- Spa
Schools
- Tavan Elementary School
- Ingleside Middle School
- Arcadia High School
Utilities
- Central Air
- Heating System Uses Natural Gas
- Tankless Water Heater
- High Speed Internet
- Cable TV Available
Additional Features
- No Interior Steps
- Covered patio or porch
- Guest House
- Property is near a bus stop
Listing and Financial Details
- Tax Lot 175
- Assessor Parcel Number 128-01-007
Community Details
Overview
- No Home Owners Association
- Association fees include no fees
- Indian Villa Amd Subdivision
Recreation
- Bike Trail
Ownership History
Purchase Details
Home Financials for this Owner
Home Financials are based on the most recent Mortgage that was taken out on this home.Purchase Details
Home Financials for this Owner
Home Financials are based on the most recent Mortgage that was taken out on this home.Purchase Details
Home Financials for this Owner
Home Financials are based on the most recent Mortgage that was taken out on this home.Purchase Details
Home Financials for this Owner
Home Financials are based on the most recent Mortgage that was taken out on this home.Purchase Details
Purchase Details
Home Financials for this Owner
Home Financials are based on the most recent Mortgage that was taken out on this home.Purchase Details
Similar Homes in the area
Home Values in the Area
Average Home Value in this Area
Purchase History
| Date | Type | Sale Price | Title Company |
|---|---|---|---|
| Warranty Deed | $1,298,000 | Stewart Title & Trust Of Phoen | |
| Warranty Deed | $700,000 | Magnus Title Agency | |
| Warranty Deed | $365,000 | Pioneer Title Agency Inc | |
| Warranty Deed | $362,500 | First American Title Insuran | |
| Interfamily Deed Transfer | -- | None Available | |
| Quit Claim Deed | -- | American Title Service Agenc | |
| Interfamily Deed Transfer | -- | -- |
Mortgage History
| Date | Status | Loan Amount | Loan Type |
|---|---|---|---|
| Open | $1,000,000 | New Conventional | |
| Previous Owner | $856,500 | VA | |
| Previous Owner | $701,195 | VA | |
| Previous Owner | $700,000 | VA | |
| Previous Owner | $690,000 | Commercial | |
| Previous Owner | $75,000 | Unknown | |
| Previous Owner | $505,000 | Purchase Money Mortgage | |
| Previous Owner | $326,250 | Purchase Money Mortgage | |
| Previous Owner | $152,250 | New Conventional | |
| Previous Owner | $204,500 | Unknown | |
| Previous Owner | $60,000 | Stand Alone Second | |
| Previous Owner | $175,000 | Fannie Mae Freddie Mac |
Property History
| Date | Event | Price | Change | Sq Ft Price |
|---|---|---|---|---|
| 10/16/2024 10/16/24 | Sold | $1,298,000 | 0.0% | $509 / Sq Ft |
| 08/31/2024 08/31/24 | Pending | -- | -- | -- |
| 08/26/2024 08/26/24 | Price Changed | $1,298,000 | -3.8% | $509 / Sq Ft |
| 08/04/2024 08/04/24 | Price Changed | $1,349,450 | 0.0% | $529 / Sq Ft |
| 06/25/2024 06/25/24 | For Sale | $1,349,950 | +92.9% | $529 / Sq Ft |
| 01/28/2020 01/28/20 | Sold | $700,000 | -4.1% | $278 / Sq Ft |
| 12/28/2019 12/28/19 | Pending | -- | -- | -- |
| 11/13/2019 11/13/19 | For Sale | $729,900 | +100.0% | $290 / Sq Ft |
| 11/26/2018 11/26/18 | Sold | $365,000 | -3.6% | $201 / Sq Ft |
| 11/15/2018 11/15/18 | Price Changed | $378,500 | -0.1% | $208 / Sq Ft |
| 11/08/2018 11/08/18 | Price Changed | $379,000 | -0.3% | $209 / Sq Ft |
| 10/26/2018 10/26/18 | Price Changed | $379,999 | -4.8% | $209 / Sq Ft |
| 10/18/2018 10/18/18 | Price Changed | $399,000 | -0.2% | $220 / Sq Ft |
| 10/08/2018 10/08/18 | Price Changed | $399,950 | -1.2% | $220 / Sq Ft |
| 10/05/2018 10/05/18 | Price Changed | $404,999 | -2.4% | $223 / Sq Ft |
| 09/20/2018 09/20/18 | Price Changed | $414,999 | -2.4% | $228 / Sq Ft |
| 09/13/2018 09/13/18 | Price Changed | $424,999 | -2.3% | $234 / Sq Ft |
| 09/12/2018 09/12/18 | Price Changed | $434,999 | 0.0% | $239 / Sq Ft |
| 08/30/2018 08/30/18 | For Sale | $435,000 | +20.0% | $239 / Sq Ft |
| 06/19/2018 06/19/18 | Sold | $362,500 | -3.3% | $273 / Sq Ft |
| 06/06/2018 06/06/18 | Pending | -- | -- | -- |
| 05/31/2018 05/31/18 | For Sale | $375,000 | -- | $282 / Sq Ft |
Tax History Compared to Growth
Tax History
| Year | Tax Paid | Tax Assessment Tax Assessment Total Assessment is a certain percentage of the fair market value that is determined by local assessors to be the total taxable value of land and additions on the property. | Land | Improvement |
|---|---|---|---|---|
| 2025 | $2,819 | $41,454 | -- | -- |
| 2024 | $2,734 | $39,480 | -- | -- |
| 2023 | $2,734 | $73,280 | $14,650 | $58,630 |
| 2022 | $2,633 | $51,080 | $10,210 | $40,870 |
| 2021 | $2,768 | $46,170 | $9,230 | $36,940 |
| 2020 | $2,724 | $46,400 | $9,280 | $37,120 |
| 2019 | $1,789 | $28,270 | $5,650 | $22,620 |
| 2018 | $1,721 | $28,060 | $5,610 | $22,450 |
| 2017 | $1,437 | $27,770 | $5,550 | $22,220 |
| 2016 | $1,398 | $24,160 | $4,830 | $19,330 |
| 2015 | $1,286 | $20,630 | $4,120 | $16,510 |
Agents Affiliated with this Home
-
C
Seller's Agent in 2024
Christine Noel
Bushnell Real Estate Solutions
-
G
Buyer's Agent in 2024
Gina Peterson
Real Broker
-
G
Buyer's Agent in 2024
Gina Bennett
eXp Realty
-
A
Seller's Agent in 2020
Adrian Heyman
The Agency
-
M
Seller Co-Listing Agent in 2020
Megan Viterbo
RETSY
-
G
Buyer's Agent in 2020
Grant Stonerook
RE/MAX
Map
Source: Arizona Regional Multiple Listing Service (ARMLS)
MLS Number: 6723389
APN: 128-01-007
- 4842 E Fairmount Ave
- 4852 E Piccadilly Rd
- 4901 E Amelia Ave
- 4911 E Amelia Ave
- 3634 N 47th St
- 4943 E Indian School Rd Unit 4
- 4955 E Indian School Rd Unit 4
- 3943 N 45th Place
- 4032 N 45th Place
- 4920 E Osborn Rd
- 4640 E Glenrosa Ave
- 4639 E Mulberry Dr
- 4111 N 52nd St
- 4002 N 44th Place
- 4901 E Lafayette Blvd
- 4120 N 44th Place
- 3308 N 51st St
- 4864 E Lafayette Blvd
- 3804 E Monterey Way Unit LOT 15 ALAMEDA VILLA
- 3804 E Monterey Way
