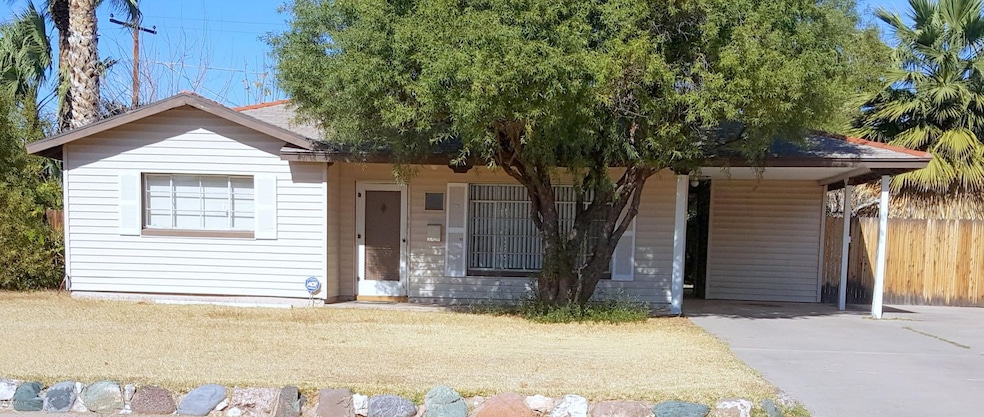
3838 E Devonshire Ave Phoenix, AZ 85018
Camelback East Village NeighborhoodHighlights
- No HOA
- Covered patio or porch
- Outdoor Storage
- Phoenix Coding Academy Rated A
- No Interior Steps
- Wood Fence
About This Home
As of February 2019Great remodel opportunity or build your dream home in the highly desirable 85018 zip code, known as Arcadia Lite Camelback Corridor. Fully functional house on 9,091 square foot lot. Revitalization taking place throughout the neighborhood. Close proximity to shopping, dining, canal trail, hiking trails, Old Town Scottsdale and downtown Phoenix.
Last Agent to Sell the Property
Carolyn Mitchell
Realty ONE Group License #SA633999000 Listed on: 01/29/2018
Last Buyer's Agent
Marcus Furcini
HomeSmart License #SA636197000
Home Details
Home Type
- Single Family
Est. Annual Taxes
- $2,403
Year Built
- Built in 1954
Lot Details
- 9,091 Sq Ft Lot
- Wood Fence
- Front and Back Yard Sprinklers
- Grass Covered Lot
Parking
- 1 Carport Space
Home Design
- Fixer Upper
- Composition Roof
- Block Exterior
- Siding
Interior Spaces
- 983 Sq Ft Home
- 1-Story Property
Flooring
- Carpet
- Linoleum
Bedrooms and Bathrooms
- 2 Bedrooms
- 1 Bathroom
Accessible Home Design
- No Interior Steps
- Stepless Entry
Outdoor Features
- Covered patio or porch
- Outdoor Storage
Schools
- Biltmore Preparatory Academy Elementary And Middle School
- Camelback High School
Utilities
- Refrigerated Cooling System
- Heating System Uses Natural Gas
Community Details
- No Home Owners Association
- Association fees include no fees
- Kachina Gardens Subdivision
Listing and Financial Details
- Tax Lot 62
- Assessor Parcel Number 170-32-062
Ownership History
Purchase Details
Home Financials for this Owner
Home Financials are based on the most recent Mortgage that was taken out on this home.Purchase Details
Home Financials for this Owner
Home Financials are based on the most recent Mortgage that was taken out on this home.Purchase Details
Purchase Details
Similar Homes in Phoenix, AZ
Home Values in the Area
Average Home Value in this Area
Purchase History
| Date | Type | Sale Price | Title Company |
|---|---|---|---|
| Warranty Deed | $300,000 | Security Title Agency Inc | |
| Interfamily Deed Transfer | -- | Security Title Agency Inc | |
| Warranty Deed | $1,200,000 | Premier Title Agency | |
| Interfamily Deed Transfer | -- | None Available | |
| Interfamily Deed Transfer | -- | None Available |
Mortgage History
| Date | Status | Loan Amount | Loan Type |
|---|---|---|---|
| Open | $687,000 | New Conventional | |
| Previous Owner | $225,000 | Commercial | |
| Previous Owner | $750,000 | New Conventional |
Property History
| Date | Event | Price | Change | Sq Ft Price |
|---|---|---|---|---|
| 02/12/2019 02/12/19 | Sold | $1,200,000 | 0.0% | $398 / Sq Ft |
| 12/20/2018 12/20/18 | Pending | -- | -- | -- |
| 12/20/2018 12/20/18 | For Sale | $1,200,000 | +300.0% | $398 / Sq Ft |
| 02/21/2018 02/21/18 | Sold | $300,000 | 0.0% | $305 / Sq Ft |
| 02/01/2018 02/01/18 | Pending | -- | -- | -- |
| 01/29/2018 01/29/18 | For Sale | $300,000 | -- | $305 / Sq Ft |
Tax History Compared to Growth
Tax History
| Year | Tax Paid | Tax Assessment Tax Assessment Total Assessment is a certain percentage of the fair market value that is determined by local assessors to be the total taxable value of land and additions on the property. | Land | Improvement |
|---|---|---|---|---|
| 2025 | $8,008 | $66,213 | -- | -- |
| 2024 | $7,909 | $63,060 | -- | -- |
| 2023 | $7,909 | $120,350 | $24,070 | $96,280 |
| 2022 | $7,575 | $92,360 | $18,470 | $73,890 |
| 2021 | $7,774 | $80,920 | $16,180 | $64,740 |
| 2020 | $7,570 | $73,070 | $14,610 | $58,460 |
| 2019 | $2,274 | $25,820 | $5,160 | $20,660 |
| 2018 | $2,499 | $23,860 | $4,770 | $19,090 |
| 2017 | $2,403 | $21,180 | $4,230 | $16,950 |
| 2016 | $2,310 | $20,460 | $4,090 | $16,370 |
| 2015 | $2,149 | $18,980 | $3,790 | $15,190 |
Agents Affiliated with this Home
-
Mark Furcini
M
Seller's Agent in 2019
Mark Furcini
Realty One Group
(602) 390-5783
1 in this area
1 Total Sale
-
Andrew Mehlman

Buyer's Agent in 2019
Andrew Mehlman
Compass
(602) 432-5874
21 in this area
69 Total Sales
-

Seller's Agent in 2018
Carolyn Mitchell
Realty One Group
(602) 320-9114
-
M
Buyer's Agent in 2018
Marcus Furcini
HomeSmart
Map
Source: Arizona Regional Multiple Listing Service (ARMLS)
MLS Number: 5716740
APN: 170-32-062
- 3828 E Monterosa St
- 3948 E Monterosa St
- 4206 N 38th St Unit 1
- 4007 E Montecito Ave
- 4021 E Glenrosa Ave
- 3650 E Montecito Ave Unit 4
- 3714 E Amelia Ave
- 3942 N 38th St
- 3808 E Fairmount Ave
- 3707 E Amelia Ave
- 3737 E Turney Ave Unit 206
- 3737 E Turney Ave Unit 223
- 4416 N 37th Way
- 4424 N 38th St
- 4219 N 41st Place
- 3834 E Clarendon Ave
- 3913 E Campbell Ave
- 4411 N 40th St Unit 37
- 4411 N 40th St Unit 40
- 4411 N 40th St Unit 59
