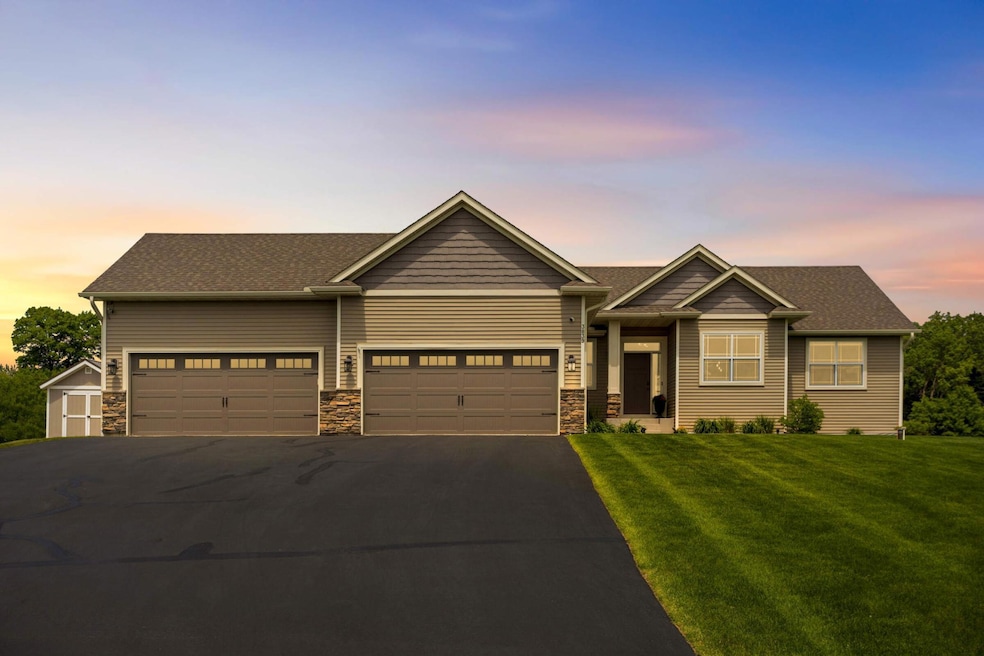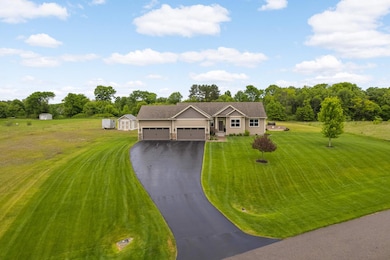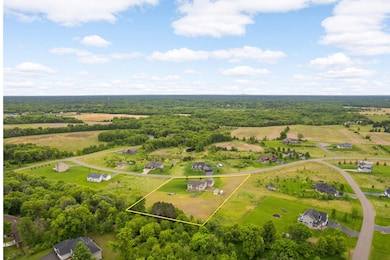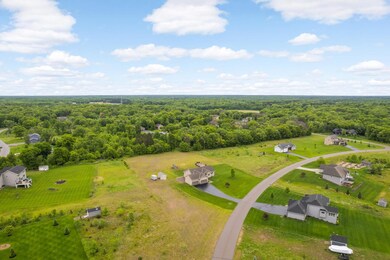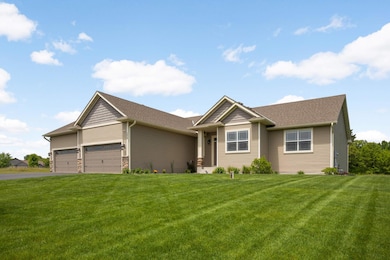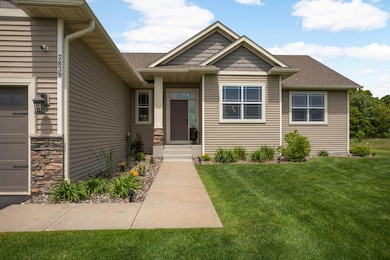
3839 189th Ln NW Oak Grove, MN 55303
Estimated payment $5,537/month
Highlights
- No HOA
- Stainless Steel Appliances
- Wet Bar
- Double Oven
- 4 Car Attached Garage
- Walk-In Closet
About This Home
Welcome home to this breath-taking legacy property in Oak Grove! This 5 BR, 3 BA immaculately maintained custom S.W. Wold rambler is situated on a lush 2.11 acre lot in an ultra-quiet neighborhood. Exciting features include a 4 car garage (fits a club cab pickup), recently finished lower level walkout (2022), NO homeowners association, and an impressive list of extensive upgrades inside and out. The property is nestled between the Rum River Central Regional Park & Cedar Creek Conservation Area. Not to mention it’s just minutes from the clear and shallow waters of Lake George Beach! Step into one-level living with sweeping serene views and gorgeous details around every corner such as the grand wood staircase which compliments the gorgeous Asian Walnut hardwood floors throughout the Main Level. Cozy up to the ornate stone and wood adorned gas fireplace in the open concept living room. Upgraded recessed lighting and 10 ft raised tray ceiling add to the effortless elegance of the space. The kitchen is finished with granite countertops, accent lighting, walk-in pantry, gas cooktop & double ovens surrounded by timeless cabinetry. Your spacious Primary Suite boasts beautiful backyard views, a private luxurious bathroom, and large walk-in closet with built-in shelving. The primary bathroom is finished with double vanities and granite countertops, a spacious walk-in tile shower, full-size jetted tub & custom wood cabinetry. In addition to the Main Level primary suite, you will find 2 additional spacious bedrooms on the Main Level with gorgeous views and ample closet space. Another Main Level full bath, located between the 2nd and 3rd bedrooms, with granite countertops, custom wood cabinets, & built-in linen storage. Experience one-level living in the Main Level laundry room with built-in cabinets & utility sink. It connects to the primary closet - easy laundry! One of the most exciting features of the home - the 4 car garage that fits a club cab pickup. Updated with epoxy floors & heavy-duty built-in shelving. Stay warm by adding a heater to the garage (gas roughed-in). Kick your shoes off under custom-built lockers conveniently located off of the garage. Retreat down to the fully finished walkout Lower Level with 9 ft ceilings, 2 additional bedrooms, bathroom, family room & entertainment area with a wet bar. The bar features custom cabinetry, a charming tile backsplash, and wood-look tile flooring. The multifunctional spacious Lower Level is perfect for a game room or workout area. The spacious Lower Level entertainment space includes 3 storage rooms including a huge 32.5x8.5 storage room with custom built-in shelving.In addition to the large concrete stamped walkout patio, enjoy an intimate fire pit along with a playground & custom 12x16 tool shed with oversized secured double doors. You’ll love the lush green 2.11 acre lot with immaculate lawn area complete with programmable automatic sprinkler system for ease of care. Come and see it for yourself and be blown away by the craftsmanship and beauty of this custom-built home. Please ask your agent for a complete list of home updates.
Home Details
Home Type
- Single Family
Est. Annual Taxes
- $4,944
Year Built
- Built in 2017
Lot Details
- 2.11 Acre Lot
- Lot Dimensions are 328x300x300x465
Parking
- 4 Car Attached Garage
- Parking Storage or Cabinetry
- Insulated Garage
Interior Spaces
- 1-Story Property
- Wet Bar
- Stone Fireplace
- Entrance Foyer
- Family Room
- Living Room with Fireplace
- Storage Room
Kitchen
- Double Oven
- Cooktop
- Microwave
- Dishwasher
- Stainless Steel Appliances
Bedrooms and Bathrooms
- 5 Bedrooms
- Walk-In Closet
Finished Basement
- Walk-Out Basement
- Drainage System
- Drain
- Basement Storage
Utilities
- Forced Air Heating and Cooling System
- Well
- Septic System
Additional Features
- Air Exchanger
- Patio
Community Details
- No Home Owners Association
- Rum River Ridge 2Nd Add Subdivision
Listing and Financial Details
- Assessor Parcel Number 293324330011
Map
Home Values in the Area
Average Home Value in this Area
Property History
| Date | Event | Price | Change | Sq Ft Price |
|---|---|---|---|---|
| 06/07/2025 06/07/25 | For Sale | $919,900 | -- | $266 / Sq Ft |
Purchase History
| Date | Type | Sale Price | Title Company |
|---|---|---|---|
| Warranty Deed | $430,000 | Liberty Title Inc |
Mortgage History
| Date | Status | Loan Amount | Loan Type |
|---|---|---|---|
| Open | $408,000 | New Conventional | |
| Closed | $387,000 | New Conventional |
Similar Homes in the area
Source: NorthstarMLS
MLS Number: 6708786
- 3923 192nd Ln NW
- 4076 189th Ln NW
- 3475 191st Ln NW
- 3434 Cedar Creek Dr NW
- 3415 197th Ave NW
- 19366 Kiowa St NW
- 3240 199th Ave NW
- 18320 Rum River Blvd NW
- 17975 Round Lake Blvd NW
- 17855 Round Lake Blvd NW
- 4458 203rd Ln NW
- 20141 Eidelweiss St NW
- 17575 Xenia St NW
- 2580 183rd Ave NW
- 3338 175th Ln NW
- 3824 174th Ave NW
- XXX Saint Francis Blvd NW
- 20731 Guarani St NW
- 4582 Verde Valley Rd NW
- 2000 191st Ave NW
