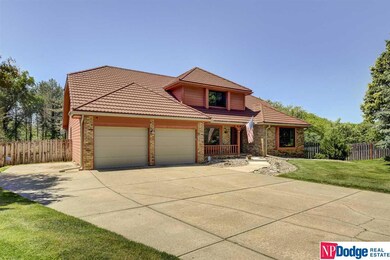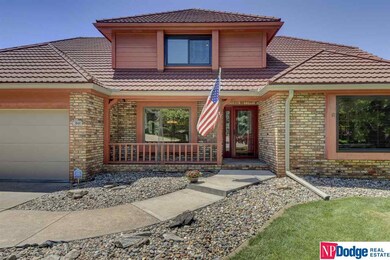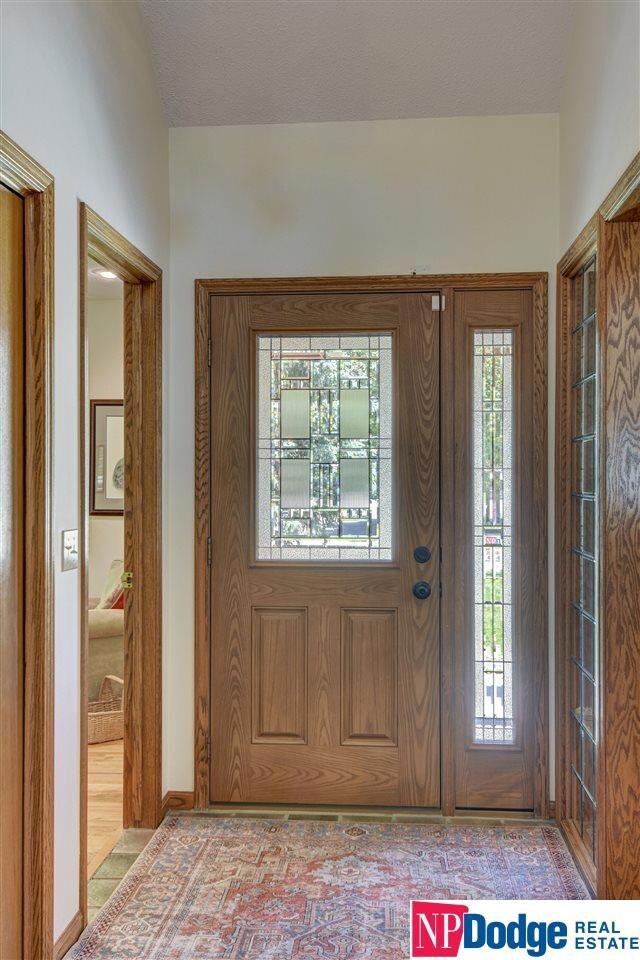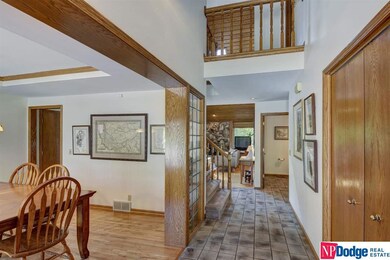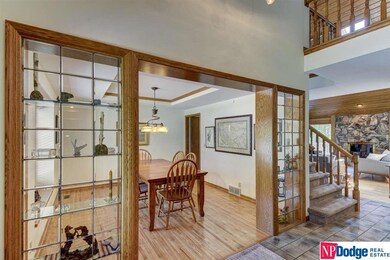
3840 S 163rd Cir Omaha, NE 68130
Armbrust Acres NeighborhoodEstimated Value: $584,000 - $641,000
Highlights
- Second Kitchen
- Spa
- Wooded Lot
- Millard North Middle School Rated A-
- Deck
- Traditional Architecture
About This Home
As of July 2020Nature lovers this is the home & 1/3 acre lot for you! Awesome treed w/o lot backing to walking trail & Lake Zorinsky! Fabulous kitchen w/Corian counters, SS appl, six burner gas cooktop in huge center island, dbl convection ovens, pantry & more! This one owner home has newer Pella windows, cement bd siding, metal roof & 18x40 composite deck. Exterior in process of painting weather permitting. 2 Heat pumps, one new 2017, other 2002. Lots of windows & new skylights. Spacious m bath w/whirlpool. Exercise room LL, could be 5th non-conforming BR. Almost every BR has W-I closet. All bathrooms w/ceramic tile. One of the best lots in Armbrust, walkout your back gate to nature's wonderland & enjoy living in Armbrust Acers. Location! Location! Location! More than adequate side yard to add 3rd garage.
Last Agent to Sell the Property
NP Dodge RE Sales Inc Sarpy Brokerage Phone: 402-681-7566 License #0710112 Listed on: 05/21/2020

Last Buyer's Agent
NP Dodge RE Sales Inc Sarpy Brokerage Phone: 402-681-7566 License #0710112 Listed on: 05/21/2020

Home Details
Home Type
- Single Family
Est. Annual Taxes
- $3,555
Year Built
- Built in 1983
Lot Details
- 0.35 Acre Lot
- Lot Dimensions are 52.26 x 158 x 68.25 x 141 x 110
- Cul-De-Sac
- Privacy Fence
- Wood Fence
- Sloped Lot
- Sprinkler System
- Wooded Lot
HOA Fees
- $10 Monthly HOA Fees
Parking
- 2 Car Attached Garage
- Parking Pad
- Garage Door Opener
- Open Parking
Home Design
- Traditional Architecture
- Brick Exterior Construction
- Block Foundation
Interior Spaces
- 1.5-Story Property
- Ceiling Fan
- Skylights
- Wood Burning Fireplace
- Window Treatments
- Sliding Doors
- Great Room with Fireplace
- Formal Dining Room
- Home Gym
- Home Security System
Kitchen
- Second Kitchen
- Convection Oven
- Microwave
- Ice Maker
- Dishwasher
- Disposal
Flooring
- Wood
- Wall to Wall Carpet
- Ceramic Tile
Bedrooms and Bathrooms
- 4 Bedrooms
- Walk-In Closet
- Dual Sinks
- Whirlpool Bathtub
- Shower Only
- Spa Bath
Partially Finished Basement
- Walk-Out Basement
- Basement Windows
Outdoor Features
- Spa
- Balcony
- Deck
- Patio
Schools
- J Sterling Morton Elementary School
- Millard North Middle School
- Millard North High School
Utilities
- Humidifier
- Forced Air Heating and Cooling System
- Heat Pump System
- Water Softener
- Cable TV Available
Community Details
- Armbrust Acres HOA
- Armbrust Acres Subdivision
Listing and Financial Details
- Assessor Parcel Number 0526076128
- Tax Block 3800
Ownership History
Purchase Details
Home Financials for this Owner
Home Financials are based on the most recent Mortgage that was taken out on this home.Purchase Details
Purchase Details
Purchase Details
Purchase Details
Home Financials for this Owner
Home Financials are based on the most recent Mortgage that was taken out on this home.Similar Homes in Omaha, NE
Home Values in the Area
Average Home Value in this Area
Purchase History
| Date | Buyer | Sale Price | Title Company |
|---|---|---|---|
| Nieman Bryan | $460,000 | None Available | |
| Mazzuca Sam J | -- | None Available | |
| Mazzuca Sam J | -- | None Available | |
| Mazzuca Sam J | -- | -- | |
| Mazzuca Salvatore Sam J | -- | -- |
Mortgage History
| Date | Status | Borrower | Loan Amount |
|---|---|---|---|
| Open | Nieman Bryan | $350,000 | |
| Previous Owner | Mazzuca Sam J | $96,076 | |
| Previous Owner | Mazzuca Sam J | $227,000 | |
| Previous Owner | Mazzuca Sam J | $25,000 | |
| Previous Owner | Mazzuca Sam J | $134,100 | |
| Previous Owner | Mazzuca Sam J | $134,100 | |
| Previous Owner | Mazzuca Sam J | $163,172 |
Property History
| Date | Event | Price | Change | Sq Ft Price |
|---|---|---|---|---|
| 07/31/2020 07/31/20 | Sold | $459,900 | 0.0% | $108 / Sq Ft |
| 06/07/2020 06/07/20 | Pending | -- | -- | -- |
| 05/20/2020 05/20/20 | For Sale | $459,900 | -- | $108 / Sq Ft |
Tax History Compared to Growth
Tax History
| Year | Tax Paid | Tax Assessment Tax Assessment Total Assessment is a certain percentage of the fair market value that is determined by local assessors to be the total taxable value of land and additions on the property. | Land | Improvement |
|---|---|---|---|---|
| 2023 | $8,218 | $412,800 | $78,000 | $334,800 |
| 2022 | $8,725 | $412,800 | $78,000 | $334,800 |
| 2021 | $8,105 | $385,500 | $78,000 | $307,500 |
| 2020 | $7,147 | $337,100 | $78,000 | $259,100 |
| 2019 | $3,555 | $337,100 | $78,000 | $259,100 |
| 2018 | $6,369 | $330,200 | $78,000 | $252,200 |
| 2017 | $2,692 | $320,500 | $78,000 | $242,500 |
| 2016 | $2,692 | $289,700 | $27,300 | $262,400 |
| 2015 | $5,871 | $270,700 | $25,500 | $245,200 |
| 2014 | $5,871 | $270,700 | $25,500 | $245,200 |
Agents Affiliated with this Home
-
Jeanne Patrick

Seller's Agent in 2020
Jeanne Patrick
NP Dodge Real Estate Sales, Inc.
(402) 681-7566
1 in this area
45 Total Sales
Map
Source: Great Plains Regional MLS
MLS Number: 22012216
APN: 2607-6128-05
- 16111 Ontario Cir
- 16123 Barbara Cir
- 16325 Oak Cir
- 16816 Ontario St
- 15705 Valley St
- 15908 Spring St
- 3713 S 155th St
- 15416 Garfield St
- 2938 S 159th Avenue Cir
- 2908 S 160th Cir
- 2849 S 163rd Plaza
- 2909 S 160th Plaza
- 3715 S 170th Ct
- 16078 Wright Plaza
- 4411 S 168th Ave
- 16867 Patterson Dr
- 16872 K St
- 16712 Gold St
- 15312 Patterson Dr
- 16024 Martha Cir
- 3840 S 163rd Cir
- 3841 S 163rd Cir
- 3834 S 163rd Cir
- 3835 S 163rd Cir
- 3828 S 163rd Cir
- 3829 S 163rd Cir
- 3628 S 161st Cir
- 3822 163 Cr
- 3822 S 163rd Cir
- 3629 S 161st Cir
- 3823 S 163rd Cir
- 3622 S 161st Cir
- 16311 C St
- 16317 C St
- 3817 S 163rd Cir
- 16117 Ontario Cir
- 16305 C St
- 3623 S 161st Cir
- 3616 S 161st Cir
- 16557 Nina Cr

