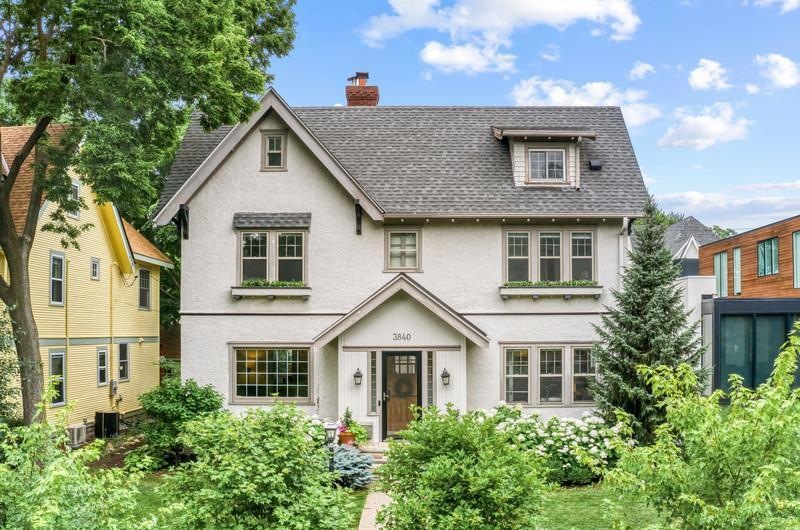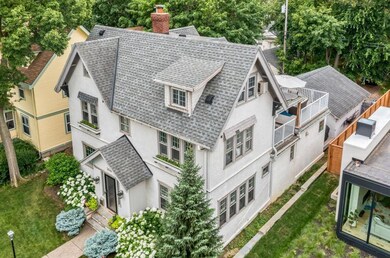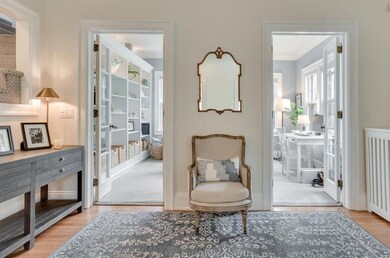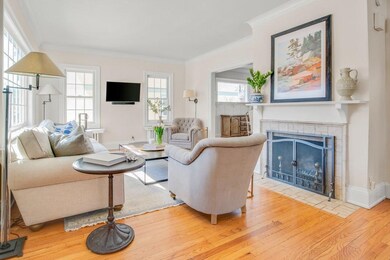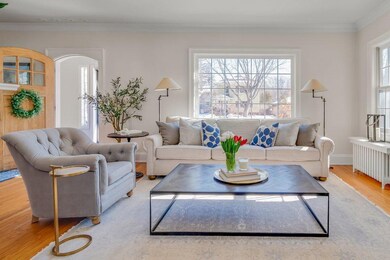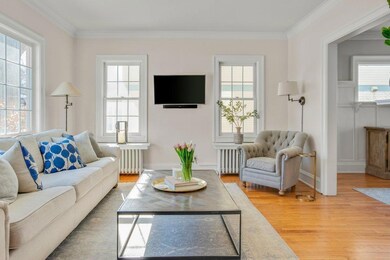
3840 Sheridan Ave S Minneapolis, MN 55410
Linden Hills NeighborhoodEstimated Value: $939,000 - $1,266,000
Highlights
- Deck
- No HOA
- Central Air
- Lake Harriet Upper School Rated A-
- The kitchen features windows
- 3-minute walk to Bde Maka Ska Thomas Beach
About This Home
As of May 2023Welcome to 3840 Sheridan, this home will not disappoint! Located in the heart of Linden Hills and less than a block from Bde Maka Ska, it features updated kitchen and baths, not to mention a backyard oasis! Main level has a gorgeous sunroom, formal living and dining rooms, and an expansive kitchen area with panty, mudroom and half bath. The kitchen walks out to a newly renovated backyard paradise: deck with pergola (perfect for outdoor dining) with steps down to a bluestone patio and grass lawn. The second floor has a newly remodeled full bath, as well as three LARGE bedrooms with tons of windows. This floor walks out to a large rooftop deck perfect for summer evenings! Third floor features the primary suite with 3/4 updated bathroom, walk-in closet and a second bedroom which could serve as an office, nursery or workout room. The lower level has undergone a remodel with a new 3/4 bath, family room with a Murphy bed and built-ins, a large laundry room and ample storage.
Last Agent to Sell the Property
Keller Williams Realty Integrity Lakes Listed on: 02/23/2023
Home Details
Home Type
- Single Family
Est. Annual Taxes
- $14,113
Year Built
- Built in 1910
Lot Details
- 5,663 Sq Ft Lot
- Lot Dimensions are 50x115
- Wood Fence
Parking
- 2 Car Garage
- Garage Door Opener
Interior Spaces
- 2-Story Property
- Wood Burning Fireplace
- Family Room
- Living Room with Fireplace
- Dining Room
- Finished Basement
- Basement Fills Entire Space Under The House
Kitchen
- Built-In Oven
- Cooktop
- Microwave
- Dishwasher
- The kitchen features windows
Bedrooms and Bathrooms
- 5 Bedrooms
Laundry
- Dryer
- Washer
Outdoor Features
- Deck
Utilities
- Central Air
- Hot Water Heating System
Community Details
- No Home Owners Association
- Linden Hills Subdivision
Listing and Financial Details
- Assessor Parcel Number 0802824110024
Ownership History
Purchase Details
Home Financials for this Owner
Home Financials are based on the most recent Mortgage that was taken out on this home.Purchase Details
Home Financials for this Owner
Home Financials are based on the most recent Mortgage that was taken out on this home.Purchase Details
Home Financials for this Owner
Home Financials are based on the most recent Mortgage that was taken out on this home.Purchase Details
Home Financials for this Owner
Home Financials are based on the most recent Mortgage that was taken out on this home.Purchase Details
Similar Homes in the area
Home Values in the Area
Average Home Value in this Area
Purchase History
| Date | Buyer | Sale Price | Title Company |
|---|---|---|---|
| Meek Kathleen | $1,237,500 | Watermark Title | |
| Runman Brian R | $500 | None Listed On Document | |
| Runman Brian R | $875,000 | Midland Title | |
| Steiner Amy G | $665,000 | Burnet Title | |
| Sommerness Peter H | $229,900 | -- |
Mortgage History
| Date | Status | Borrower | Loan Amount |
|---|---|---|---|
| Open | Meek Kathleen | $750,000 | |
| Previous Owner | Runman Brian R | $620,000 | |
| Previous Owner | Runman Brian R | $103,999 | |
| Previous Owner | Runman Brian R | $640,000 |
Property History
| Date | Event | Price | Change | Sq Ft Price |
|---|---|---|---|---|
| 05/31/2023 05/31/23 | Sold | $1,237,500 | 0.0% | $340 / Sq Ft |
| 03/04/2023 03/04/23 | Pending | -- | -- | -- |
| 02/27/2023 02/27/23 | Off Market | $1,237,500 | -- | -- |
| 02/16/2023 02/16/23 | For Sale | $1,200,000 | +80.5% | $330 / Sq Ft |
| 01/08/2014 01/08/14 | Sold | $665,000 | -5.0% | $210 / Sq Ft |
| 11/19/2013 11/19/13 | Pending | -- | -- | -- |
| 09/02/2013 09/02/13 | For Sale | $699,900 | -- | $221 / Sq Ft |
Tax History Compared to Growth
Tax History
| Year | Tax Paid | Tax Assessment Tax Assessment Total Assessment is a certain percentage of the fair market value that is determined by local assessors to be the total taxable value of land and additions on the property. | Land | Improvement |
|---|---|---|---|---|
| 2023 | $14,544 | $1,003,000 | $424,000 | $579,000 |
| 2022 | $14,114 | $933,000 | $414,000 | $519,000 |
| 2021 | $13,434 | $923,000 | $359,000 | $564,000 |
| 2020 | $14,538 | $912,000 | $364,500 | $547,500 |
| 2019 | $14,949 | $912,000 | $256,000 | $656,000 |
| 2018 | $13,016 | $912,000 | $256,000 | $656,000 |
| 2017 | $13,318 | $800,000 | $232,700 | $567,300 |
| 2016 | $12,055 | $713,000 | $232,700 | $480,300 |
| 2015 | $11,324 | $648,000 | $232,700 | $415,300 |
| 2014 | -- | $563,500 | $221,500 | $342,000 |
Agents Affiliated with this Home
-
Kristen Christianson

Seller's Agent in 2023
Kristen Christianson
Keller Williams Realty Integrity Lakes
6 in this area
133 Total Sales
-
Kathrine Pederson

Seller Co-Listing Agent in 2023
Kathrine Pederson
Lakes Sotheby's International Realty
(612) 384-2306
2 in this area
36 Total Sales
-
Charlie Adair

Buyer's Agent in 2023
Charlie Adair
Compass
(612) 986-2480
6 in this area
110 Total Sales
-
F
Seller's Agent in 2014
Fran Davis
Coldwell Banker Burnet
-
B
Seller Co-Listing Agent in 2014
Barbara Davis
Coldwell Banker Burnet
-
D
Buyer's Agent in 2014
David Rakowczyk
Coldwell Banker Burnet
Map
Source: NorthstarMLS
MLS Number: 6332515
APN: 08-028-24-11-0024
- 3916 Thomas Ave S
- 3701 Upton Ave S
- 3750 W Bde Maka Ska Pkwy
- 4001 Sheridan Ave S
- 3924 Upton Ave S
- 3836 Vincent Ave S
- 3710 Vincent Ave S
- 3909 Xerxes Ave S
- 4102 Linden Hills Blvd
- 4006 Washburn Ave S
- 4136 Queen Ave S Unit 108
- 3933 Zenith Ave S
- 2815 W 42nd St
- 4200 Upton Ave S
- 4202 Upton Ave S
- 3800 Abbott Ave S
- 3742 Abbott Ave S
- 4243 Vincent Ave S
- 4043 Abbott Ave S
- 4034 Abbott Ave S
- 3840 Sheridan Ave S
- 3844 Sheridan Ave S
- 3836 Sheridan Ave S
- 3830 Sheridan Ave S
- 3841 Thomas Ave S
- 3837 Thomas Ave S
- 3845 Thomas Ave S
- 3835 Thomas Ave S
- 3900 Sheridan Ave S
- 2609 W 39th St
- 3833 Thomas Ave S
- 3901 Thomas Ave S
- 3843 Sheridan Ave S
- 2508 W 39th St
- 3839 Sheridan Ave S
- 3837 Sheridan Ave S
- 3904 Sheridan Ave S
- 3904 Sheridan Ave S Unit 1
- 3904 Sheridan Ave S Unit 2
- 3903 Thomas Ave S
