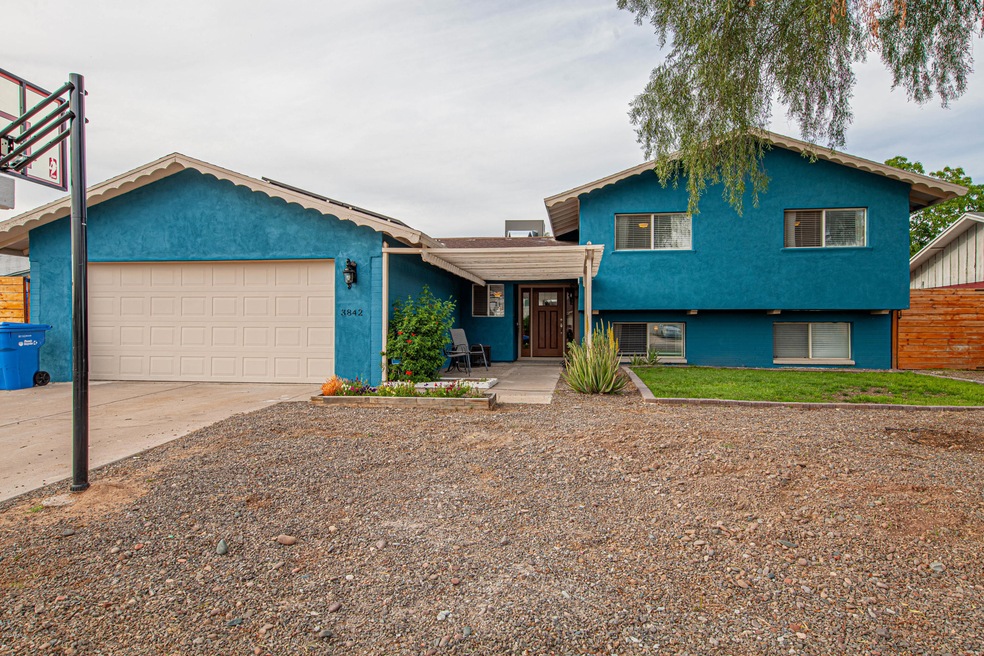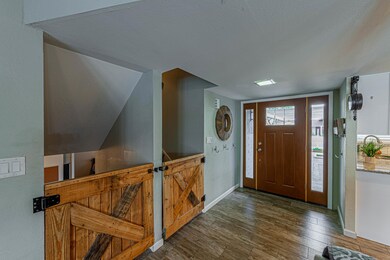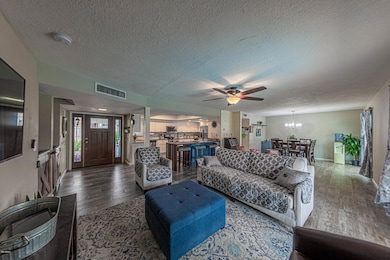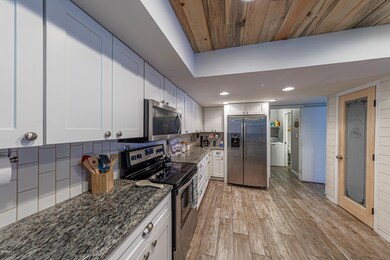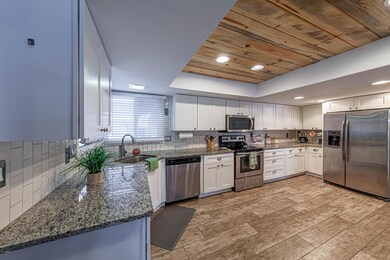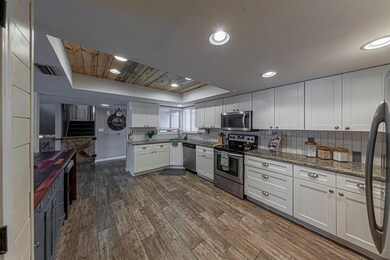
3842 W Mauna Loa Ln Phoenix, AZ 85053
Deer Valley NeighborhoodHighlights
- Private Pool
- Solar Power System
- No HOA
- Greenway High School Rated A-
- Main Floor Primary Bedroom
- Eat-In Kitchen
About This Home
As of June 2020Ignore days on market,buyer didnt perform! This house is a head turner w/ new exterior stucco & paint, new pool fence,newly paved patio! Beautiful Pergola over the main entrance and plenty of space w/ 5 bedrooms a den & 3.5 bathrms.1 Year old Air conditioning w/ extended 30 year warranty!New copper electric wiring 2017.Spacious remodeled kitchen including custom peninsula island, upgraded shaker cabinetry and granite countertops, custom glass kitchen pantry door, vertical subway backsplash, shiplap accents & farm house chic finishes! Updated bathroom vanities w/granite counters. Plank Tile floor t/out main area.
New doors front and back, new SOD grass and new irrigation system, dual pane windows,
New pavers being installed around the pool and will be finished, SOLAR FOR SAVING $$$ on bi no popcorn ceilings, newer interior paint, 2 inch blinds,
Home Details
Home Type
- Single Family
Est. Annual Taxes
- $1,601
Year Built
- Built in 1969
Lot Details
- 7,466 Sq Ft Lot
- Desert faces the front of the property
- Block Wall Fence
- Backyard Sprinklers
- Grass Covered Lot
Parking
- 2 Car Garage
Home Design
- Wood Frame Construction
- Composition Roof
- Block Exterior
- Stucco
Interior Spaces
- 2,360 Sq Ft Home
- 2-Story Property
- Eat-In Kitchen
- Washer and Dryer Hookup
Bedrooms and Bathrooms
- 5 Bedrooms
- Primary Bedroom on Main
- Remodeled Bathroom
- Primary Bathroom is a Full Bathroom
- 3.5 Bathrooms
Eco-Friendly Details
- Solar Power System
Pool
- Private Pool
- Fence Around Pool
Schools
- Ironwood Elementary School
- Desert Foothills Middle School
- Greenway High School
Utilities
- Central Air
- Heating Available
- Cable TV Available
Community Details
- No Home Owners Association
- Association fees include no fees
- Built by HALLCRAFT
- Deerview Unit Five Subdivision
Listing and Financial Details
- Tax Lot 515
- Assessor Parcel Number 207-10-152
Ownership History
Purchase Details
Home Financials for this Owner
Home Financials are based on the most recent Mortgage that was taken out on this home.Purchase Details
Home Financials for this Owner
Home Financials are based on the most recent Mortgage that was taken out on this home.Purchase Details
Home Financials for this Owner
Home Financials are based on the most recent Mortgage that was taken out on this home.Purchase Details
Purchase Details
Home Financials for this Owner
Home Financials are based on the most recent Mortgage that was taken out on this home.Purchase Details
Purchase Details
Home Financials for this Owner
Home Financials are based on the most recent Mortgage that was taken out on this home.Purchase Details
Home Financials for this Owner
Home Financials are based on the most recent Mortgage that was taken out on this home.Similar Homes in the area
Home Values in the Area
Average Home Value in this Area
Purchase History
| Date | Type | Sale Price | Title Company |
|---|---|---|---|
| Warranty Deed | -- | None Listed On Document | |
| Warranty Deed | $325,000 | First American Title Ins Co | |
| Interfamily Deed Transfer | -- | First American Title | |
| Warranty Deed | $273,500 | First American Title | |
| Cash Sale Deed | $137,500 | North American Title Company | |
| Special Warranty Deed | $167,000 | Lsi Title Agency | |
| Trustee Deed | $164,700 | None Available | |
| Interfamily Deed Transfer | -- | Stewart Title & Trust Of Pho | |
| Warranty Deed | $295,000 | -- |
Mortgage History
| Date | Status | Loan Amount | Loan Type |
|---|---|---|---|
| Open | $133,500 | Credit Line Revolving | |
| Previous Owner | $260,000 | New Conventional | |
| Previous Owner | $262,726 | FHA | |
| Previous Owner | $268,545 | FHA | |
| Previous Owner | $109,000 | New Conventional | |
| Previous Owner | $115,000 | New Conventional | |
| Previous Owner | $236,000 | Purchase Money Mortgage | |
| Previous Owner | $139,500 | Unknown | |
| Closed | $59,000 | No Value Available |
Property History
| Date | Event | Price | Change | Sq Ft Price |
|---|---|---|---|---|
| 07/08/2025 07/08/25 | For Sale | $525,000 | +61.5% | $222 / Sq Ft |
| 06/19/2020 06/19/20 | Sold | $325,000 | -1.5% | $138 / Sq Ft |
| 04/13/2020 04/13/20 | Price Changed | $329,900 | -1.5% | $140 / Sq Ft |
| 04/08/2020 04/08/20 | Price Changed | $334,900 | -1.2% | $142 / Sq Ft |
| 04/01/2020 04/01/20 | For Sale | $339,000 | 0.0% | $144 / Sq Ft |
| 03/24/2020 03/24/20 | Pending | -- | -- | -- |
| 03/24/2020 03/24/20 | Price Changed | $339,000 | +1.2% | $144 / Sq Ft |
| 03/18/2020 03/18/20 | For Sale | $334,900 | +22.4% | $142 / Sq Ft |
| 03/31/2017 03/31/17 | Sold | $273,500 | 0.0% | $116 / Sq Ft |
| 01/27/2017 01/27/17 | Pending | -- | -- | -- |
| 12/23/2016 12/23/16 | For Sale | $273,500 | 0.0% | $116 / Sq Ft |
| 12/23/2016 12/23/16 | Price Changed | $273,500 | -0.5% | $116 / Sq Ft |
| 12/11/2016 12/11/16 | Pending | -- | -- | -- |
| 11/17/2016 11/17/16 | Price Changed | $274,998 | 0.0% | $117 / Sq Ft |
| 10/06/2016 10/06/16 | Price Changed | $274,999 | 0.0% | $117 / Sq Ft |
| 09/30/2016 09/30/16 | For Sale | $275,000 | -- | $117 / Sq Ft |
Tax History Compared to Growth
Tax History
| Year | Tax Paid | Tax Assessment Tax Assessment Total Assessment is a certain percentage of the fair market value that is determined by local assessors to be the total taxable value of land and additions on the property. | Land | Improvement |
|---|---|---|---|---|
| 2025 | $1,727 | $16,124 | -- | -- |
| 2024 | $1,694 | $15,356 | -- | -- |
| 2023 | $1,694 | $33,270 | $6,650 | $26,620 |
| 2022 | $1,634 | $25,410 | $5,080 | $20,330 |
| 2021 | $1,676 | $22,910 | $4,580 | $18,330 |
| 2020 | $1,631 | $21,610 | $4,320 | $17,290 |
| 2019 | $1,601 | $20,160 | $4,030 | $16,130 |
| 2018 | $1,556 | $18,600 | $3,720 | $14,880 |
| 2017 | $1,551 | $16,550 | $3,310 | $13,240 |
| 2016 | $1,523 | $16,050 | $3,210 | $12,840 |
| 2015 | $1,413 | $15,350 | $3,070 | $12,280 |
Agents Affiliated with this Home
-
Virginia Stewart

Seller's Agent in 2025
Virginia Stewart
Best Homes Real Estate
(602) 327-1883
2 in this area
78 Total Sales
-
Kelley Norton

Seller's Agent in 2020
Kelley Norton
eXp Realty
(602) 330-5856
1 in this area
170 Total Sales
-
Aaron Cericola
A
Buyer Co-Listing Agent in 2020
Aaron Cericola
Best Homes Real Estate
(602) 334-0510
3 in this area
60 Total Sales
-
Wyley Brown
W
Seller's Agent in 2017
Wyley Brown
Balboa Realty, LLC
(480) 371-6716
3 in this area
236 Total Sales
-
Brian Cunningham

Seller Co-Listing Agent in 2017
Brian Cunningham
eXp Realty
(480) 370-6160
2 in this area
210 Total Sales
Map
Source: Arizona Regional Multiple Listing Service (ARMLS)
MLS Number: 6052455
APN: 207-10-152
- 3849 W Mauna Loa Ln
- 15002 N 38th Ave
- 3828 W Port au Prince Ln
- 14412 N 39th Ave
- 15212 N 37th Ave
- 3953 W Evans Dr
- 3749 W Gelding Dr
- 3731 W Gelding Dr
- 3828 W Crocus Dr
- 3529 W Saint Moritz Ln Unit 11
- 3636 W Crocus Dr
- 4145 W Banff Ln
- 14214 N 36th Ave
- 3708 W Redfield Rd
- 4152 W Crocus Dr
- 4136 W Hearn Rd
- 3734 W Dailey St
- 14408 N 35th Ave
- 3601 W Tierra Buena Ln Unit 168
- 14014 N 39th Ave
