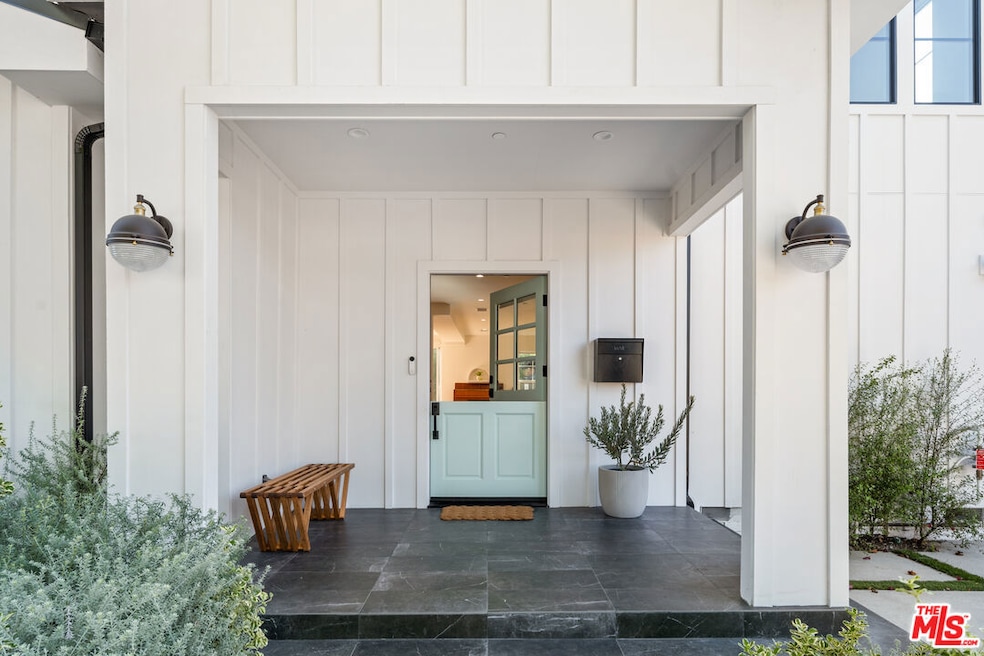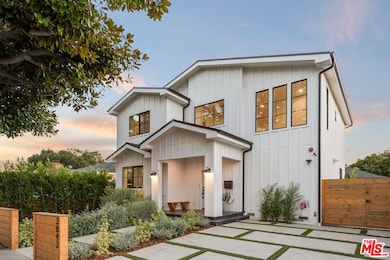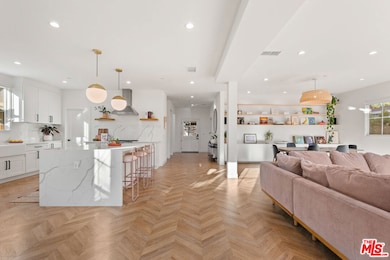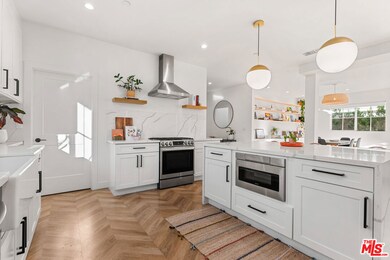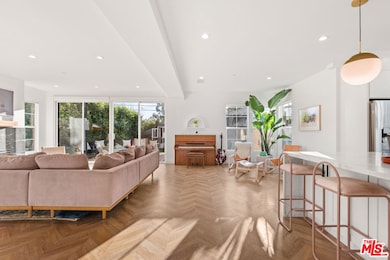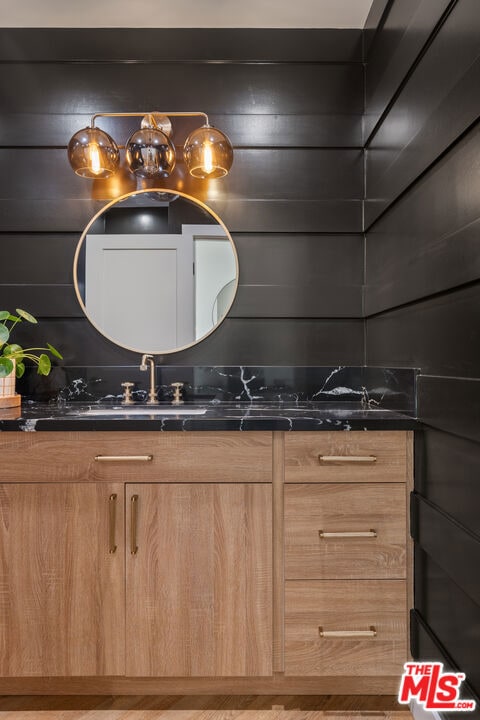
3843 Minerva Ave Los Angeles, CA 90066
Mar Vista NeighborhoodEstimated payment $19,285/month
Highlights
- Hot Property
- Detached Guest House
- Gated Parking
- Venice High School Rated A
- Gourmet Kitchen
- Open Floorplan
About This Home
Step into a world of refined luxury with this 2022 custom-built residence, complemented by a thoughtfully designed ADU. From the moment you arrive, the home's pristine white facade and manicured landscaping set a tone of timeless sophistication. A charming front porch and Dutch door welcome you into an interior where every detail has been meticulously curated. Inside, chevron-patterned wood flooring flows seamlessly throughout, leading you to a sun-drenched living room and adjacent sitting area. Expansive windows and sliding doors blur the lines between indoor comfort and outdoor serenity, opening onto a tranquil deck perfect for al fresco dining and entertaining. The lush backyard, with ample space for a pool, offers a private oasis for relaxation. The heart of the home is a chef's dream kitchen, featuring a striking waterfall-edge island, custom cabinetry, a walk-in pantry, and open shelving. Pendant lighting adds a touch of modern flair, while the oversized dining area, complete with built-in cabinetry and a statement light fixture, provides an inviting space for memorable gatherings. A first-floor bedroom with an ensuite offers comfort and privacy, while a mud room and sophisticated powder bathroom at the entry enhance the home's functionality. Upstairs, a central gathering space - ideal as a home office or music area - adds versatility, while a spacious laundry room with ample storage enhances everyday living. The primary suite is a luxurious retreat, boasting a walk-in wardrobe and a spa-inspired bathroom with dual vanities, a freestanding bathtub, and a walk-in shower designed for rejuvenation. Two additional generously sized bedrooms share a detached bathroom adorned with dual sinks, decorative white tile, and a glass-enclosed shower. The newly completed ADU at the rear of the property stands as a sanctuary of its own. Featuring vaulted ceilings, expansive windows, and a private patio, it offers limitless flexibility. The kitchen is a work of art, adorned with decorative tile, a range and refrigerator, and charming built-in bench seating in the dining nook. Enjoy effortless access to area freeways, the Ballona Creek bike path, and the beach, as well as renowned local favorites like the Farmer's Market, Rockenwagner Bakery, Lodge Bread, and Kustaa Cheese & Wine. This home represents an unparalleled lifestyle opportunity.
Home Details
Home Type
- Single Family
Est. Annual Taxes
- $34,647
Year Built
- Built in 2022 | Remodeled
Lot Details
- 5,704 Sq Ft Lot
- Lot Dimensions are 50x114
- Fenced Yard
- Wood Fence
- Landscaped
- Sprinkler System
- Lawn
- Back and Front Yard
- Property is zoned LAR1
Home Design
- Farmhouse Style Home
- Turnkey
Interior Spaces
- 3,247 Sq Ft Home
- 2-Story Property
- Open Floorplan
- High Ceiling
- Recessed Lighting
- Gas Fireplace
- Double Pane Windows
- Window Screens
- Sliding Doors
- Entryway
- Living Room with Fireplace
- Living Room with Attached Deck
- Dining Room
- Bonus Room
- Utility Room
- Property Views
Kitchen
- Gourmet Kitchen
- Open to Family Room
- Breakfast Bar
- Walk-In Pantry
- Oven or Range
- Range with Range Hood
- Microwave
- Dishwasher
- Kitchen Island
- Marble Countertops
- Disposal
Flooring
- Laminate
- Tile
Bedrooms and Bathrooms
- 5 Bedrooms
- Main Floor Bedroom
- Walk-In Closet
- Powder Room
- 5 Full Bathrooms
- Double Vanity
- Bathtub with Shower
Laundry
- Laundry Room
- Laundry on upper level
- Dryer
- Washer
Home Security
- Carbon Monoxide Detectors
- Fire and Smoke Detector
Parking
- 4 Open Parking Spaces
- 4 Parking Spaces
- Driveway
- Gated Parking
Outdoor Features
- Room in yard for a pool
- Enclosed patio or porch
- Rain Gutters
Additional Homes
- Detached Guest House
Utilities
- Central Heating and Cooling System
- Tankless Water Heater
- Sewer in Street
Community Details
- No Home Owners Association
Listing and Financial Details
- Assessor Parcel Number 4214-009-023
Map
Home Values in the Area
Average Home Value in this Area
Tax History
| Year | Tax Paid | Tax Assessment Tax Assessment Total Assessment is a certain percentage of the fair market value that is determined by local assessors to be the total taxable value of land and additions on the property. | Land | Improvement |
|---|---|---|---|---|
| 2025 | $34,647 | $3,055,920 | $2,039,184 | $1,016,736 |
| 2024 | $34,647 | $2,856,000 | $1,999,200 | $856,800 |
| 2023 | $33,870 | $2,800,000 | $1,960,000 | $840,000 |
| 2022 | $15,612 | $1,315,000 | $1,052,000 | $263,000 |
| 2021 | $9,389 | $782,810 | $601,472 | $181,338 |
| 2019 | $9,108 | $759,593 | $583,633 | $175,960 |
| 2018 | $9,036 | $744,700 | $572,190 | $172,510 |
| 2016 | $8,639 | $715,784 | $549,972 | $165,812 |
| 2015 | $8,512 | $705,033 | $541,711 | $163,322 |
| 2014 | $8,543 | $691,223 | $531,100 | $160,123 |
Property History
| Date | Event | Price | Change | Sq Ft Price |
|---|---|---|---|---|
| 07/22/2025 07/22/25 | For Sale | $2,995,000 | 0.0% | $922 / Sq Ft |
| 07/10/2025 07/10/25 | Pending | -- | -- | -- |
| 05/22/2025 05/22/25 | For Sale | $2,995,000 | 0.0% | $922 / Sq Ft |
| 05/22/2025 05/22/25 | Off Market | $2,995,000 | -- | -- |
| 05/01/2025 05/01/25 | For Sale | $2,995,000 | +7.0% | $922 / Sq Ft |
| 10/28/2022 10/28/22 | Sold | $2,800,000 | -2.6% | $983 / Sq Ft |
| 10/12/2022 10/12/22 | Pending | -- | -- | -- |
| 10/06/2022 10/06/22 | Price Changed | $2,875,000 | -4.0% | $1,010 / Sq Ft |
| 09/16/2022 09/16/22 | For Sale | $2,995,000 | +127.8% | $1,052 / Sq Ft |
| 10/27/2021 10/27/21 | Sold | $1,315,000 | -6.0% | $941 / Sq Ft |
| 10/01/2021 10/01/21 | Pending | -- | -- | -- |
| 09/11/2021 09/11/21 | Price Changed | $1,399,000 | -6.7% | $1,001 / Sq Ft |
| 08/29/2021 08/29/21 | For Sale | $1,499,000 | +117.8% | $1,073 / Sq Ft |
| 09/21/2012 09/21/12 | Sold | $688,150 | -1.7% | $493 / Sq Ft |
| 07/31/2012 07/31/12 | Price Changed | $700,000 | +3.1% | $501 / Sq Ft |
| 07/19/2012 07/19/12 | For Sale | $679,000 | -- | $486 / Sq Ft |
Purchase History
| Date | Type | Sale Price | Title Company |
|---|---|---|---|
| Grant Deed | $2,800,000 | Provident Title | |
| Grant Deed | $1,315,000 | Fidelity National Title | |
| Grant Deed | $688,500 | Priority Title | |
| Interfamily Deed Transfer | -- | -- | |
| Interfamily Deed Transfer | -- | -- | |
| Interfamily Deed Transfer | -- | Southland Title Corporation | |
| Grant Deed | $356,000 | Southland Title Corporation |
Mortgage History
| Date | Status | Loan Amount | Loan Type |
|---|---|---|---|
| Open | $500,000 | New Conventional | |
| Previous Owner | $1,892,625 | New Conventional | |
| Previous Owner | $488,150 | New Conventional | |
| Previous Owner | $409,600 | New Conventional | |
| Previous Owner | $417,000 | New Conventional | |
| Previous Owner | $125,000 | Stand Alone Second | |
| Previous Owner | $415,000 | Unknown | |
| Previous Owner | $125,000 | Credit Line Revolving | |
| Previous Owner | $62,000 | Stand Alone Second | |
| Previous Owner | $284,800 | No Value Available | |
| Closed | $35,600 | No Value Available |
About the Listing Agent

In 2024, Stephanie Younger sold more Single Family homes in the City of Los Angeles than any other real estate agent or Team. With unmatched expertise in Westside neighborhoods, Stephanie and her team have built their brand on a reputation for service that exceeds all expectations.
Why Buyers and Sellers Choose Stephanie Younger:
- Ranked #11 Sales Team in LA County by the LA Business Journal (2024)
- Over $3 billion in lifetime sales.
- Consistently ranked a top producer
Stephanie's Other Listings
Source: The MLS
MLS Number: 25531997
APN: 4214-009-023
- 3803 Berryman Ave
- 11316 Venice Blvd
- 11417 Biona Dr
- 3719 Butler Ave
- 3826 Sawtelle Blvd
- 3973 Coolidge Ave
- 3743 Mclaughlin Ave
- 3972 Mclaughlin Ave
- 3765 Globe Ave
- 3734 Sawtelle Blvd
- 3974 Sawtelle Blvd
- 3959 Globe Ave
- 11856 Venice Blvd
- 3667 Sawtelle Blvd
- 4034 Coolidge Ave
- 3651 Mclaughlin Ave
- 11419 Francis Place
- 11931 Pacific Ave
- 4058 Bledsoe Ave
- 11622 Charnock Rd
- 11412 Venice Blvd Unit 3B
- 11370 Venice Blvd
- 11324 Biona Dr Unit MVLR Studiotudio
- 3978 Mclaughlin Ave
- 11365 Washington Place Unit 5
- 3970 Sawtelle Blvd Unit 2
- 3974 Sawtelle Blvd Unit 5
- 3667 Sawtelle Blvd
- 11916 Venice Blvd Unit 4
- 11916 Venice Blvd
- 11811 Washington Place Unit FL2-ID690
- 11328 Charnock Rd
- 11855-11885 Washington
- 3839 Marcasel Ave
- 11285 Charnock Rd Unit 1
- 3940 Sepulveda Blvd
- 4108 Albright Ave
- 3700 S Sepulveda Blvd
- 3755 Inglewood Blvd
- 3908 Bentley Ave
