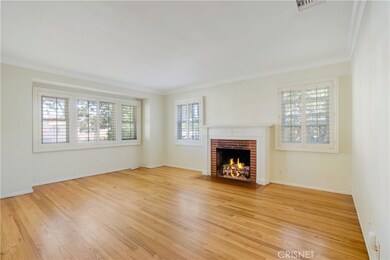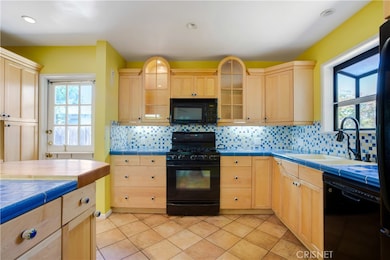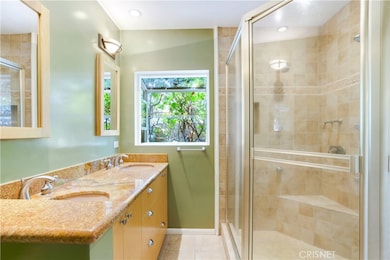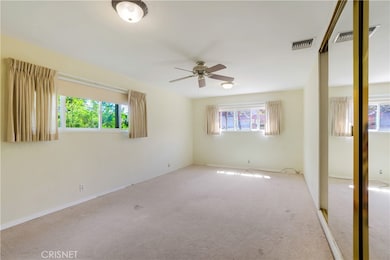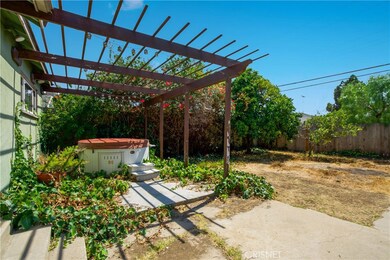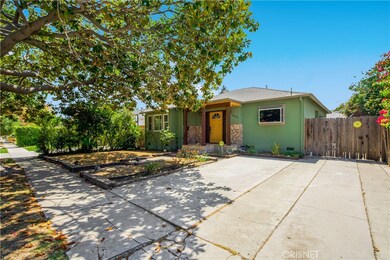
3843 Minerva Ave Los Angeles, CA 90066
Mar Vista NeighborhoodHighlights
- Open Floorplan
- Traditional Architecture
- Main Floor Bedroom
- Venice High School Rated A
- Wood Flooring
- Granite Countertops
About This Home
As of October 2022New listing! Adorable SINGLE LEVEL cottage dollhouse! Best of the PALMS-MAR VISTA area. Lovely 'Zen-like' drought friendly landscaping. Enter the home where you will find 3 bedrooms plus two bathrooms of flowing floor plan with almost 1,400 Square Feet of living space. This home beckons your designer and gentle TLC thoughts! Turn this canvas into your picture-perfect home! Each room of this home is quite 'standalone' impressive and that gives you a feeling of a much more expansive living space! SMOOTH CEILINGS! Cooks’ kitchen w RECESSED LIGHTING, wood cabinets, lovely GARDEN WINDOW, tiled counters, backsplash & flooring, DISHWASHER, MICROWAVE AND REFRIGERATOR ALL INCLUDED! Eat-at kitchen counter! Dining area for entertaining! HARDWOOD and stone flooring throughout the home. Ceiling fans, shutters, and blinds. The living room has tons of natural lighting plus a BRICK OUTLINED WOOD BURNING FIREPLACE w mantel. Master bathroom w DOUBLE SINKS, GRANITE COUNTERS and tiled stall shower. MIRRORED WARDROBE DOORS! INSIDE LAUNDRY SPACE INCLUDES WASHER AND DRYER. French door leads to the back yard w tons of privacy. HUGE YARD! You can create the most gorgeous and lush landscape! CONCREETE DRIVEWAY leads to detached TWO CAR GARAGE. PITCHED ROOF! Close to many restaurants and local grocery stores. Minutes to Culver City, Culver Steps, Culver Public Market, Ivy Station and other popping areas! Short drive to the Beach! City and BEACH CHARM all in one delightful property.
Home Details
Home Type
- Single Family
Est. Annual Taxes
- $34,647
Year Built
- Built in 1947
Lot Details
- 5,704 Sq Ft Lot
- Level Lot
- Back and Front Yard
- Property is zoned LAR1
Parking
- 2 Car Garage
- Parking Available
- Front Facing Garage
- Two Garage Doors
- Combination Of Materials Used In The Driveway
Home Design
- Traditional Architecture
- Cottage
- Composition Roof
Interior Spaces
- 1,397 Sq Ft Home
- 1-Story Property
- Open Floorplan
- Built-In Features
- Ceiling Fan
- Wood Burning Fireplace
- French Mullion Window
- Garden Windows
- French Doors
- Living Room with Fireplace
- L-Shaped Dining Room
- Wood Flooring
- Neighborhood Views
Kitchen
- Eat-In Kitchen
- Breakfast Bar
- Gas Oven
- Gas Cooktop
- Microwave
- Dishwasher
- Granite Countertops
- Tile Countertops
Bedrooms and Bathrooms
- 3 Main Level Bedrooms
- 2 Full Bathrooms
- Granite Bathroom Countertops
- Tile Bathroom Countertop
- Bathtub
- Walk-in Shower
Laundry
- Laundry Room
- Stacked Washer and Dryer
Outdoor Features
- Exterior Lighting
- Outdoor Storage
Utilities
- Central Heating
Community Details
- No Home Owners Association
Listing and Financial Details
- Tax Lot 423
- Tax Tract Number 7668
- Assessor Parcel Number 4214009023
- $270 per year additional tax assessments
Ownership History
Purchase Details
Home Financials for this Owner
Home Financials are based on the most recent Mortgage that was taken out on this home.Purchase Details
Home Financials for this Owner
Home Financials are based on the most recent Mortgage that was taken out on this home.Purchase Details
Home Financials for this Owner
Home Financials are based on the most recent Mortgage that was taken out on this home.Purchase Details
Purchase Details
Home Financials for this Owner
Home Financials are based on the most recent Mortgage that was taken out on this home.Purchase Details
Home Financials for this Owner
Home Financials are based on the most recent Mortgage that was taken out on this home.Similar Homes in the area
Home Values in the Area
Average Home Value in this Area
Purchase History
| Date | Type | Sale Price | Title Company |
|---|---|---|---|
| Grant Deed | $2,800,000 | Provident Title | |
| Grant Deed | $1,315,000 | Fidelity National Title Co | |
| Grant Deed | $688,500 | Priority Title | |
| Interfamily Deed Transfer | -- | -- | |
| Interfamily Deed Transfer | -- | -- | |
| Interfamily Deed Transfer | -- | Southland Title Corporation | |
| Grant Deed | $356,000 | Southland Title Corporation |
Mortgage History
| Date | Status | Loan Amount | Loan Type |
|---|---|---|---|
| Open | $500,000 | New Conventional | |
| Previous Owner | $1,892,625 | Commercial | |
| Previous Owner | $488,150 | New Conventional | |
| Previous Owner | $409,600 | New Conventional | |
| Previous Owner | $417,000 | New Conventional | |
| Previous Owner | $125,000 | Stand Alone Second | |
| Previous Owner | $415,000 | Unknown | |
| Previous Owner | $125,000 | Credit Line Revolving | |
| Previous Owner | $62,000 | Stand Alone Second | |
| Previous Owner | $284,800 | No Value Available | |
| Closed | $35,600 | No Value Available |
Property History
| Date | Event | Price | Change | Sq Ft Price |
|---|---|---|---|---|
| 05/22/2025 05/22/25 | For Sale | $2,995,000 | 0.0% | $922 / Sq Ft |
| 05/22/2025 05/22/25 | Off Market | $2,995,000 | -- | -- |
| 05/01/2025 05/01/25 | For Sale | $2,995,000 | +7.0% | $922 / Sq Ft |
| 10/28/2022 10/28/22 | Sold | $2,800,000 | -2.6% | $983 / Sq Ft |
| 10/12/2022 10/12/22 | Pending | -- | -- | -- |
| 10/06/2022 10/06/22 | Price Changed | $2,875,000 | -4.0% | $1,010 / Sq Ft |
| 09/16/2022 09/16/22 | For Sale | $2,995,000 | +127.8% | $1,052 / Sq Ft |
| 10/27/2021 10/27/21 | Sold | $1,315,000 | -6.0% | $941 / Sq Ft |
| 10/01/2021 10/01/21 | Pending | -- | -- | -- |
| 09/11/2021 09/11/21 | Price Changed | $1,399,000 | -6.7% | $1,001 / Sq Ft |
| 08/29/2021 08/29/21 | For Sale | $1,499,000 | +117.8% | $1,073 / Sq Ft |
| 09/21/2012 09/21/12 | Sold | $688,150 | -1.7% | $493 / Sq Ft |
| 07/31/2012 07/31/12 | Price Changed | $700,000 | +3.1% | $501 / Sq Ft |
| 07/19/2012 07/19/12 | For Sale | $679,000 | -- | $486 / Sq Ft |
Tax History Compared to Growth
Tax History
| Year | Tax Paid | Tax Assessment Tax Assessment Total Assessment is a certain percentage of the fair market value that is determined by local assessors to be the total taxable value of land and additions on the property. | Land | Improvement |
|---|---|---|---|---|
| 2024 | $34,647 | $2,856,000 | $1,999,200 | $856,800 |
| 2023 | $33,870 | $2,800,000 | $1,960,000 | $840,000 |
| 2022 | $15,612 | $1,315,000 | $1,052,000 | $263,000 |
| 2021 | $9,389 | $782,810 | $601,472 | $181,338 |
| 2019 | $9,108 | $759,593 | $583,633 | $175,960 |
| 2018 | $9,036 | $744,700 | $572,190 | $172,510 |
| 2016 | $8,639 | $715,784 | $549,972 | $165,812 |
| 2015 | $8,512 | $705,033 | $541,711 | $163,322 |
| 2014 | $8,543 | $691,223 | $531,100 | $160,123 |
Agents Affiliated with this Home
-
Stephanie Younger

Seller's Agent in 2025
Stephanie Younger
Compass
(310) 499-2020
11 in this area
897 Total Sales
-
Ronald Melendez

Seller Co-Listing Agent in 2025
Ronald Melendez
Compass
(310) 376-4600
77 Total Sales
-
Kerry Ann Sullivan

Seller's Agent in 2022
Kerry Ann Sullivan
Pardee Properties
(310) 621-2662
24 in this area
197 Total Sales
-
Tamra Pardee

Seller Co-Listing Agent in 2022
Tamra Pardee
Pardee Properties
(310) 907-6517
96 in this area
969 Total Sales
-
Sarah Pearson

Buyer's Agent in 2022
Sarah Pearson
Compass
(310) 709-1699
5 in this area
67 Total Sales
-
Billy Wynn

Seller's Agent in 2021
Billy Wynn
RE/MAX
(818) 783-1793
2 in this area
75 Total Sales
Map
Source: California Regional Multiple Listing Service (CRMLS)
MLS Number: SR21185452
APN: 4214-009-023
- 3803 Berryman Ave
- 3852 Bledsoe Ave
- 11404 Biona Dr
- 11316 Venice Blvd
- 3719 Butler Ave
- 3972 Mclaughlin Ave
- 3976 Mclaughlin Ave
- 3756 Sawtelle Blvd
- 3765 Globe Ave
- 3734 Sawtelle Blvd
- 3974 Sawtelle Blvd
- 11856 Venice Blvd
- 3667 Sawtelle Blvd
- 11616 Francis Place
- 3651 Mclaughlin Ave
- 11419 Francis Place
- 4058 Bledsoe Ave
- 3720 Tuller Ave
- 3556 Butler Ave
- 4101 Coolidge Ave

