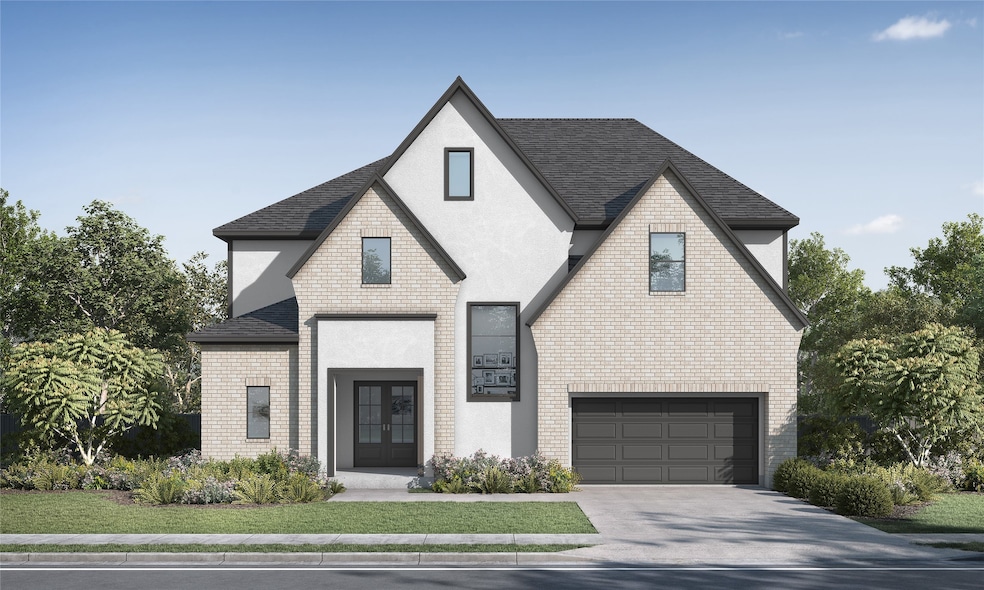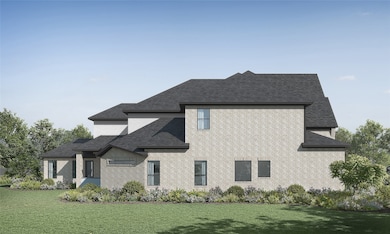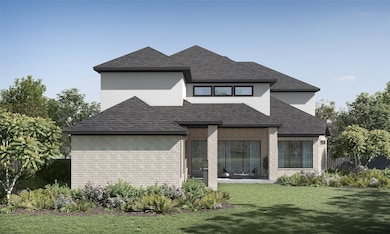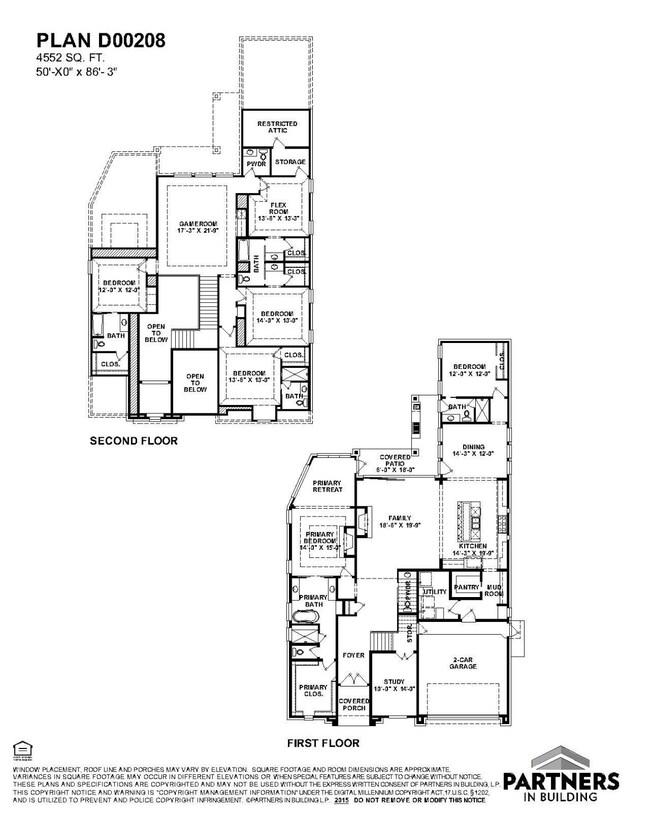
3845 Van Ness Ln Dallas, TX 75220
Midway Hollow NeighborhoodEstimated payment $12,586/month
Highlights
- New Construction
- Open Floorplan
- Vaulted Ceiling
- Harry C. Withers Elementary School Rated A-
- Contemporary Architecture
- Granite Countertops
About This Home
Complete in July! Custom transitional new construction situated on the best street in the neighborhood. 4,772 sq ft, 6 bed, 5.2 baths, Study, Game Room, and bonus Flex room. This stunning new construction home by PIB and FCM has been thoughtfully designed and masterfully crafted in an exclusive Dallas neighborhood w all the best private school nearby. This magnificent layout begins w incredibly high 20’ ceilings in the entrance, wainscotting, and designer lighting. An entertainer’s dream, this high-end Kitchen showcases a chef’s appliance package, custom cabinetry, large island, quartz countertops, a wine refrigerator, huge laundry with enough space for an additional refrigerator. At the center of this home, you will find a 30 ft wide sliding door unit that leads to the patio with a built-in outdoor kitchen. The 1st floor primary bedroom has its own sitting room, an en-suite luxury bath with an oversized master closet Secondary bedrooms include 1 downstairs and 4 upstairs, 3 with their own private bathrooms and one Jack & Jill. 12’ ceilings throughout and custom decorator features make this house a home. The garage is a car collectors dream with enough ceiling height for a couple of car lifts and built in EV power. Dead center in one of the most in demand locations with incredible proximity to shopping, amazing restaurants and some of the best school in the country.
Home Details
Home Type
- Single Family
Est. Annual Taxes
- $11,456
Year Built
- Built in 2025 | New Construction
Lot Details
- 8,231 Sq Ft Lot
- High Fence
Parking
- 2 Car Attached Garage
- Parking Accessed On Kitchen Level
- Front Facing Garage
Home Design
- Contemporary Architecture
- Traditional Architecture
- Brick Exterior Construction
- Slab Foundation
- Composition Roof
- Stucco
Interior Spaces
- 4,552 Sq Ft Home
- 2-Story Property
- Open Floorplan
- Built-In Features
- Woodwork
- Vaulted Ceiling
- Ceiling Fan
- Gas Fireplace
- Living Room with Fireplace
- Carpet
Kitchen
- Built-In Gas Range
- <<microwave>>
- Dishwasher
- Granite Countertops
- Disposal
Bedrooms and Bathrooms
- 6 Bedrooms
- Walk-In Closet
Home Security
- Prewired Security
- Fire and Smoke Detector
Outdoor Features
- Covered patio or porch
- Outdoor Gas Grill
Schools
- Withers Elementary School
- White High School
Utilities
- Central Heating and Cooling System
- High Speed Internet
- Cable TV Available
Community Details
- North Davilla Drive Estates Subdivision
Listing and Financial Details
- Legal Lot and Block 13 / 5/6177
- Assessor Parcel Number 00000530503000000
Map
Home Values in the Area
Average Home Value in this Area
Tax History
| Year | Tax Paid | Tax Assessment Tax Assessment Total Assessment is a certain percentage of the fair market value that is determined by local assessors to be the total taxable value of land and additions on the property. | Land | Improvement |
|---|---|---|---|---|
| 2024 | $11,456 | $512,560 | $430,000 | $82,560 |
| 2023 | $10,068 | $438,750 | $380,000 | $58,750 |
| 2022 | $11,252 | $450,000 | $380,000 | $70,000 |
| 2021 | $8,288 | $314,160 | $200,000 | $114,160 |
| 2020 | $8,523 | $314,160 | $200,000 | $114,160 |
| 2019 | $8,939 | $314,160 | $200,000 | $114,160 |
| 2018 | $7,472 | $274,800 | $175,000 | $99,800 |
| 2017 | $7,472 | $274,800 | $175,000 | $99,800 |
| 2016 | $6,674 | $245,440 | $110,000 | $135,440 |
| 2015 | $3,470 | $222,530 | $100,000 | $122,530 |
| 2014 | $3,470 | $126,500 | $65,000 | $61,500 |
Property History
| Date | Event | Price | Change | Sq Ft Price |
|---|---|---|---|---|
| 05/08/2025 05/08/25 | For Sale | $2,099,995 | +278.4% | $461 / Sq Ft |
| 01/16/2024 01/16/24 | Sold | -- | -- | -- |
| 01/03/2024 01/03/24 | Pending | -- | -- | -- |
| 11/10/2023 11/10/23 | For Sale | $555,000 | 0.0% | $483 / Sq Ft |
| 07/12/2020 07/12/20 | Rented | $2,100 | 0.0% | -- |
| 07/07/2020 07/07/20 | Under Contract | -- | -- | -- |
| 07/02/2020 07/02/20 | For Rent | $2,100 | 0.0% | -- |
| 06/30/2020 06/30/20 | Sold | -- | -- | -- |
| 06/15/2020 06/15/20 | Pending | -- | -- | -- |
| 05/19/2020 05/19/20 | For Sale | $349,900 | 0.0% | $304 / Sq Ft |
| 04/06/2020 04/06/20 | Off Market | -- | -- | -- |
| 03/06/2020 03/06/20 | For Sale | $349,900 | -- | $304 / Sq Ft |
Purchase History
| Date | Type | Sale Price | Title Company |
|---|---|---|---|
| Warranty Deed | -- | None Listed On Document | |
| Warranty Deed | -- | None Available | |
| Warranty Deed | -- | Allegiance Title Company |
Similar Homes in Dallas, TX
Source: North Texas Real Estate Information Systems (NTREIS)
MLS Number: 20929967
APN: 00000530503000000
- 3918 Lively Ln
- 3860 Van Ness Ln
- 3815 Dunhaven Rd
- 3902 Park Ln
- 3867 Gaspar Dr
- 3808 Beechwood Ln
- 3761 Dunhaven Rd
- 3812 Beechwood Ln
- 3821 Beechwood Ln
- 3762 Park Ln
- 4015 Rochelle Dr
- 3947 Beechwood Ln
- 3738 Park Ln
- 3756 Matador Dr
- 3937 Highgrove Dr
- 3910 Highgrove Dr
- 3810 Valley Ridge Rd
- 3851 Davila Dr
- 3889 Davila Dr
- 3727 Clover Ln
- 3836 Van Ness Ln
- 3928 Valley Ridge Rd
- 4052 Park Ln
- 3732 Valley Ridge Rd
- 3813 Cortez Dr
- 3932 Cortez Dr
- 3737 Cortez Dr
- 3945 Hawick Ln
- 4054 Walnut Hill Ln
- 4159 Clover Ln
- 3825 Hawick Ln
- 9401 Mixon Dr
- 3627 Almazan Dr Unit C119a
- 3627 Almazan Dr Unit C205
- 3627 Almazan Dr
- 4195 Valley Ridge Rd
- 3811 Lenel Dr
- 3900 W Northwest Hwy
- 4150 Woodcreek Dr
- 3850 W Northwest Hwy



