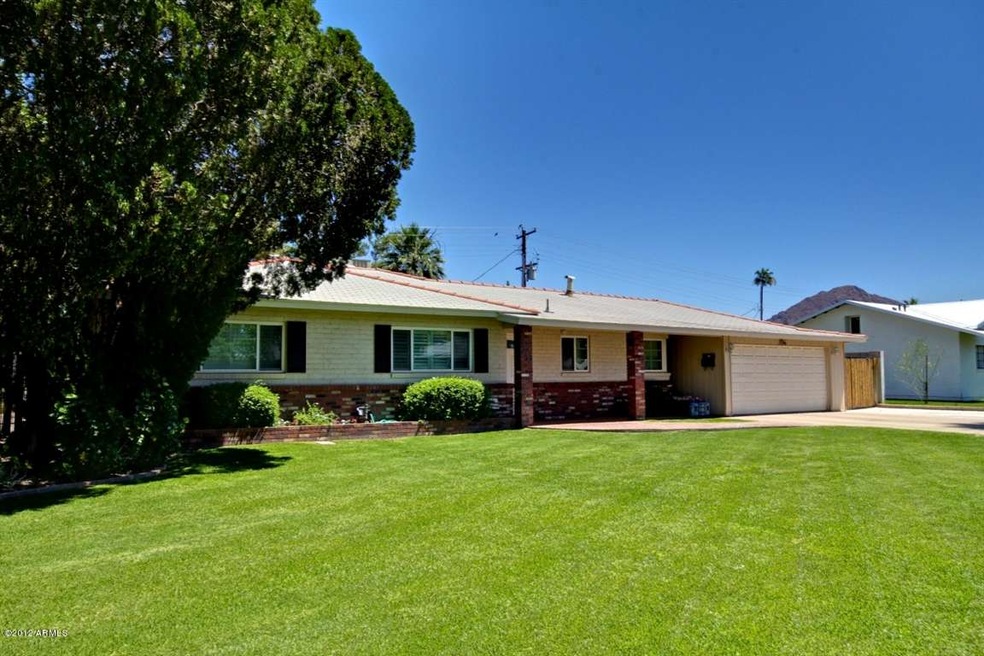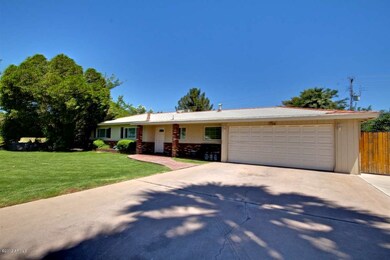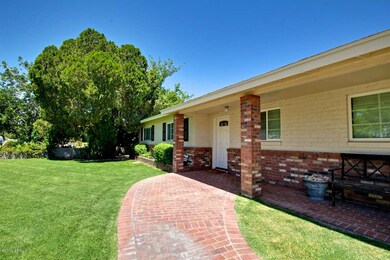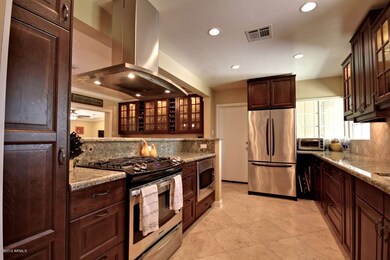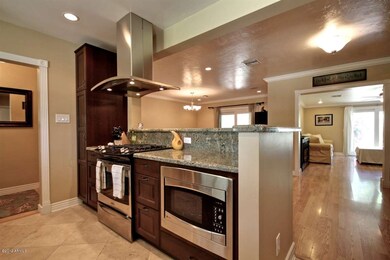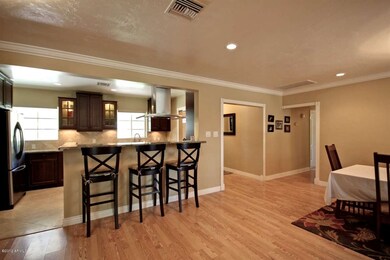
3846 E Heatherbrae Dr Phoenix, AZ 85018
Camelback East Village NeighborhoodHighlights
- RV Gated
- Ranch Style House
- Covered patio or porch
- Phoenix Coding Academy Rated A
- Granite Countertops
- Formal Dining Room
About This Home
As of July 2018Classic Ranch style home, extensively remodeled. Kitchen remodeled in 2010 includes granite countertops, gorgeous cabinets, stainless steel appliances & vent hood, travertine tile floor & backsplash. Wood floors, crown molding, weathershield Zo-e-5 dual pane windows throughout, surround sound system, alarm system. New 5-ton a/c installed in 2009. Backyard includes covered red brick patio with built-in BBQ, lots of grass, sprinklers, drip system, irrigation, block wall for privacy, beautiful landscaping and RV gate. Around the corner from LGO, Postinos, The Vig and much more! Pls see floorplan under documents tab. All meas approx.
Home Details
Home Type
- Single Family
Est. Annual Taxes
- $4,302
Year Built
- Built in 1953
Lot Details
- Block Wall Fence
- Irrigation
Home Design
- Ranch Style House
- Brick Exterior Construction
- Composition Shingle Roof
- Block Exterior
Interior Spaces
- 1,917 Sq Ft Home
- Wired For Sound
- Family Room
- Formal Dining Room
- Security System Owned
- Laundry in unit
Kitchen
- Breakfast Bar
- Gas Oven or Range
- Gas Cooktop
- Built-In Microwave
- Dishwasher
- Granite Countertops
- Disposal
Flooring
- Carpet
- Laminate
- Tile
Bedrooms and Bathrooms
- 4 Bedrooms
- Split Bedroom Floorplan
Parking
- 2 Car Garage
- Garage Door Opener
- RV Gated
Outdoor Features
- Covered patio or porch
- Built-In Barbecue
Utilities
- Refrigerated Cooling System
- Heating Available
- High Speed Internet
- Cable TV Available
Additional Features
- No Interior Steps
- North or South Exposure
Community Details
- $2,652 per year Dock Fee
- Association fees include no fees
Ownership History
Purchase Details
Home Financials for this Owner
Home Financials are based on the most recent Mortgage that was taken out on this home.Purchase Details
Home Financials for this Owner
Home Financials are based on the most recent Mortgage that was taken out on this home.Purchase Details
Home Financials for this Owner
Home Financials are based on the most recent Mortgage that was taken out on this home.Purchase Details
Purchase Details
Home Financials for this Owner
Home Financials are based on the most recent Mortgage that was taken out on this home.Purchase Details
Home Financials for this Owner
Home Financials are based on the most recent Mortgage that was taken out on this home.Purchase Details
Home Financials for this Owner
Home Financials are based on the most recent Mortgage that was taken out on this home.Purchase Details
Home Financials for this Owner
Home Financials are based on the most recent Mortgage that was taken out on this home.Purchase Details
Similar Homes in Phoenix, AZ
Home Values in the Area
Average Home Value in this Area
Purchase History
| Date | Type | Sale Price | Title Company |
|---|---|---|---|
| Warranty Deed | $595,000 | Grand Canyon Title Agency | |
| Warranty Deed | $365,000 | Greystone Title Agency | |
| Warranty Deed | $280,000 | Fidelity National Title | |
| Interfamily Deed Transfer | -- | Fidelity National Title | |
| Warranty Deed | -- | American Title Insurance | |
| Warranty Deed | -- | American Title Ins Of Az Inc | |
| Interfamily Deed Transfer | -- | Century Title Agency | |
| Warranty Deed | $160,000 | Century Title Agency | |
| Trustee Deed | $115,650 | Century Title Agency Inc |
Mortgage History
| Date | Status | Loan Amount | Loan Type |
|---|---|---|---|
| Open | $89,190 | Credit Line Revolving | |
| Open | $446,250 | New Conventional | |
| Previous Owner | $346,750 | New Conventional | |
| Previous Owner | $50,000 | Unknown | |
| Previous Owner | $224,000 | Purchase Money Mortgage | |
| Previous Owner | $175,500 | No Value Available | |
| Previous Owner | $185,250 | No Value Available | |
| Previous Owner | $152,000 | New Conventional | |
| Closed | $42,000 | No Value Available |
Property History
| Date | Event | Price | Change | Sq Ft Price |
|---|---|---|---|---|
| 07/02/2018 07/02/18 | Sold | $595,000 | -0.8% | $309 / Sq Ft |
| 06/21/2018 06/21/18 | Pending | -- | -- | -- |
| 06/20/2018 06/20/18 | For Sale | $600,000 | +64.4% | $312 / Sq Ft |
| 08/07/2012 08/07/12 | Sold | $365,000 | -2.7% | $190 / Sq Ft |
| 06/11/2012 06/11/12 | Pending | -- | -- | -- |
| 06/08/2012 06/08/12 | For Sale | $375,000 | -- | $196 / Sq Ft |
Tax History Compared to Growth
Tax History
| Year | Tax Paid | Tax Assessment Tax Assessment Total Assessment is a certain percentage of the fair market value that is determined by local assessors to be the total taxable value of land and additions on the property. | Land | Improvement |
|---|---|---|---|---|
| 2025 | $4,302 | $37,458 | -- | -- |
| 2024 | $4,251 | $35,675 | -- | -- |
| 2023 | $4,251 | $72,400 | $14,480 | $57,920 |
| 2022 | $4,070 | $54,510 | $10,900 | $43,610 |
| 2021 | $4,223 | $47,560 | $9,510 | $38,050 |
| 2020 | $4,113 | $44,430 | $8,880 | $35,550 |
| 2019 | $4,089 | $41,480 | $8,290 | $33,190 |
| 2018 | $4,001 | $39,360 | $7,870 | $31,490 |
| 2017 | $3,837 | $36,530 | $7,300 | $29,230 |
| 2016 | $3,680 | $35,510 | $7,100 | $28,410 |
| 2015 | $3,430 | $34,870 | $6,970 | $27,900 |
Agents Affiliated with this Home
-
Kris McLaughlin

Seller's Agent in 2018
Kris McLaughlin
RETSY
(602) 334-8887
12 in this area
42 Total Sales
-
Brian North

Buyer's Agent in 2018
Brian North
Compass
(480) 250-6687
58 in this area
144 Total Sales
-
Stephen Caniglia

Seller's Agent in 2012
Stephen Caniglia
Compass
(602) 301-2402
70 in this area
288 Total Sales
-
Shelley Caniglia

Seller Co-Listing Agent in 2012
Shelley Caniglia
Compass
(602) 292-6862
13 in this area
35 Total Sales
-
Tim Hundelt

Buyer's Agent in 2012
Tim Hundelt
Russ Lyon Sotheby's International Realty
(602) 502-3958
5 in this area
43 Total Sales
Map
Source: Arizona Regional Multiple Listing Service (ARMLS)
MLS Number: 4771267
APN: 170-32-035
- 3828 E Monterosa St
- 3948 E Monterosa St
- 4007 E Montecito Ave
- 4021 E Glenrosa Ave
- 4206 N 38th St Unit 1
- 3650 E Montecito Ave Unit 4
- 3913 E Campbell Ave
- 4424 N 38th St
- 4411 N 40th St Unit 37
- 4411 N 40th St Unit 40
- 4411 N 40th St Unit 59
- 3714 E Amelia Ave
- 3737 E Turney Ave Unit 206
- 3737 E Turney Ave Unit 223
- 4219 N 41st Place
- 3942 N 38th St
- 3707 E Amelia Ave
- 4511 N 38th Place
- 3808 E Fairmount Ave
- 4216 N 42nd St
