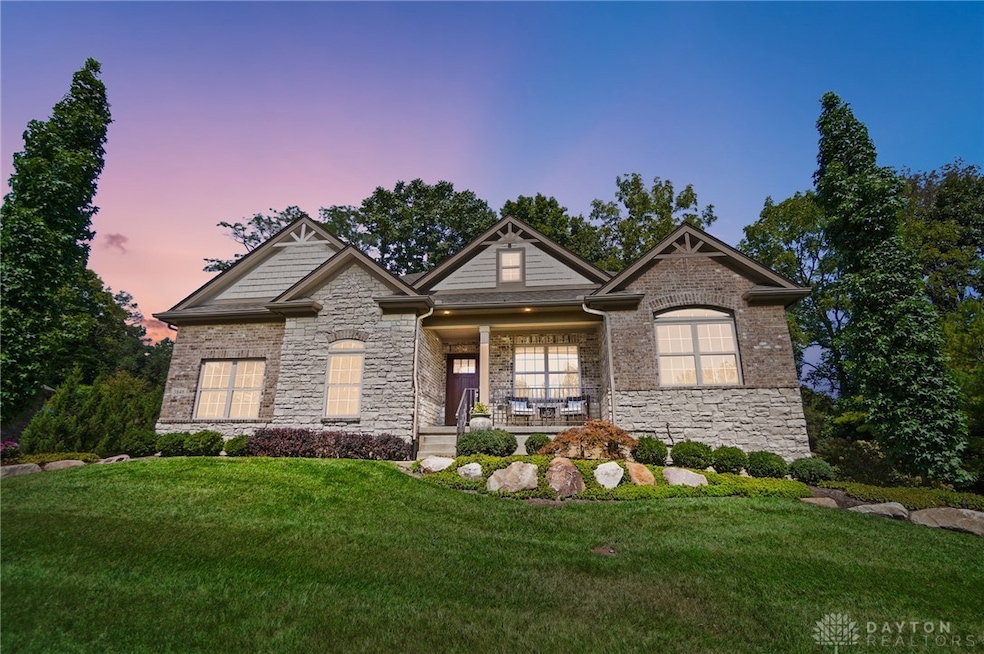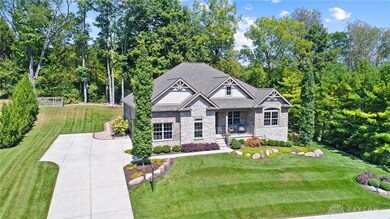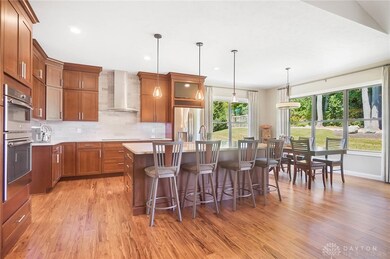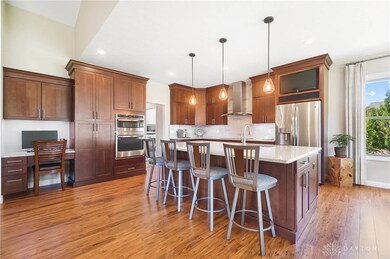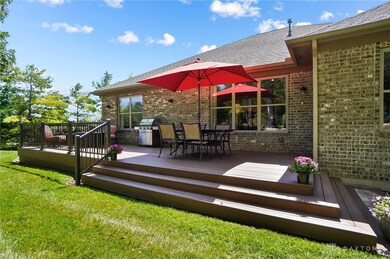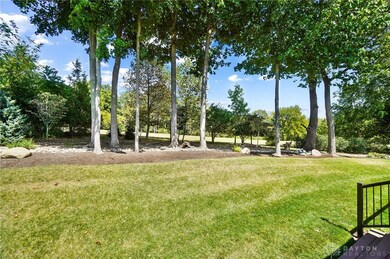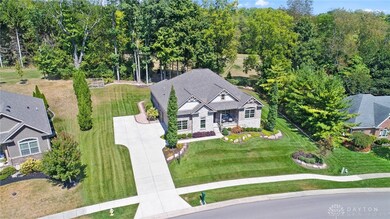
3846 Sable Ridge Dr Bellbrook, OH 45305
Highlights
- Deck
- Cathedral Ceiling
- Porch
- Bell Creek Intermediate School Rated A-
- Granite Countertops
- 2 Car Attached Garage
About This Home
As of December 2024Stunning Custom Ranch with Finished Basement in Bellbrook, Ohio. Discover luxury living in this like-new, immaculately maintained custom ranch nestled on an elevated lot with no rear neighbors, offering ultimate privacy and serene wooded rear views. The stone and brick exterior exudes timeless charm complemented by a welcoming covered front porch. Step inside to elegant Eucalyptus hardwood flooring throughout the main level, blending beauty and easy maintenance. The spacious great room impresses w/ a cathedral ceiling, cozy corner fireplace & oversized Anderson windows that flood the space with natural light and offer picturesque views of the backyard. The gourmet kitchen is a chef’s dream, featuring custom cabinetry extending to the ceiling, granite countertops, large eat-in island and stainless steel appliances which include a refrigerator, dishwasher, cooktop, wall oven and convection microwave. The adjacent dining area, surrounded by windows, offers direct access to a large composite deck with aluminum railing—perfect for outdoor entertaining. The luxurious primary suite includes a spa-like en suite bathroom with a granite countertop, dual sinks, a custom-tiled shower & a large walk-in closet w/ composite wood shelving. A second bedroom, full bath, laundry room & mudroom complete the main level. Finished lower level boasts a bright rec room w/ large daylight windows, a 3rd bedroom w/ egress window, a full bath & a versatile exercise room, with egress window, that could easily be converted into a 4th bedroom. Additionally, there's ample storage space in the unfinished area that has a painted concrete floor. Side-entry, 2-car garage features epoxy type flooring & built-in cabinets (room to add a third-car detached garage bay off the end of the driveway, if desired). Professionally landscaped yard includes a full irrigation system & a paver walkway that leads to the composite deck. This Bellbrook gem truly shows like-new & offers impeccable quality plus luxury!
Last Agent to Sell the Property
eXp Realty Brokerage Phone: (866) 212-4991 License #2004021071 Listed on: 10/01/2024

Home Details
Home Type
- Single Family
Est. Annual Taxes
- $9,889
Year Built
- 2017
Lot Details
- 0.38 Acre Lot
- Sprinkler System
HOA Fees
- $29 Monthly HOA Fees
Parking
- 2 Car Attached Garage
- Parking Storage or Cabinetry
Home Design
- Brick Exterior Construction
- Stone
Interior Spaces
- 3,143 Sq Ft Home
- 1-Story Property
- Cathedral Ceiling
- Ceiling Fan
- Gas Fireplace
- Finished Basement
- Basement Fills Entire Space Under The House
- Fire and Smoke Detector
Kitchen
- Cooktop
- Microwave
- Dishwasher
- Kitchen Island
- Granite Countertops
Bedrooms and Bathrooms
- 3 Bedrooms
- Walk-In Closet
- Bathroom on Main Level
- 3 Full Bathrooms
Outdoor Features
- Deck
- Porch
Utilities
- Central Air
- Heating System Uses Natural Gas
- High Speed Internet
Community Details
- Sable Rdg Sec 1 Subdivision
Listing and Financial Details
- Assessor Parcel Number L35000100140003800
Ownership History
Purchase Details
Home Financials for this Owner
Home Financials are based on the most recent Mortgage that was taken out on this home.Purchase Details
Similar Homes in the area
Home Values in the Area
Average Home Value in this Area
Purchase History
| Date | Type | Sale Price | Title Company |
|---|---|---|---|
| Deed | $61,500 | -- | |
| Warranty Deed | $132,000 | Attorney |
Mortgage History
| Date | Status | Loan Amount | Loan Type |
|---|---|---|---|
| Closed | -- | No Value Available | |
| Previous Owner | $50,000 | Unknown |
Property History
| Date | Event | Price | Change | Sq Ft Price |
|---|---|---|---|---|
| 12/04/2024 12/04/24 | Sold | $738,500 | -1.5% | $235 / Sq Ft |
| 10/03/2024 10/03/24 | Pending | -- | -- | -- |
| 10/03/2024 10/03/24 | For Sale | $749,900 | 0.0% | $239 / Sq Ft |
| 10/01/2024 10/01/24 | For Sale | $749,900 | -- | $239 / Sq Ft |
Tax History Compared to Growth
Tax History
| Year | Tax Paid | Tax Assessment Tax Assessment Total Assessment is a certain percentage of the fair market value that is determined by local assessors to be the total taxable value of land and additions on the property. | Land | Improvement |
|---|---|---|---|---|
| 2024 | $9,889 | $176,020 | $26,080 | $149,940 |
| 2023 | $9,889 | $176,020 | $26,080 | $149,940 |
| 2022 | $9,523 | $138,290 | $26,080 | $112,210 |
| 2021 | $9,621 | $138,290 | $26,080 | $112,210 |
| 2020 | $8,991 | $138,290 | $26,080 | $112,210 |
| 2019 | $8,748 | $122,260 | $26,950 | $95,310 |
| 2018 | $8,758 | $21,430 | $21,430 | $0 |
| 2017 | $1,667 | $21,430 | $21,430 | $0 |
| 2016 | $1,588 | $21,430 | $21,430 | $0 |
| 2015 | $1,593 | $21,430 | $21,430 | $0 |
| 2014 | $1,479 | $21,430 | $21,430 | $0 |
Agents Affiliated with this Home
-
Shelley Parks

Seller's Agent in 2024
Shelley Parks
eXp Realty
(937) 416-4161
10 in this area
91 Total Sales
-
Aimee Minda

Buyer's Agent in 2024
Aimee Minda
Keller Williams Advisors Rlty
(937) 369-1553
7 in this area
82 Total Sales
Map
Source: Dayton REALTORS®
MLS Number: 919812
APN: L35-0001-0014-0-0038-00
- 3835 Polo Trace Ct
- 3843 Callaway Ct
- 1656 Fox Trail
- 3886 W Franklin St
- 1691 Sunset Creek Ct
- 3600 Magnolia Trace Dr
- 3628 Persimmon Ridge Place
- 4209 Fowler Dr
- 1403 Timshel St
- 4189 W Franklin St
- 920 Acorn Dr
- 1370 Soaring Heights Dr
- 31 N East St
- 1686 Honey Glen Ln Unit 24B
- 4204 N Golden Clove Bend
- 4204 N Golden Clove Bend Unit 56-305
- 4300 Toll Gate Ln
- 1638 S Golden Clove Bend Unit 51B
- 1634 S Golden Clove Bend Unit 51A
- 4263 Sugar Point Way
