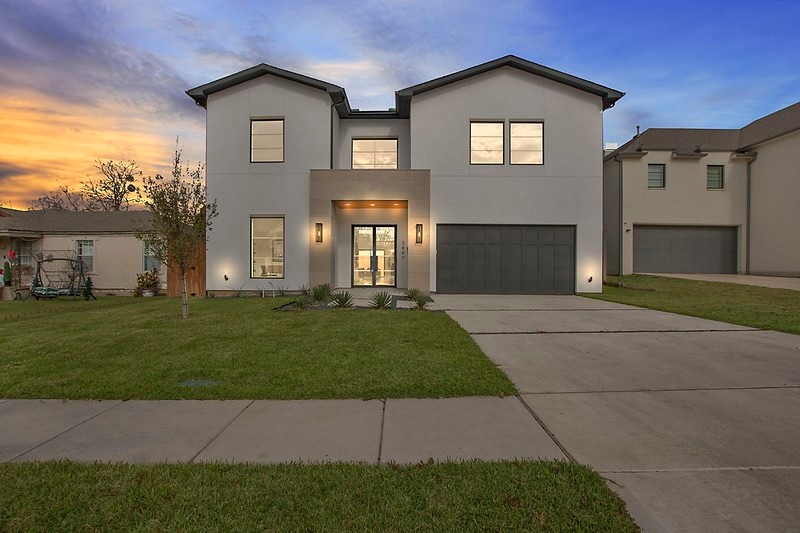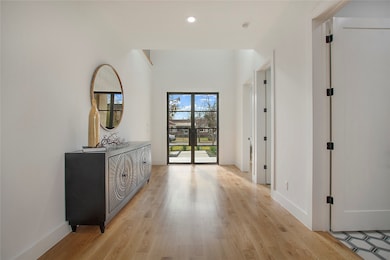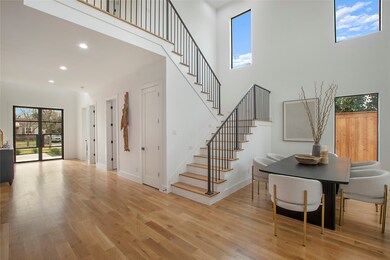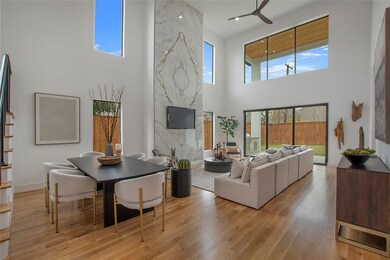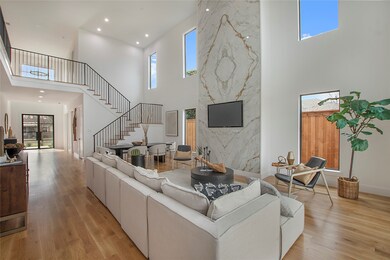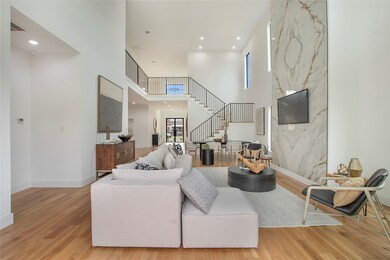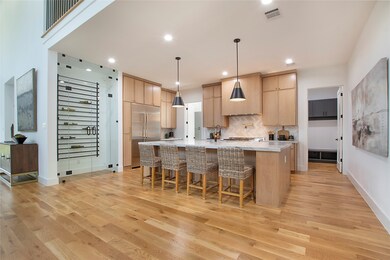
3847 Durango Dr Dallas, TX 75220
Midway Hollow NeighborhoodEstimated payment $10,014/month
Highlights
- New Construction
- Open Floorplan
- Wood Flooring
- Built-In Refrigerator
- Midcentury Modern Architecture
- Private Yard
About This Home
Step inside this stunning 5-bedroom, 5-bathroom home, where every inch is designed for transitional living. This spacious and thoughtfully laid-out home offers the perfect combination of luxury, practicality, and cozy charm, making it ideal for families and those who love to entertain.The moment you walk through the front door, you’re greeted by an open, airy feel, with natural light pouring in from the large windows. The kitchen is a true highlight, equipped with high-end appliances, a large center island, and tons of white oak cabinet space. A walk-in butlers pantry ensures there’s always plenty of room for all your essentials. Whether you’re cooking a casual meal or hosting a dinner party, this kitchen is sure to impress. The master suite is a private retreat, designed for ultimate relaxation. Featuring 2 generous walk-in closets and an ensuite bathroom with a double vanity, oversized shower, and soaking tub, it’s the perfect space to unwind after a busy day. A generous sized home office is conveniently located on the first floor.Upstairs, four additional bedrooms are spacious and bright, offering comfort and privacy for everyone in the family. Each bedroom has access to one of the well-appointed bathrooms, making mornings a breeze. This home features a spacious flex room that offers endless possibilities. Whether you need a secondary home office, a playroom, a cozy reading nook, or a workout area, this room is ready to adapt to your lifestyle. Located just off the upstairs landing, it offers easy access and can be tailored to suit your needs.Step outside to enjoy your own private outdoor oasis. The backyard features a beautiful covered outdoor grill and patio area with plenty of space for a pool plus more on this 8,280 sqft lot. Builder will add a custom pool for an additional fee. Come and see what Townsville is bringing to this Midway Hollow neighborhood!
Listing Agent
Rogers Healy and Associates Brokerage Phone: 305-219-0089 License #0778506 Listed on: 07/15/2025

Home Details
Home Type
- Single Family
Est. Annual Taxes
- $17,137
Year Built
- Built in 2025 | New Construction
Lot Details
- 8,280 Sq Ft Lot
- Lot Dimensions are 60x138
- Private Yard
Parking
- 2 Car Attached Garage
- Driveway
Home Design
- Midcentury Modern Architecture
- Slab Foundation
- Shingle Roof
- Stucco
Interior Spaces
- 4,370 Sq Ft Home
- 2-Story Property
- Open Floorplan
- Built-In Features
- Woodwork
- Ceiling Fan
- Chandelier
- Laundry in Hall
Kitchen
- Gas Oven or Range
- Built-In Gas Range
- Microwave
- Built-In Refrigerator
- Dishwasher
- Kitchen Island
Flooring
- Wood
- Tile
Bedrooms and Bathrooms
- 5 Bedrooms
- Walk-In Closet
- 5 Full Bathrooms
- Double Vanity
Home Security
- Carbon Monoxide Detectors
- Fire and Smoke Detector
Outdoor Features
- Covered patio or porch
- Outdoor Grill
Schools
- Foster Elementary School
- Jefferson High School
Utilities
- Central Heating and Cooling System
- Gas Water Heater
Community Details
- Ridgecrest Village Subdivision
Listing and Financial Details
- Legal Lot and Block 31 / D/6175
- Assessor Parcel Number 00000529111000000
Map
Home Values in the Area
Average Home Value in this Area
Tax History
| Year | Tax Paid | Tax Assessment Tax Assessment Total Assessment is a certain percentage of the fair market value that is determined by local assessors to be the total taxable value of land and additions on the property. | Land | Improvement |
|---|---|---|---|---|
| 2024 | $17,137 | $766,750 | $375,000 | $391,750 |
| 2023 | $17,137 | $411,430 | $325,000 | $86,430 |
| 2022 | $6,675 | $266,940 | $225,000 | $41,940 |
| 2021 | $6,558 | $248,580 | $200,000 | $48,580 |
| 2020 | $6,744 | $248,580 | $200,000 | $48,580 |
| 2019 | $6,166 | $216,730 | $170,000 | $46,730 |
| 2018 | $5,581 | $205,260 | $160,000 | $45,260 |
| 2017 | $4,291 | $157,800 | $100,000 | $57,800 |
| 2016 | $3,741 | $137,590 | $75,000 | $62,590 |
| 2015 | $1,771 | $121,690 | $65,000 | $56,690 |
| 2014 | $1,771 | $84,520 | $40,000 | $44,520 |
Property History
| Date | Event | Price | Change | Sq Ft Price |
|---|---|---|---|---|
| 07/15/2025 07/15/25 | For Sale | $1,550,000 | -- | $355 / Sq Ft |
Purchase History
| Date | Type | Sale Price | Title Company |
|---|---|---|---|
| Warranty Deed | -- | Independence Title | |
| Special Warranty Deed | -- | Spartan Title | |
| Vendors Lien | -- | -- | |
| Warranty Deed | -- | -- |
Mortgage History
| Date | Status | Loan Amount | Loan Type |
|---|---|---|---|
| Closed | $780,000 | New Conventional | |
| Previous Owner | $6,647 | Unknown | |
| Previous Owner | $120,000 | Stand Alone First | |
| Previous Owner | $110,000 | Stand Alone First | |
| Previous Owner | $86,810 | FHA | |
| Previous Owner | $51,000 | Seller Take Back |
Similar Homes in Dallas, TX
Source: North Texas Real Estate Information Systems (NTREIS)
MLS Number: 21001573
APN: 00000529111000000
- 3851 Durango Dr
- 3842 Davila Dr
- 3866 Durango Dr
- 3851 Davila Dr
- 3813 Cortez Dr
- 3868 Cortez Dr
- 3889 Davila Dr
- 3812 Cortez Dr
- 3884 Cortez Dr
- 3869 Wemdon Dr
- 3819 Wemdon Dr
- 3919 Wemdon Dr
- 3761 Cortez Dr
- 3910 Highgrove Dr
- 3867 Gaspar Dr
- 3753 Bolivar Dr
- 3917 Hawick Ln
- 3828 Eaton Dr
- 3735 Davila Dr
- 3911 Hawick Ln
- 3813 Cortez Dr
- 3945 Hawick Ln
- 3737 Cortez Dr
- 3932 Cortez Dr
- 3825 Hawick Ln
- 9401 Mixon Dr
- 3836 Van Ness Ln
- 3811 Lenel Dr
- 3627 Almazan Dr Unit C119a
- 3627 Almazan Dr Unit C205
- 3627 Almazan Dr
- 3900 W Northwest Hwy
- 3850 W Northwest Hwy
- 3842 W Northwest Hwy
- 4150 Woodcreek Dr
- 9118 Cochran Bluff Ln
- 4052 Park Ln
- 3928 Valley Ridge Rd
- 3732 Valley Ridge Rd
- 4159 Clover Ln
