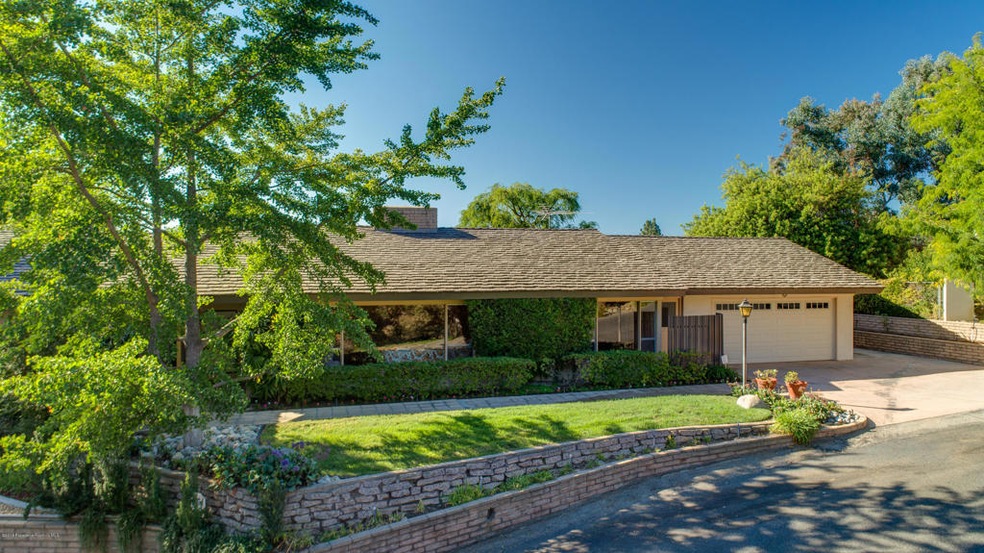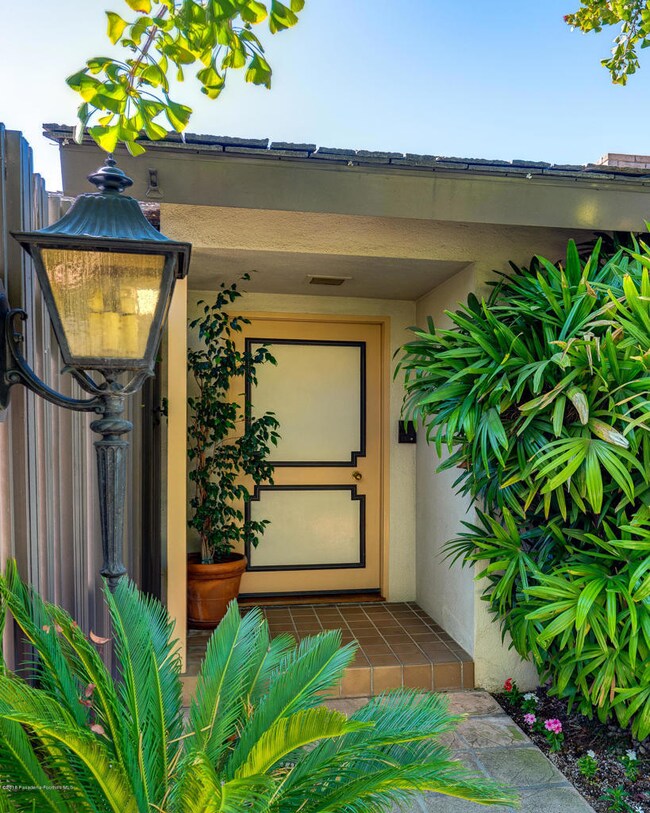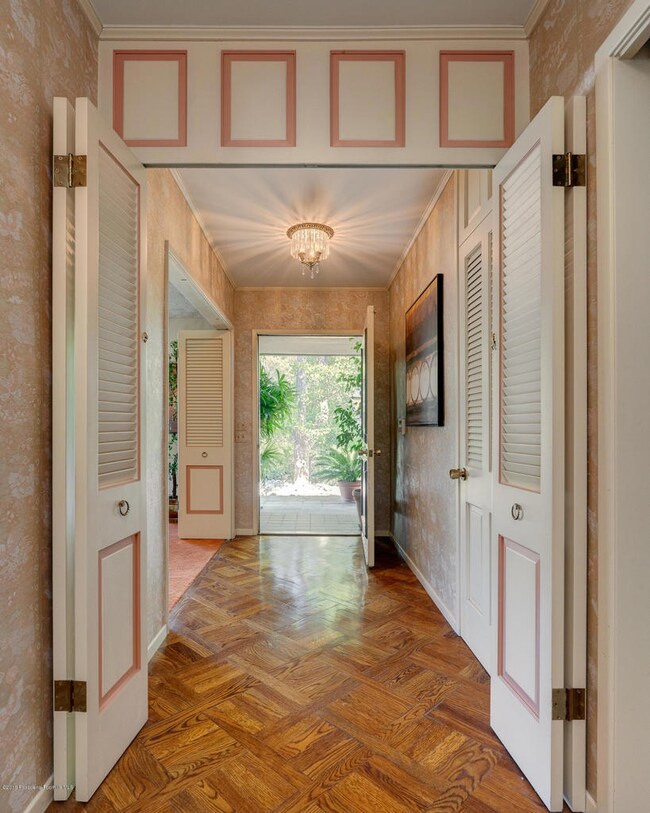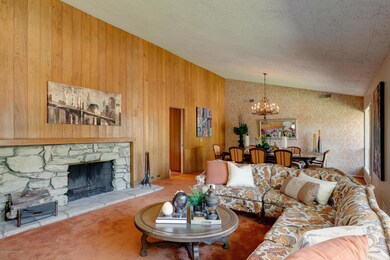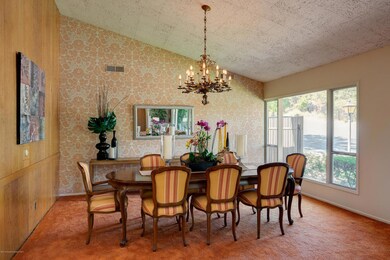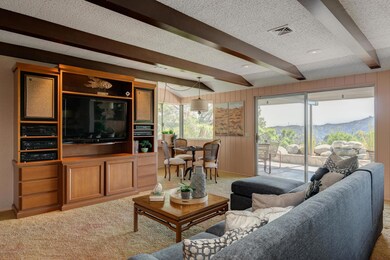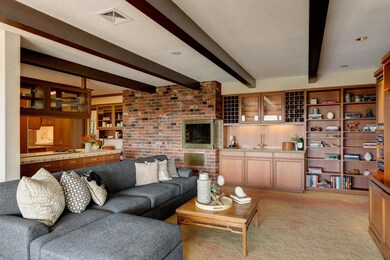
3848 Hampstead Rd La Canada Flintridge, CA 91011
La Cañada Flintridge NeighborhoodEstimated Value: $2,716,356 - $3,122,000
Highlights
- Primary Bedroom Suite
- City Lights View
- Wood Flooring
- La Canada Elementary School Rated A+
- Traditional Architecture
- Lawn
About This Home
As of December 2018Built in 1957 this Traditional - Mid Century home is on the market for the first time. Custom designed and built by a commercial general contractor, the home sits on a knoll with unbelievable views from every room. The Living Room and Dining Room have walls of glass facing north and overlook the San Gabriel Mountains and La Canada. The Family Room, Kitchen and Master Suite overlook Glendale, Downtown Los Angeles and all the way to the Pacific. The main house has four bedrooms and three baths and off the breezeway is a private Guest Suite with a bedroom, office area and full bathroom. Custom built in cabinetry throughout, HVAC units, solar panels for hot water and power, new carpet and hardwoods compliment this fabulous property. The yard is spectacular for entertaining with a large covered patio, a trickling lily pond, a hillside deck area, built in playhouse and a paddle tennis court. The oversized two car garage also has built in cabinets and there's an extra parking space off of the driveway and near the garden-potting area. Come and experience this beautifully maintained and thoughtfully designed treasure.
Last Buyer's Agent
Stephanie Miller
COMPASS License #01933262
Home Details
Home Type
- Single Family
Est. Annual Taxes
- $23,052
Year Built
- Built in 1957
Lot Details
- 0.64 Acre Lot
- Wood Fence
- Chain Link Fence
- Landscaped
- Lawn
- Property is zoned LFR120000
Parking
- 2 Car Attached Garage
- Parking Storage or Cabinetry
- Parking Available
- Garage Door Opener
- Driveway
- Parking Lot
Property Views
- City Lights
- Canyon
- Mountain
Home Design
- Traditional Architecture
- Cosmetic Repairs Needed
- Stucco
Interior Spaces
- 2,886 Sq Ft Home
- 1-Story Property
- Sliding Doors
- Entryway
- Family Room with Fireplace
- Family Room Off Kitchen
- Living Room with Fireplace
- Home Office
Kitchen
- Open to Family Room
- Double Convection Oven
- Gas Oven or Range
- Electric Cooktop
- Microwave
- Freezer
- Dishwasher
- Tile Countertops
- Disposal
Flooring
- Wood
- Carpet
Bedrooms and Bathrooms
- 5 Bedrooms
- Primary Bedroom Suite
- Jack-and-Jill Bathroom
Laundry
- Laundry Room
- Laundry in Kitchen
Home Security
- Carbon Monoxide Detectors
- Fire and Smoke Detector
Accessible Home Design
- Grab Bar In Bathroom
- No Interior Steps
Outdoor Features
- Patio
- Rear Porch
Utilities
- Central Heating
- Heating System Uses Natural Gas
Community Details
- Not Applicable 1007242 Subdivision
Listing and Financial Details
- Assessor Parcel Number 5658014008
Ownership History
Purchase Details
Purchase Details
Home Financials for this Owner
Home Financials are based on the most recent Mortgage that was taken out on this home.Purchase Details
Purchase Details
Similar Homes in the area
Home Values in the Area
Average Home Value in this Area
Purchase History
| Date | Buyer | Sale Price | Title Company |
|---|---|---|---|
| Brodkowitz Benjamin | $1,850,000 | Chicago Title Company | |
| Illig Edward M | -- | None Available |
Mortgage History
| Date | Status | Borrower | Loan Amount |
|---|---|---|---|
| Open | Brodkowitz Benjamin | $1,216,300 | |
| Closed | Brodkowitz Benjamin | $1,242,500 | |
| Closed | Brodkowitz Benjamin | $1,250,000 | |
| Previous Owner | Illig Edward M | $500,000 |
Property History
| Date | Event | Price | Change | Sq Ft Price |
|---|---|---|---|---|
| 12/14/2018 12/14/18 | Sold | $1,850,000 | -2.4% | $641 / Sq Ft |
| 12/01/2018 12/01/18 | Pending | -- | -- | -- |
| 10/07/2018 10/07/18 | For Sale | $1,895,000 | -- | $657 / Sq Ft |
Tax History Compared to Growth
Tax History
| Year | Tax Paid | Tax Assessment Tax Assessment Total Assessment is a certain percentage of the fair market value that is determined by local assessors to be the total taxable value of land and additions on the property. | Land | Improvement |
|---|---|---|---|---|
| 2024 | $23,052 | $2,023,243 | $1,367,166 | $656,077 |
| 2023 | $22,477 | $1,983,572 | $1,340,359 | $643,213 |
| 2022 | $21,656 | $1,944,679 | $1,314,078 | $630,601 |
| 2021 | $21,250 | $1,906,549 | $1,288,312 | $618,237 |
| 2019 | $20,672 | $1,850,000 | $1,250,100 | $599,900 |
| 2018 | $2,365 | $193,867 | $54,921 | $138,946 |
| 2016 | $2,240 | $186,341 | $52,790 | $133,551 |
| 2015 | $2,210 | $178,253 | $51,998 | $126,255 |
| 2014 | $2,139 | $174,762 | $50,980 | $123,782 |
Agents Affiliated with this Home
-
Christine Navarro

Seller's Agent in 2018
Christine Navarro
COMPASS
(818) 288-4802
6 in this area
25 Total Sales
-
S
Buyer's Agent in 2018
Stephanie Miller
COMPASS
Map
Source: Pasadena-Foothills Association of REALTORS®
MLS Number: P0-818004950
APN: 5658-014-008
- 3845 Hampstead Rd
- 3873 Hampstead Rd
- 3985 Hampstead Rd
- 3195 Chadney Dr
- 2223 Flintridge Dr
- 4144 Chevy Chase Dr
- 4165 Chevy Chase Dr
- 1985 Erin Way
- 3914 Alta Vista Dr
- 3941 Karen Lynn Dr
- 732 Saint Katherine Dr
- 4254 Chevy Chase Dr
- 520 Haverstock Rd
- 3275 Buckingham Rd
- 2 Pasa Glen Dr
- 3255 Buckingham Rd
- 3297 Dunsmere Rd
- 375 Berkshire Ave
- 420 Inverness Dr
- 3476 Linda Vista Rd
- 3848 Hampstead Rd
- 3842 Hampstead Rd
- 1224 Inverness Dr
- 1218 Inverness Dr
- 3854 Hampstead Rd
- 1244 Inverness Dr
- 1204 Inverness Dr
- 3836 Hampstead Rd
- 3878 Hampstead Rd
- 1200 Inverness Dr
- 1231 Inverness Dr
- 3883 Hampstead Rd
- 3778 Hampstead Rd
- 3876 Hampstead Rd
- 1225 Inverness Dr
- 1243 Inverness Dr
- 1201 Inverness Dr
- 3891 Hampstead Rd
- 1304 Sugar Loaf Dr
