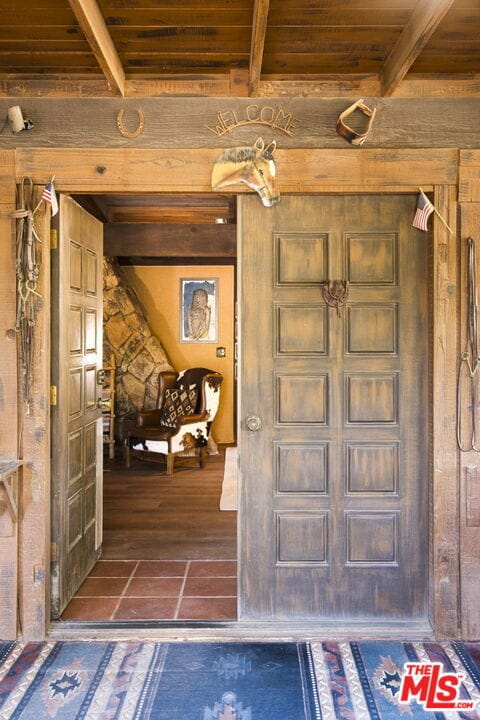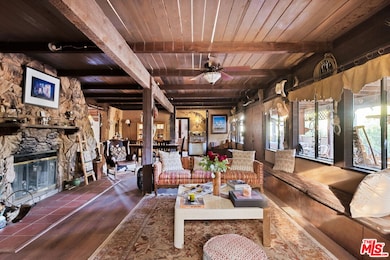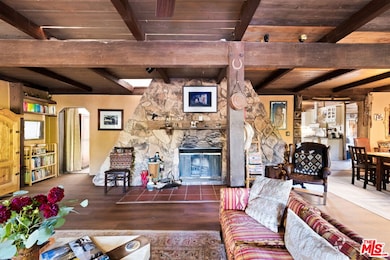
Estimated payment $4,650/month
Highlights
- Hot Property
- Spa
- Panoramic View
- Barn or Stable
- Solar Power System
- Fireplace in Kitchen
About This Home
At the end of a cul-de-sac, and just 45 minutes from LA, sits this unique 2,868 sf home nestled on 1.85 gently rolling acres. One of Acton's first ranches, the property began as a hunting cabin in 1928 and has been lovingly reimagined by each owner since. Stepping on the large front porch, you are transported to a bygone era of peace and serenity, perfect for hosting summer dinners or relaxing in the hot tub. The open living and adjacent dining area inside is equally inviting, framed by train bridge posts and railroad ties. As a restaurateur, the current owner, in collaboration with interior designer Mariah O'Brien, customized and expanded the kitchen, outfitting it with an Elmira Stove Works range, tin tile ceiling, standing gas fireplace, quartz countertops, and a breakfast nook. A cozy den, two guest bedrooms, and two bathrooms complete the first floor. The striking stone fireplace, anchoring the home, doubles as the stairway to the airy, loft-like primary room with a walk-in closet and stunning views of the hills and mountains beyond. The property features several outbuildings, including a two-story 2,186 sf barn-shaped garage and workshop - even offering a pit for car enthusiasts. Two carports provide additional covered parking spaces. Beside the garage lies an attached horse barn with an arena and adjacent horse pipe corrals. A private well supplies the property, with the option to connect to accessible city water. With nearby amenities, sweeping views, and exceptional privacy, this is a rare opportunity to embrace tranquil country living in a truly special place.
Home Details
Home Type
- Single Family
Est. Annual Taxes
- $3,419
Year Built
- Built in 1928
Lot Details
- 1.85 Acre Lot
- Cul-De-Sac
- Chain Link Fence
- Property is zoned LCA110000*
Parking
- 4 Car Garage
- 4 Detached Carport Spaces
Property Views
- Panoramic
- Mountain
- Hills
Home Design
- Rustic Architecture
- Ranch Property
Interior Spaces
- 2,868 Sq Ft Home
- 2-Story Property
- Wood Burning Fireplace
- Gas Fireplace
- Living Room with Fireplace
- 2 Fireplaces
- Dining Area
- Den
- Workshop
Kitchen
- Breakfast Area or Nook
- Oven or Range
- Dishwasher
- Disposal
- Fireplace in Kitchen
Flooring
- Wood
- Carpet
- Stone
- Vinyl Plank
Bedrooms and Bathrooms
- 3 Bedrooms
- Walk-In Closet
- 2 Full Bathrooms
Laundry
- Laundry Room
- Dryer
- Washer
Home Security
- Carbon Monoxide Detectors
- Fire and Smoke Detector
Eco-Friendly Details
- Solar Power System
Outdoor Features
- Spa
- Covered patio or porch
- Shed
Horse Facilities and Amenities
- Horses Allowed On Property
- Corral
- Barn or Stable
Utilities
- Central Heating and Cooling System
- Well
- Gas Water Heater
- Septic Tank
Community Details
- No Home Owners Association
Listing and Financial Details
- Assessor Parcel Number 3208-021-014
Map
Home Values in the Area
Average Home Value in this Area
Tax History
| Year | Tax Paid | Tax Assessment Tax Assessment Total Assessment is a certain percentage of the fair market value that is determined by local assessors to be the total taxable value of land and additions on the property. | Land | Improvement |
|---|---|---|---|---|
| 2024 | $3,419 | $263,453 | $247,004 | $16,449 |
| 2023 | $3,237 | $258,288 | $242,161 | $16,127 |
| 2022 | $3,189 | $253,224 | $237,413 | $15,811 |
| 2021 | $3,135 | $248,259 | $232,758 | $15,501 |
| 2019 | $3,057 | $240,898 | $225,855 | $15,043 |
| 2018 | $2,881 | $236,176 | $221,427 | $14,749 |
| 2017 | $2,821 | $231,546 | $217,086 | $14,460 |
| 2016 | $2,708 | $227,007 | $212,830 | $14,177 |
| 2015 | $2,661 | $223,599 | $209,634 | $13,965 |
| 2014 | $2,656 | $219,220 | $205,528 | $13,692 |
Property History
| Date | Event | Price | Change | Sq Ft Price |
|---|---|---|---|---|
| 07/14/2025 07/14/25 | For Sale | $788,000 | -- | $275 / Sq Ft |
Purchase History
| Date | Type | Sale Price | Title Company |
|---|---|---|---|
| Deed | -- | -- | |
| Interfamily Deed Transfer | -- | Fidelity National Title Co | |
| Individual Deed | $160,000 | Chicago Title Company | |
| Grant Deed | $50,000 | World Title Company |
Mortgage History
| Date | Status | Loan Amount | Loan Type |
|---|---|---|---|
| Previous Owner | $100,000 | Credit Line Revolving | |
| Previous Owner | $122,500 | No Value Available | |
| Previous Owner | $128,000 | No Value Available |
Similar Homes in Acton, CA
Source: The MLS
MLS Number: 25561281
APN: 3208-021-014
- 4145 Gillespie Ave
- 0 Oki St
- 3362 Syracuse Ave
- 31750 1st St
- 4020 9th St
- 0 Vac Sierra Hwy Vic Ward Rd Unit SW24244045
- 0 Vac Sierra Hwy Vic Ward Rd Unit SW24244027
- 0 Vac Sierra Hwy Vic Ward Rd Unit SW24244010
- 0 Vac Sierra Hwy Vic Ward Rd Unit SW24243992
- 0 Vic Rosen Ln Esada Way Unit SR24245277
- 0 Mt Emma Rd Unit 25002688
- 3855 Acton Ave
- 0 Vac Vic Old Mine Rd Diamond Ba Unit SR25084611
- 0 Vac Aspen St Vic Athena St Unit SR22011436
- 2 2Mi S Av Hubbard Rd
- 32755 Dorama Ave
- 32838 Acklins Ave
- 32855 Dorama Ave
- 4350 Escondido Canyon Rd
- 0 Soledad Cyn Rd Gillespie
- 2400 Allysum Place
- 37361 Paintbrush Dr
- 10160 Escondido Canyon Rd
- 37434 Butternut Ln
- 2732 Hemlock Rd
- 2801 Hornbeam Rd
- 34155 Castlehaven Rd
- 2518 E Ave R-2
- 511 Big Sky Terrace
- 37449 Bayberry St
- 38057 Meadowlark Ln
- 329 E Avenue R-7
- 329 E Avenue r7
- 1050 Cactus Dr
- 38646 Annette Ave
- 200 E Avenue R
- 1240 E Ave S
- 338 Mesa Verde Ave Unit A
- 1820 Dawnridge Ct
- 1650 Balinese Ct






