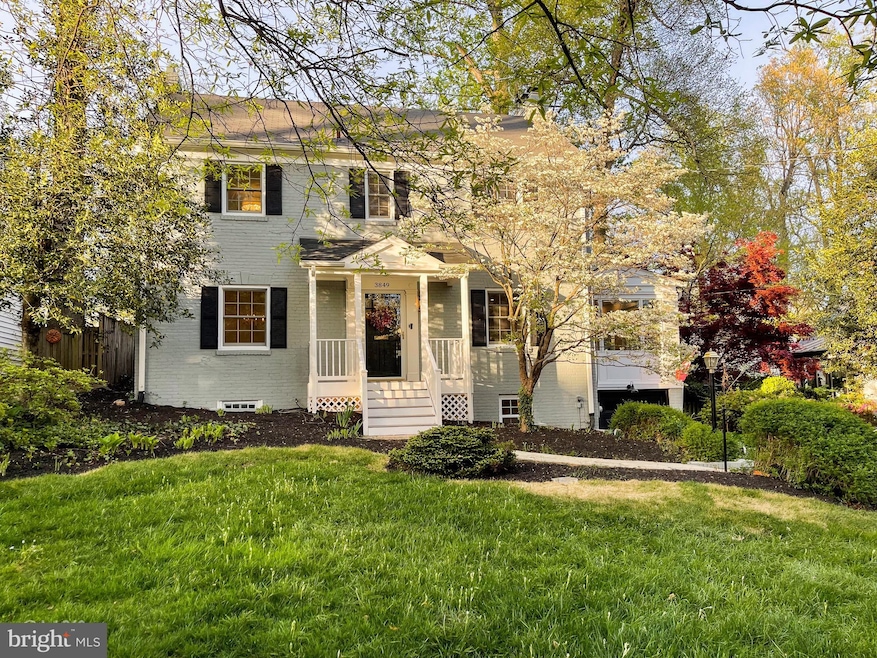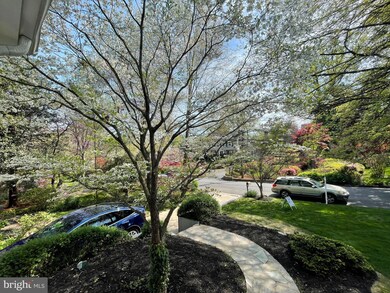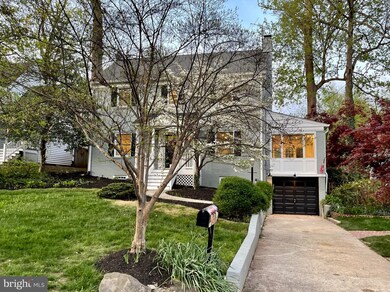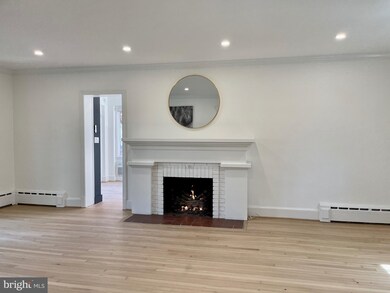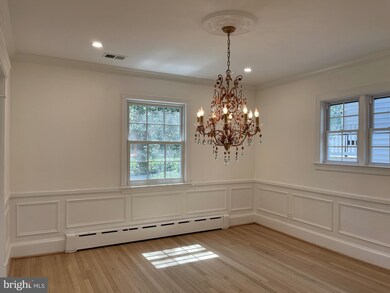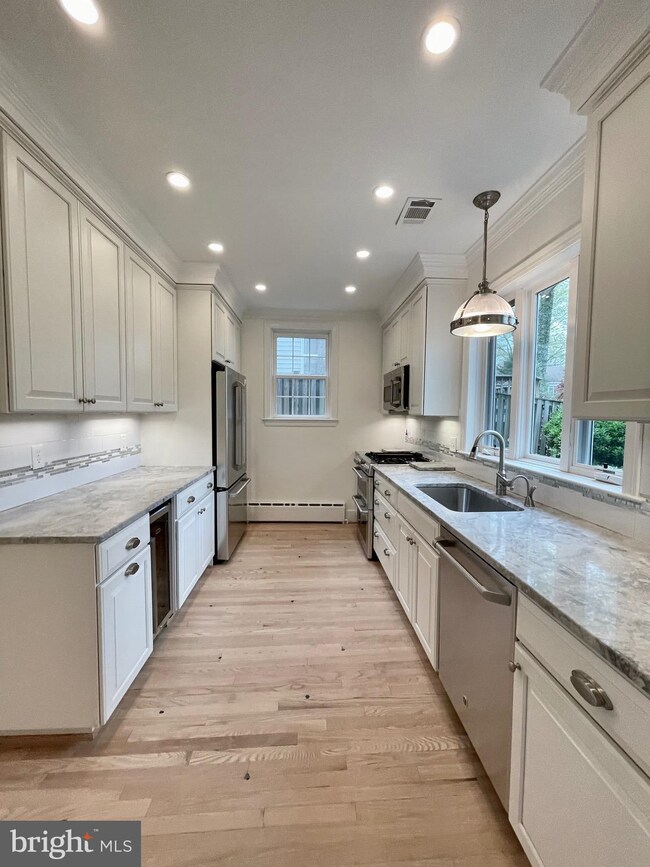
3849 N Upland St Arlington, VA 22207
Old Glebe NeighborhoodEstimated Value: $1,354,000 - $1,505,858
Highlights
- Colonial Architecture
- Deck
- Solid Hardwood Flooring
- Jamestown Elementary School Rated A
- Recreation Room
- 2 Fireplaces
About This Home
As of May 2022Just minutes from Washington DC, nestled along the quiet streets of Arlington in the highly sought-after Country Club Grove neighborhood, this artfully designed, crafted home Offers a 9' ceiling, hardwood floor, recessed lighting, 3BR/2.2 full BA. The gorgeously updated kitchen boasts granite countertops and SS appliances. The interior of this home has adorned with custom finishes from floor to ceiling,
Enjoy the four-season sunroom with built-ins, and French Doors to the large deck that is perfect for entertaining that overlooks the pristine, green backyard.
The lower level has been thoughtfully designed with entertaining in mind to include a spacious recreation room, gas fireplace, and wine shelves.
The neighborhood favorites include Top-Rated Schools, Fort Ethan Allen Park, Holmberg Park, and the Potomac River. Minutes to, Restaurants, Shopping Center, DC, Tysons Corner, A Commuters Dream!
Home Details
Home Type
- Single Family
Est. Annual Taxes
- $11,062
Year Built
- Built in 1935 | Remodeled in 2022
Lot Details
- 8,250 Sq Ft Lot
- Property is in very good condition
- Property is zoned R-10
Parking
- 1 Car Attached Garage
- 2 Driveway Spaces
- Front Facing Garage
Home Design
- Colonial Architecture
- Slab Foundation
- Architectural Shingle Roof
- Brick Front
Interior Spaces
- Property has 3 Levels
- Built-In Features
- Chair Railings
- Crown Molding
- Wood Ceilings
- Ceiling height of 9 feet or more
- Ceiling Fan
- Recessed Lighting
- 2 Fireplaces
- Self Contained Fireplace Unit Or Insert
- Fireplace Mantel
- Gas Fireplace
- Living Room
- Dining Room
- Recreation Room
- Sun or Florida Room
- Dryer
Kitchen
- Gas Oven or Range
- Microwave
- Extra Refrigerator or Freezer
- Dishwasher
- Disposal
Flooring
- Solid Hardwood
- Carpet
Bedrooms and Bathrooms
- 3 Bedrooms
- En-Suite Primary Bedroom
- Bathtub with Shower
Finished Basement
- Walk-Out Basement
- Side Basement Entry
- Shelving
- Workshop
- Laundry in Basement
- Natural lighting in basement
Eco-Friendly Details
- Energy-Efficient Appliances
Outdoor Features
- Deck
- Enclosed patio or porch
Schools
- Williamsburg Middle School
- Yorktown High School
Utilities
- Central Air
- Radiant Heating System
- Vented Exhaust Fan
- Hot Water Heating System
- Natural Gas Water Heater
- Phone Available
- Cable TV Available
Community Details
- No Home Owners Association
- Country Club Grove Subdivision
Listing and Financial Details
- Tax Lot 31
- Assessor Parcel Number 03-035-024
Ownership History
Purchase Details
Home Financials for this Owner
Home Financials are based on the most recent Mortgage that was taken out on this home.Purchase Details
Home Financials for this Owner
Home Financials are based on the most recent Mortgage that was taken out on this home.Similar Homes in the area
Home Values in the Area
Average Home Value in this Area
Purchase History
| Date | Buyer | Sale Price | Title Company |
|---|---|---|---|
| Daniel Cidon Trust | $1,300,000 | Double Eagle Title | |
| Daniel Cidon Trust | $1,300,000 | Double Eagle Title | |
| Mcadams Michael | $880,000 | -- |
Mortgage History
| Date | Status | Borrower | Loan Amount |
|---|---|---|---|
| Previous Owner | Mcadams Michael J | $595,000 | |
| Previous Owner | Mcadams Michael J | $632,500 | |
| Previous Owner | Mcadams Michael J | $100,000 | |
| Previous Owner | Mcadams Michael J | $100,000 | |
| Previous Owner | Mcadams Michael J | $50,000 | |
| Previous Owner | Mcadams Michael J | $705,000 | |
| Previous Owner | Mcadams Michael J | $729,750 | |
| Previous Owner | Mcadams Michael | $88,000 | |
| Previous Owner | Mcadams Michael | $704,000 |
Property History
| Date | Event | Price | Change | Sq Ft Price |
|---|---|---|---|---|
| 05/18/2022 05/18/22 | Sold | $1,300,000 | 0.0% | $520 / Sq Ft |
| 04/29/2022 04/29/22 | Pending | -- | -- | -- |
| 04/23/2022 04/23/22 | For Sale | $1,300,000 | -- | $520 / Sq Ft |
Tax History Compared to Growth
Tax History
| Year | Tax Paid | Tax Assessment Tax Assessment Total Assessment is a certain percentage of the fair market value that is determined by local assessors to be the total taxable value of land and additions on the property. | Land | Improvement |
|---|---|---|---|---|
| 2024 | $14,003 | $1,355,600 | $875,700 | $479,900 |
| 2023 | $13,264 | $1,287,800 | $875,700 | $412,100 |
| 2022 | $11,490 | $1,115,500 | $820,700 | $294,800 |
| 2021 | $11,062 | $1,074,000 | $788,100 | $285,900 |
| 2020 | $10,702 | $1,043,100 | $763,100 | $280,000 |
| 2019 | $10,337 | $1,007,500 | $727,500 | $280,000 |
| 2018 | $10,054 | $999,400 | $703,300 | $296,100 |
| 2017 | $9,566 | $950,900 | $654,800 | $296,100 |
| 2016 | $9,429 | $951,500 | $654,800 | $296,700 |
| 2015 | $8,916 | $895,200 | $616,000 | $279,200 |
| 2014 | $8,578 | $861,200 | $582,000 | $279,200 |
Agents Affiliated with this Home
-
Mona Shrestha Sirazul
M
Seller's Agent in 2022
Mona Shrestha Sirazul
Samson Properties
(703) 300-7055
2 in this area
12 Total Sales
-
Dawn Wilson

Buyer's Agent in 2022
Dawn Wilson
TTR Sotheby's International Realty
(703) 217-4959
1 in this area
101 Total Sales
Map
Source: Bright MLS
MLS Number: VAAR2014206
APN: 03-035-024
- 3858 N Tazewell St
- 3822 N Vernon St
- 3722 N Wakefield St
- 3609 N Upland St
- 4018 N Chesterbrook Rd
- 4012 N Upland St
- 3546 N Utah St
- 4508 41st St N
- 4012 N Stafford St
- 3815 N Abingdon St
- 4622 N Dittmar Rd
- 4608 37th St N
- 3532 N Valley St
- 3614 N Abingdon St
- 1622 Crescent Ln
- 5914 Woodley Rd
- 3408 N Utah St
- 3451 N Venice St
- 4755 40th St N
- 4041 41st St N
- 3849 N Upland St
- 3851 N Upland St
- 3837 N Upland St
- 3848 N Dittmar Rd
- 3854 N Dittmar Rd
- 3842 N Dittmar Rd
- 3855 N Upland St
- 4027 N Glebe Rd
- 3838 N Dittmar Rd
- 3835 N Upland St
- 3838 N Upland St
- 3848 N Upland St
- 4031 N Glebe Rd
- 4009 N Glebe Rd
- 3830 N Upland St
- 3832 N Dittmar Rd
- 4003 N Glebe Rd
- 3829 N Upland St
- 4111 N Old Glebe Rd
- 3828 N Dittmar Rd
