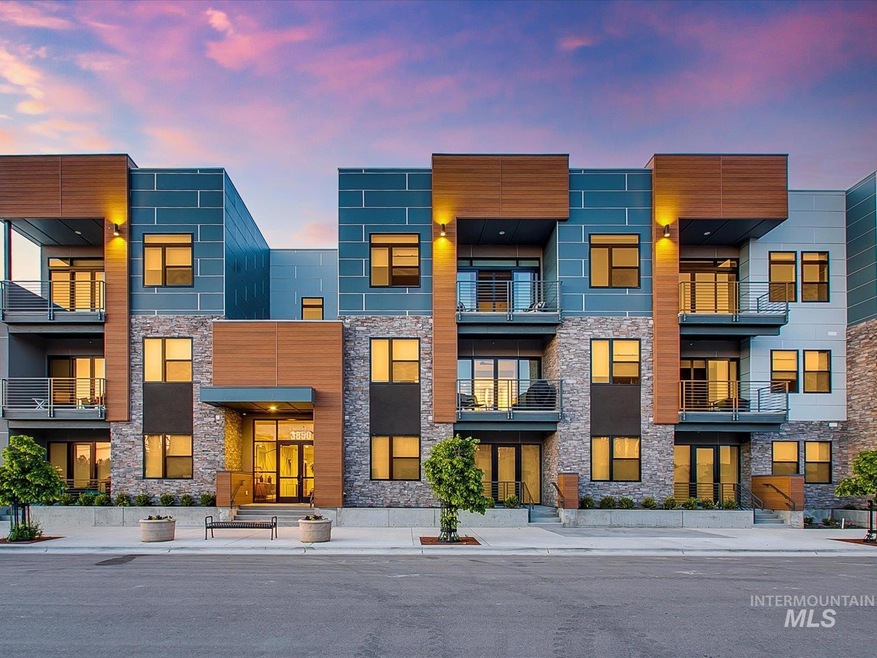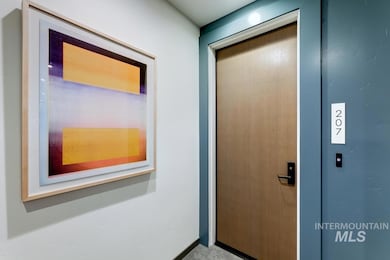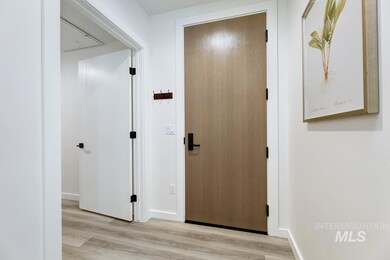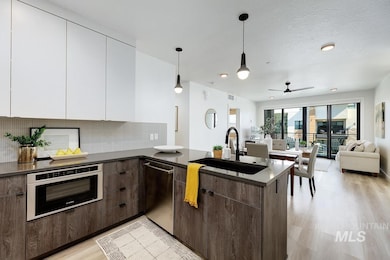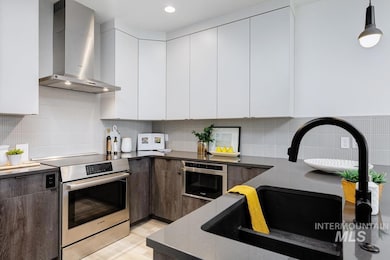
$464,900
- 2 Beds
- 2 Baths
- 1,027 Sq Ft
- 3928 E Haystack St
- Unit 2-208
- Boise, ID
Experience the charm of Harris Ranch located in NE Boise, where modern design meets a welcoming neighborhood. It's a rare blend of natural beauty and urban convenience. This stunning 2 bedroom, 2 bathroom loft is designed with clean lines, nearly 10' ceilings, and an abundance of natural light, creating a bright and airy atmosphere. Located on the 2nd flor with elevator access and secure entry,
Toby Basner Homes of Idaho
