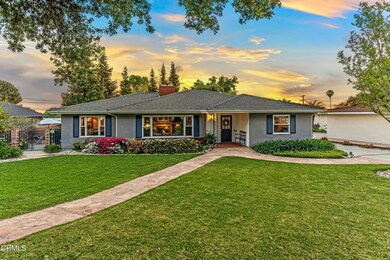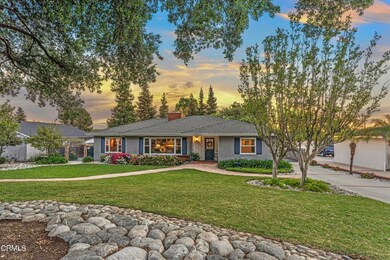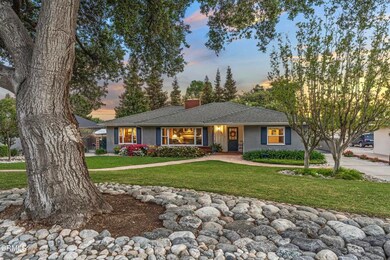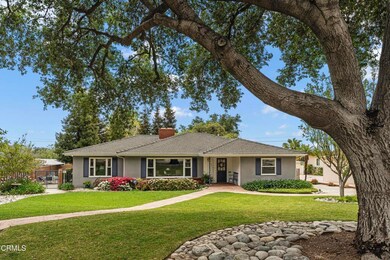
3850 Shadow Grove Rd Pasadena, CA 91107
Lower Hastings Ranch NeighborhoodHighlights
- Primary Bedroom Suite
- Auto Driveway Gate
- Mountain View
- Pasadena High School Rated A
- Updated Kitchen
- Deck
About This Home
As of September 2023In Northeast Pasadena's Lower Hastings Ranch, 3850 is a; north-facing, single-story California Traditional within a quiet and appealing neighborhood on a sprawling 17,065 square foot lot with over ninety feet of frontage. With so many possibilities, this comfortable, turn-key home is located on one of Lower Hasting's Ranch most desirable streets. The home has a pride-of-ownership vibe, and gracefully updated while preserving many original characteristics. However, it really is intended to be lived outside, playing and entertaining. Step out for; incredible sunrises and sunsets, strolling or exercise, and friendly neighbors. This home features an updated kitchen with golden-oak MastersTM cabinetry, plenty of surface area on the white CorianTM countertops and barstool center island. It features newer appliances including a double oven, dishwasher, electric cook top and refrigerator. Sufficient storage is seen throughout the kitchen along with the washer/dryer conveniently enclosed behind oak doors. Adjoining the kitchen is a 4-seat breakfast nook. The foyer, living and dining rooms, with new hardwood floors, have incredible mountain views from large picture windows, Milgard dual-paned throughout. The family room is generously spaced with gas/wood-burning fireplace back-to-back with the living room. The three bathrooms are refreshed and pleasantly appointed. The three bedrooms are quite comfortable, with plenty of closet space, as well as a large linen closet in the hallway. Wall mounted speakers in the family, living and kitchen are enabled using the stereo in the family room. The oversized, two-car garage provides two long workbenches on opposing walls, and a full wall of shelves for storage. A covered carport is adjacent the garage. The home is protected with Gerard Metal roof, relatively recent insulation, HVAC ducting, and a motorized driveway gate. The lanai found in the backyard is graced with Redwoods and manicured gardens, and includes; lighted ceiling fans, minifridge, cabinets, redwood countertop, and included stereo/speakers and pool/air hockey table. Landscape lighting surround the property gardens. The lot is canopied by beautifully mature California oaks trees, accented by lush landscaping and maintained incredibly.
Last Buyer's Agent
Berkshire Hathaway Home Services Golden Properties License #01460169

Home Details
Home Type
- Single Family
Est. Annual Taxes
- $6,792
Year Built
- Built in 1952
Lot Details
- 0.39 Acre Lot
- Wrought Iron Fence
- Block Wall Fence
- Landscaped
- Level Lot
- Sprinklers Throughout Yard
- Private Yard
- Lawn
- Back and Front Yard
- Property is zoned R1
Parking
- 2 Car Attached Garage
- 1 Attached Carport Space
- Parking Available
- Side by Side Parking
- Single Garage Door
- Garage Door Opener
- Driveway Down Slope From Street
- Auto Driveway Gate
- Guest Parking
Home Design
- Traditional Architecture
- Turnkey
- Pillar, Post or Pier Foundation
- Raised Foundation
- Frame Construction
- Metal Roof
- Concrete Perimeter Foundation
- Plaster
- Stucco
Interior Spaces
- 2,497 Sq Ft Home
- 1-Story Property
- Wood Burning Fireplace
- Gas Fireplace
- Double Pane Windows
- Panel Doors
- Entrance Foyer
- Family Room with Fireplace
- Living Room with Fireplace
- Dining Room
- Mountain Views
Kitchen
- Updated Kitchen
- Breakfast Area or Nook
- Eat-In Kitchen
- Breakfast Bar
- Double Oven
- Electric Cooktop
- Range Hood
- Microwave
- Dishwasher
- Kitchen Island
- Corian Countertops
Flooring
- Wood
- Carpet
Bedrooms and Bathrooms
- 3 Main Level Bedrooms
- Primary Bedroom Suite
- Remodeled Bathroom
- Bathtub
- Separate Shower
Laundry
- Laundry Room
- Laundry in Kitchen
- Dryer
- Washer
Home Security
- Carbon Monoxide Detectors
- Fire and Smoke Detector
Outdoor Features
- Deck
- Wood patio
- Lanai
Location
- Property is near public transit
Utilities
- Forced Air Heating and Cooling System
- Vented Exhaust Fan
- Overhead Utilities
- Natural Gas Connected
- Water Heater
- Cable TV Available
Community Details
- No Home Owners Association
- YES
Listing and Financial Details
- Tax Lot 21
- Tax Tract Number 4630
- Assessor Parcel Number 5757011013
Ownership History
Purchase Details
Home Financials for this Owner
Home Financials are based on the most recent Mortgage that was taken out on this home.Purchase Details
Purchase Details
Purchase Details
Home Financials for this Owner
Home Financials are based on the most recent Mortgage that was taken out on this home.Purchase Details
Purchase Details
Home Financials for this Owner
Home Financials are based on the most recent Mortgage that was taken out on this home.Purchase Details
Purchase Details
Similar Homes in the area
Home Values in the Area
Average Home Value in this Area
Purchase History
| Date | Type | Sale Price | Title Company |
|---|---|---|---|
| Grant Deed | $2,191,000 | Pacific Coast Title Company | |
| Grant Deed | -- | Accommodation/Courtesy Recordi | |
| Gift Deed | -- | Accommodation/Courtesy Recordi | |
| Grant Deed | $1,942,000 | Chicago Title | |
| Interfamily Deed Transfer | -- | None Available | |
| Corporate Deed | $335,000 | Southland Title Corporation | |
| Gift Deed | -- | -- | |
| Gift Deed | -- | -- | |
| Quit Claim Deed | -- | -- |
Mortgage History
| Date | Status | Loan Amount | Loan Type |
|---|---|---|---|
| Previous Owner | $175,000 | Seller Take Back |
Property History
| Date | Event | Price | Change | Sq Ft Price |
|---|---|---|---|---|
| 09/01/2023 09/01/23 | Sold | $2,191,000 | -0.2% | $877 / Sq Ft |
| 07/27/2023 07/27/23 | Pending | -- | -- | -- |
| 07/18/2023 07/18/23 | For Sale | $2,195,000 | +13.0% | $879 / Sq Ft |
| 05/23/2022 05/23/22 | Sold | $1,942,000 | -0.2% | $778 / Sq Ft |
| 04/19/2022 04/19/22 | Pending | -- | -- | -- |
| 04/01/2022 04/01/22 | For Sale | $1,945,000 | -- | $779 / Sq Ft |
Tax History Compared to Growth
Tax History
| Year | Tax Paid | Tax Assessment Tax Assessment Total Assessment is a certain percentage of the fair market value that is determined by local assessors to be the total taxable value of land and additions on the property. | Land | Improvement |
|---|---|---|---|---|
| 2024 | $6,792 | $559,573 | $328,734 | $230,839 |
| 2023 | $22,675 | $1,980,840 | $1,444,524 | $536,316 |
| 2022 | $8,637 | $733,463 | $526,893 | $206,570 |
| 2021 | $8,281 | $719,082 | $516,562 | $202,520 |
| 2019 | $7,977 | $697,756 | $501,242 | $196,514 |
| 2018 | $8,021 | $684,075 | $491,414 | $192,661 |
| 2016 | $7,748 | $657,514 | $472,333 | $185,181 |
| 2015 | $7,662 | $647,639 | $465,239 | $182,400 |
| 2014 | $7,509 | $634,954 | $456,126 | $178,828 |
Agents Affiliated with this Home
-
Denise del Rey
D
Seller's Agent in 2023
Denise del Rey
The Agency
(323) 702-5683
2 in this area
8 Total Sales
-
Jeff Fisher

Buyer's Agent in 2023
Jeff Fisher
Berkshire Hathaway HomeServices California Properties
(626) 394-6696
2 in this area
75 Total Sales
-
Jim Rock
J
Seller's Agent in 2022
Jim Rock
COMPASS
(626) 484-7006
2 in this area
67 Total Sales
Map
Source: Pasadena-Foothills Association of REALTORS®
MLS Number: P1-8897
APN: 5757-011-013
- 703 Manzanita Ave
- 685 Manzanita Ave
- 365 Hastings Ranch Rd Unit 4
- 1015 N Michillinda Ave Unit 104
- 506 W Sierra Madre Blvd Unit D
- 463 Mariposa Ave
- 1060 Fallen Leaf Rd
- 421 Mariposa Ave
- 448 W Montecito Ave
- 1019 W Foothill Blvd
- 1110 Coronet Ave
- 866 Sierra Madre Villa Ave
- 930 Fallen Leaf Rd
- 313 N Sunnyside Ave
- 643 W Alegria Ave
- 870 Fallen Leaf Rd
- 225 N Lima St
- 36 Merlon Ave
- 1325 Rexford Ave
- 755 Carriage House Dr





