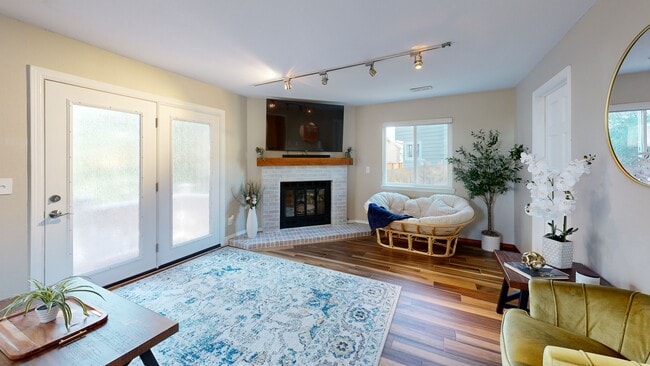Welcome to a home that reveals itself in layers—each space thoughtfully designed for connection, comfort, and quiet moments of retreat. As you step inside, you're greeted by a spacious, open, and sunlit living area that invites you to linger. The dining room sits nearby, ideal for hosting friends or gathering with loved ones. Just beyond, the kitchen offers privacy for the cook at heart—separated enough for focus, yet close enough to stay part of the rhythm of daily life. A dedicated office completes this level, offering the perfect space to work from home, create, or recharge. As you move through the home, each level unfolds with intention. The upper level features three restful retreats, including a serene primary suite with brand-new skylights that fill the room with natural light—creating a peaceful place to unwind and recharge. Just a few steps down, a cozy family room welcomes you with a beautiful new fireplace and an updated half bath—making it the perfect space for relaxed evenings, game nights, or weekend movie marathons. Continue to the fully finished basement, where a spacious bonus area offers endless possibilities—gym, studio, guest suite, or all of the above—with a quarter bath, a rejuvenating steam shower, and walk-out access to the private backyard patio. Additional highlights include a new roof (2024), a newer radon mitigation system, and thoughtful updates throughout that add peace of mind and lasting value. From quiet corners to open gathering spaces, this home offers room to grow, space to breathe, and a sense of ease that’s hard to find. Come explore the possibilities. Welcome home!
Information provided herein is from sources deemed reliable but not guaranteed and is provided without the intention that any buyer rely upon it. Listing Broker takes no responsibility for its accuracy and all information must be independently verified by buyers.






